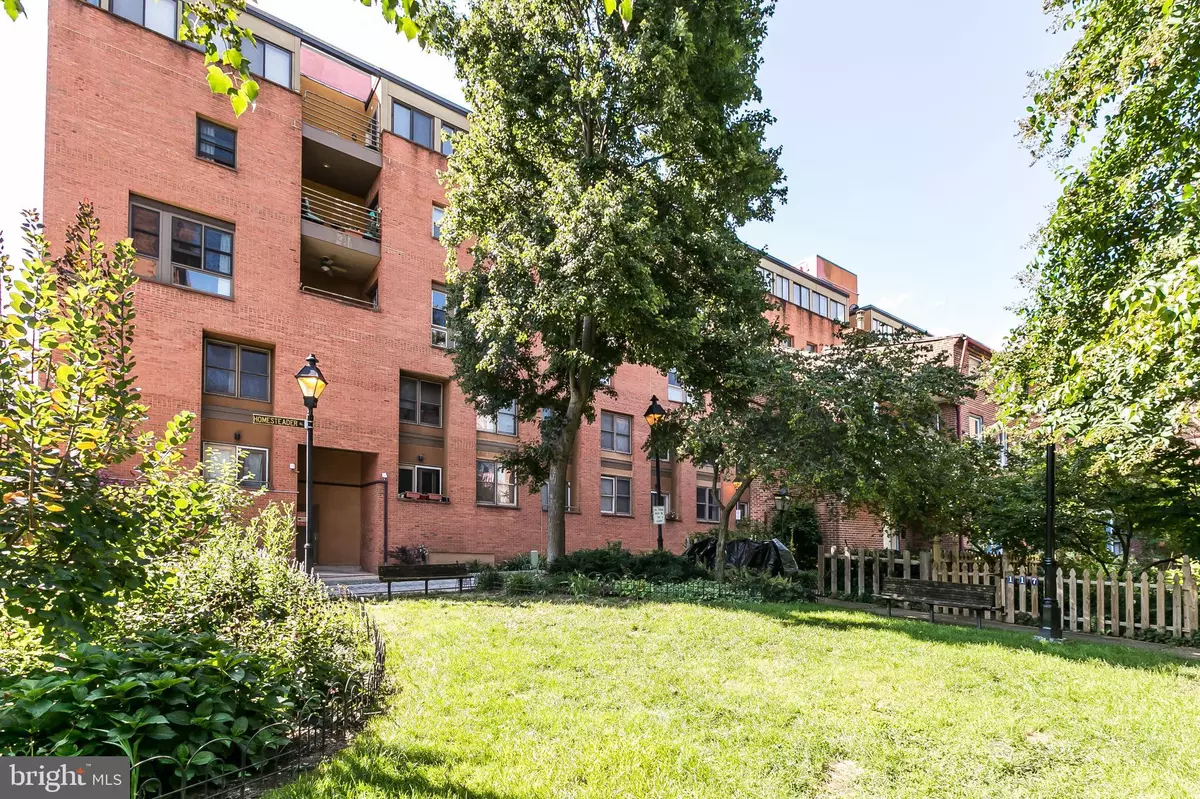$180,000
$189,000
4.8%For more information regarding the value of a property, please contact us for a free consultation.
123 W BARRE ST #108 Baltimore, MD 21201
2 Beds
2 Baths
900 SqFt
Key Details
Sold Price $180,000
Property Type Condo
Sub Type Condo/Co-op
Listing Status Sold
Purchase Type For Sale
Square Footage 900 sqft
Price per Sqft $200
Subdivision Otterbein
MLS Listing ID MDBA508562
Sold Date 09/18/20
Style Federal
Bedrooms 2
Full Baths 1
Half Baths 1
Condo Fees $464/mo
HOA Fees $18/ann
HOA Y/N Y
Abv Grd Liv Area 900
Originating Board BRIGHT
Year Built 1983
Annual Tax Amount $4,746
Tax Year 2019
Property Description
PRICE ADJUSTED! Light-filled and fresh 2-level condo with parking and storage in sought after historic Otterbein neighborhood. The 2-bedroom, 1.5-bathroom condo is move in ready. Open concept living room and dining room with hardwood floors and large windows. Updated kitchen with stainless appliances, white cabinetry, and recessed lighting. The unit features first floor powder room, fresh paint, and upper level washer/dryer. New A/C installed in 2019. A terrace faces a quiet pedestrian cobblestone street and neighborhood pocket park just beyond. Unit conveys with one under cover assigned parking space and large storage room. The building shares a secure lobby and rooftop deck with soaring views of downtown Baltimore and the Inner Harbor. What a location! Building is a short walk to the MARC train, Inner Harbor, UMD, Camden Yards and so many shops/restaurants.
Location
State MD
County Baltimore City
Zoning R-8
Rooms
Other Rooms Living Room, Dining Room, Primary Bedroom, Kitchen, Bedroom 1
Interior
Interior Features Combination Dining/Living, Dining Area, Elevator, Floor Plan - Open, Recessed Lighting, Wood Floors
Hot Water Electric
Heating Heat Pump(s)
Cooling Central A/C
Flooring Hardwood, Carpet, Tile/Brick
Equipment Built-In Microwave, Dishwasher, Disposal, Dryer, Oven/Range - Electric, Refrigerator, Stainless Steel Appliances, Washer, Water Heater
Furnishings No
Fireplace N
Appliance Built-In Microwave, Dishwasher, Disposal, Dryer, Oven/Range - Electric, Refrigerator, Stainless Steel Appliances, Washer, Water Heater
Heat Source Electric
Laundry Washer In Unit, Upper Floor, Dryer In Unit
Exterior
Garage Spaces 1.0
Parking On Site 1
Amenities Available Elevator, Reserved/Assigned Parking
Water Access N
Accessibility None
Total Parking Spaces 1
Garage N
Building
Story 2
Unit Features Mid-Rise 5 - 8 Floors
Sewer Public Sewer
Water Public
Architectural Style Federal
Level or Stories 2
Additional Building Above Grade, Below Grade
New Construction N
Schools
School District Baltimore City Public Schools
Others
HOA Fee Include Common Area Maintenance,Reserve Funds,Snow Removal,Trash,Water
Senior Community No
Tax ID 0322080874 080
Ownership Condominium
Special Listing Condition Standard
Read Less
Want to know what your home might be worth? Contact us for a FREE valuation!

Our team is ready to help you sell your home for the highest possible price ASAP

Bought with James T Weiskerger • Next Step Realty





