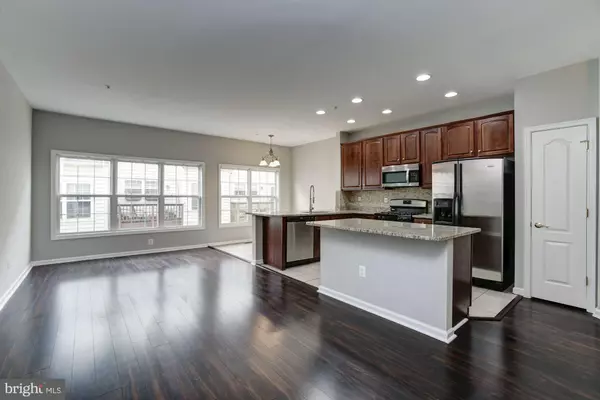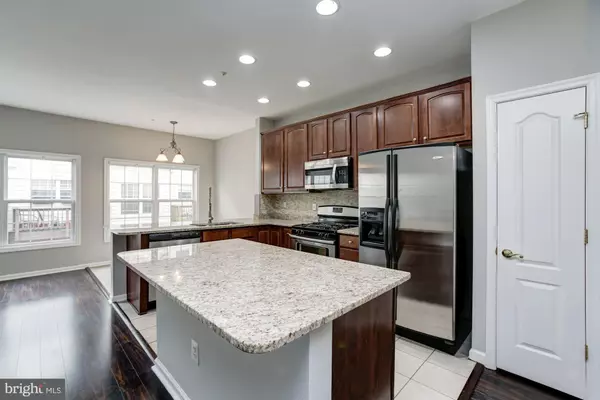$400,000
$400,000
For more information regarding the value of a property, please contact us for a free consultation.
10227 RUTLAND ROUND RD #34 Columbia, MD 21044
3 Beds
3 Baths
2,040 SqFt
Key Details
Sold Price $400,000
Property Type Condo
Sub Type Condo/Co-op
Listing Status Sold
Purchase Type For Sale
Square Footage 2,040 sqft
Price per Sqft $196
Subdivision Governors Grant
MLS Listing ID MDHW280094
Sold Date 07/17/20
Style Colonial
Bedrooms 3
Full Baths 2
Half Baths 1
Condo Fees $210/mo
HOA Fees $104/ann
HOA Y/N Y
Abv Grd Liv Area 2,040
Originating Board BRIGHT
Year Built 2003
Annual Tax Amount $5,374
Tax Year 2019
Property Description
Welcome Home! Immaculate, brick townhome, featuring a 2-car, rear-entry garage, in the heart of Columbia. Greet guests on the first floor where you will find a private office with engineered hardwood floors and a beautiful bay window. The laundry room and garage complete the first level. Head upstairs to the main living area to find engineered hardwood floors that flow throughout the living room, dining room, and family room. The living room boasts another bay window. The family room features a gas fireplace and opens into the kitchen and breakfast area. The kitchen boasts granite counter tops, a spacious island with a breakfast bar, a pantry, and stainless-steel appliances, including a refrigerator with an ice and water dispenser, dishwasher, built-in microwave, and a gas oven/range. Thanks to the large windows, the entire living area is flooded with natural light. A half bathroom rounds out the second level of the home. Retire at the end of the day to the third level master bedroom suite. The master bedroom features two walk-in closets, one with custom shelving, a vaulted ceiling, and ceiling fan. Relax in the en-suite master bathroom, where you will find a large jetted soaking tub, dual sinks and vanities, and a separate shower enclosure. Two additional bedrooms and another full bathroom complete the upper level.
Location
State MD
County Howard
Zoning NT
Rooms
Other Rooms Living Room, Dining Room, Primary Bedroom, Bedroom 2, Bedroom 3, Kitchen, Family Room, Laundry, Office, Primary Bathroom, Full Bath, Half Bath
Interior
Interior Features Breakfast Area, Built-Ins, Ceiling Fan(s), Combination Dining/Living, Dining Area, Family Room Off Kitchen, Floor Plan - Open, Kitchen - Eat-In, Kitchen - Island, Kitchen - Table Space, Primary Bath(s), Pantry, Recessed Lighting, Soaking Tub, Tub Shower, Upgraded Countertops, Walk-in Closet(s), Wood Floors, Other
Hot Water Natural Gas
Heating Forced Air
Cooling Central A/C, Ceiling Fan(s)
Flooring Hardwood, Ceramic Tile
Fireplaces Number 1
Fireplaces Type Gas/Propane
Equipment Built-In Microwave, Dishwasher, Disposal, Dryer, Icemaker, Oven/Range - Gas, Refrigerator, Stainless Steel Appliances, Washer, Water Dispenser, Water Heater
Fireplace Y
Window Features Bay/Bow
Appliance Built-In Microwave, Dishwasher, Disposal, Dryer, Icemaker, Oven/Range - Gas, Refrigerator, Stainless Steel Appliances, Washer, Water Dispenser, Water Heater
Heat Source Natural Gas
Laundry Dryer In Unit, Has Laundry, Lower Floor, Washer In Unit
Exterior
Parking Features Garage - Rear Entry, Inside Access, Garage Door Opener
Garage Spaces 2.0
Water Access N
View Courtyard
Accessibility None
Attached Garage 2
Total Parking Spaces 2
Garage Y
Building
Story 3
Sewer Public Sewer
Water Public
Architectural Style Colonial
Level or Stories 3
Additional Building Above Grade, Below Grade
Structure Type 9'+ Ceilings,Dry Wall,Vaulted Ceilings
New Construction N
Schools
Elementary Schools Running Brook
Middle Schools Wilde Lake
High Schools Wilde Lake
School District Howard County Public School System
Others
Senior Community No
Tax ID 1415132329
Ownership Fee Simple
SqFt Source Estimated
Special Listing Condition Standard
Read Less
Want to know what your home might be worth? Contact us for a FREE valuation!

Our team is ready to help you sell your home for the highest possible price ASAP

Bought with Aznita Neri • Samson Properties





