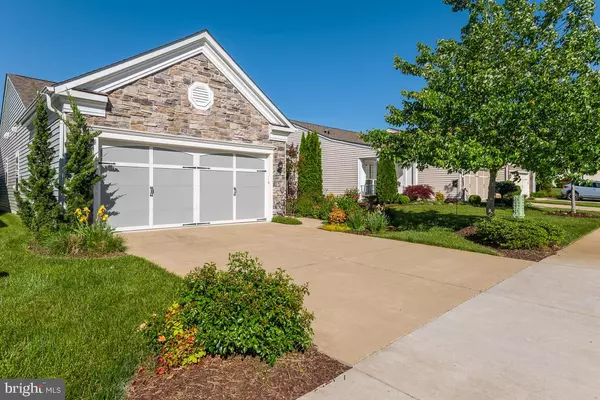$415,000
$423,875
2.1%For more information regarding the value of a property, please contact us for a free consultation.
19 TABLE BLUFF DR Fredericksburg, VA 22406
2 Beds
2 Baths
1,488 SqFt
Key Details
Sold Price $415,000
Property Type Single Family Home
Sub Type Detached
Listing Status Sold
Purchase Type For Sale
Square Footage 1,488 sqft
Price per Sqft $278
Subdivision Celebrate Virginia North
MLS Listing ID VAST2011642
Sold Date 07/05/22
Style Ranch/Rambler
Bedrooms 2
Full Baths 2
HOA Fees $286/mo
HOA Y/N Y
Abv Grd Liv Area 1,488
Originating Board BRIGHT
Year Built 2014
Annual Tax Amount $2,541
Tax Year 2021
Lot Size 5,810 Sqft
Acres 0.13
Property Description
Come and join us and enjoy the casual, fun lifestyle of Celebrate! You can be busier relaxing than you were when you were working and fighting the traffic. The 30,000 sq. ft. Club House has to be seen to be believed. It reminds you of a Swiss Chalet. Complete gym w/track, billiards room, banquet space w/ commercial kitchen, library, indoor & outdoor pools, tennis and that is just the beginning. I almost forgot the house!!! Wow! this one is a 10. Freshly painted, spotless and ready for your white glove inspection. Split bedrooms, Family, dining, custom office built in and sunroom all open to each other with lots of windows to bring in the sunshine. Of the sunroom is the custom patio with landscaping that makes the back yard so inviting. All around this great Jefferson model is landscaped and full of color. The home is rounded out with a two-car garage. Hope to see you in the neighborhood!
Location
State VA
County Stafford
Zoning RBC
Rooms
Main Level Bedrooms 2
Interior
Interior Features Built-Ins, Ceiling Fan(s), Dining Area, Floor Plan - Open, Kitchen - Eat-In, Pantry, Recessed Lighting, Sprinkler System, Tub Shower, Walk-in Closet(s), Wood Floors
Hot Water Electric
Cooling Central A/C
Flooring Carpet, Hardwood
Equipment Dishwasher, Disposal, Dryer, Exhaust Fan, Icemaker, Microwave, Oven/Range - Gas, Refrigerator, Washer
Fireplace N
Window Features Double Pane,Energy Efficient
Appliance Dishwasher, Disposal, Dryer, Exhaust Fan, Icemaker, Microwave, Oven/Range - Gas, Refrigerator, Washer
Heat Source Natural Gas
Exterior
Garage Spaces 4.0
Utilities Available Cable TV, Natural Gas Available, Under Ground
Amenities Available Fitness Center, Hot tub, Pool - Indoor, Pool - Outdoor, Putting Green, Retirement Community, Tennis Courts
Waterfront N
Water Access N
Accessibility 32\"+ wide Doors
Parking Type Attached Carport, Driveway
Total Parking Spaces 4
Garage N
Building
Story 1
Foundation Slab
Sewer Public Sewer
Water Public
Architectural Style Ranch/Rambler
Level or Stories 1
Additional Building Above Grade, Below Grade
Structure Type 9'+ Ceilings
New Construction N
Schools
School District Stafford County Public Schools
Others
HOA Fee Include Common Area Maintenance,Lawn Maintenance,Management,Pool(s),Recreation Facility,Reserve Funds,Road Maintenance,Security Gate,Snow Removal,Trash
Senior Community Yes
Age Restriction 55
Tax ID 44CC 3A1 231
Ownership Fee Simple
SqFt Source Assessor
Acceptable Financing Cash, Conventional, FHA, VA
Horse Property N
Listing Terms Cash, Conventional, FHA, VA
Financing Cash,Conventional,FHA,VA
Special Listing Condition Standard
Read Less
Want to know what your home might be worth? Contact us for a FREE valuation!

Our team is ready to help you sell your home for the highest possible price ASAP

Bought with Tonya Body • Keller Williams Chantilly Ventures, LLC






