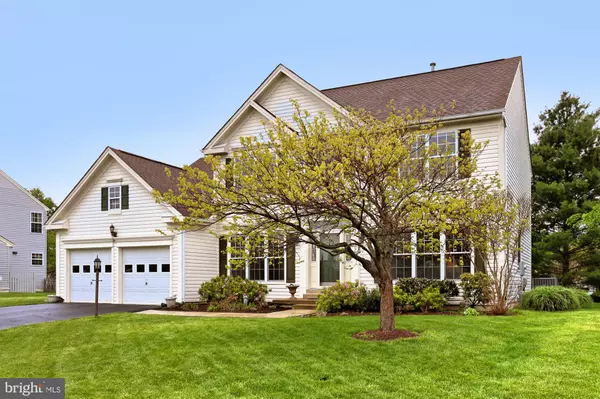$525,000
$525,000
For more information regarding the value of a property, please contact us for a free consultation.
13852 BRIDLEWOOD DR Gainesville, VA 20155
4 Beds
3 Baths
2,738 SqFt
Key Details
Sold Price $525,000
Property Type Single Family Home
Sub Type Detached
Listing Status Sold
Purchase Type For Sale
Square Footage 2,738 sqft
Price per Sqft $191
Subdivision Bridlewood
MLS Listing ID VAPW493116
Sold Date 06/12/20
Style Colonial
Bedrooms 4
Full Baths 2
Half Baths 1
HOA Fees $65/mo
HOA Y/N Y
Abv Grd Liv Area 2,738
Originating Board BRIGHT
Year Built 1999
Annual Tax Amount $6,139
Tax Year 2020
Lot Size 10,450 Sqft
Acres 0.24
Property Description
Nestled on a quiet street in the sought after Bridlewood neighborhood in the heart of Gainesville, this lovely home offers a convenience in commute and, at the end of the day, a serene place to come home to and enjoy. A tailored siding exterior, 2-car garage, expert landscaping, an open floor plan, high ceilings, contemporary lighting, spectacular great room, sunroom addition, rare main level master suite and an abundance of windows are only some of the fine features that make this 4 bedroom, 2.5 bath home so special. Meticulous maintenance, fresh on trend neutral paint and updates including new roof, maintenance free exterior wrap, front door, many windows, and replaced HVAC system with 2 zone control and electric damper system for premium efficiency create instant appeal. Rich refinished hardwood flooring in the grand two-story foyer welcomes you home and transitions to pristine plush carpet in the formal living room accented by floor-to-ceiling windows streaming natural light. Opposite, the dining room echoes these design elements, as decorative moldings and a candelabra chandelier add tailored distinction. The gourmet kitchen will please the sophisticated chef with gleaming granite countertops, decorative backsplash, center island, and quality appliances including a gas range and French door refrigerator. Enjoy daily dining in the breakfast area or step outside to the sunroom where a cathedral ceiling and walls of windows create a bright and airy atmosphere and an exterior door opens to a deck with descending stairs to a lush and level yard seamlessly blending indoor and outdoor living! Back inside, relax and unwind in the two-story great room highlighted by a gas fireplace, as a laundry room and powder room round out the main living areas. Down the hall, the owner's suite features a bay window area, walk-in closet, and an en suite bath boasting dual granite topped vanities, sumptuous soaking tub, glass-enclosed shower, and spa-toned flooring and surround. Upstairs, three additional bright and spacious bedrooms share access to the lovely hall bath updated with a rectangular sink vanity topped in granite. The unfinished lower level with bath rough in harbors ample storage solutions and is just waiting for your personal touch thus completing the comfort and convenience of this wonderful home. All this can be found in a peaceful yet vibrant community with close proximity to I-66, Route 29, and Route 15/James Madison Highway. Everyone will enjoy the diverse shopping, dining, and entertainment choices in Gainesville and Haymarket. Outdoor enthusiasts will appreciate endless activities at Conway-Robinson Memorial Sate Forest and Manassas Battlefield Park. For classic elegance sprinkled with contemporary flair, you've found it.
Location
State VA
County Prince William
Zoning R4
Rooms
Other Rooms Living Room, Dining Room, Primary Bedroom, Bedroom 2, Bedroom 3, Bedroom 4, Kitchen, Family Room, Basement, Foyer, Sun/Florida Room, Laundry, Primary Bathroom, Full Bath, Half Bath
Basement Unfinished, Space For Rooms, Rough Bath Plumb, Walkout Stairs, Rear Entrance
Main Level Bedrooms 1
Interior
Interior Features Carpet, Ceiling Fan(s), Chair Railings, Crown Moldings, Dining Area, Entry Level Bedroom, Family Room Off Kitchen, Kitchen - Eat-In, Kitchen - Island, Primary Bath(s), Pantry, Recessed Lighting, Stall Shower, Tub Shower, Upgraded Countertops, Walk-in Closet(s), Window Treatments, Wood Floors
Hot Water Natural Gas
Heating Forced Air, Zoned
Cooling Central A/C, Ceiling Fan(s), Zoned
Flooring Carpet, Ceramic Tile, Hardwood
Fireplaces Number 1
Fireplaces Type Mantel(s), Fireplace - Glass Doors, Gas/Propane
Equipment Dishwasher, Disposal, Built-In Microwave, Exhaust Fan, Oven/Range - Gas, Refrigerator, Icemaker, Humidifier, Washer, Dryer
Fireplace Y
Appliance Dishwasher, Disposal, Built-In Microwave, Exhaust Fan, Oven/Range - Gas, Refrigerator, Icemaker, Humidifier, Washer, Dryer
Heat Source Natural Gas
Laundry Main Floor
Exterior
Exterior Feature Deck(s)
Parking Features Garage - Front Entry, Garage Door Opener
Garage Spaces 2.0
Fence Wood, Partially
Amenities Available Basketball Courts, Club House, Common Grounds, Pool - Outdoor, Tennis Courts, Tot Lots/Playground
Water Access N
View Garden/Lawn, Trees/Woods
Roof Type Architectural Shingle
Accessibility None
Porch Deck(s)
Attached Garage 2
Total Parking Spaces 2
Garage Y
Building
Lot Description Landscaping, Level
Story 3+
Sewer Public Sewer
Water Public
Architectural Style Colonial
Level or Stories 3+
Additional Building Above Grade, Below Grade
Structure Type 2 Story Ceilings,9'+ Ceilings,Cathedral Ceilings,Vaulted Ceilings
New Construction N
Schools
Elementary Schools Piney Branch
Middle Schools Gainesville
High Schools Patriot
School District Prince William County Public Schools
Others
HOA Fee Include Common Area Maintenance,Pool(s),Snow Removal,Trash
Senior Community No
Tax ID 7496-05-2332
Ownership Fee Simple
SqFt Source Estimated
Special Listing Condition Standard
Read Less
Want to know what your home might be worth? Contact us for a FREE valuation!

Our team is ready to help you sell your home for the highest possible price ASAP

Bought with Jennifer D Young • Keller Williams Chantilly Ventures, LLC





