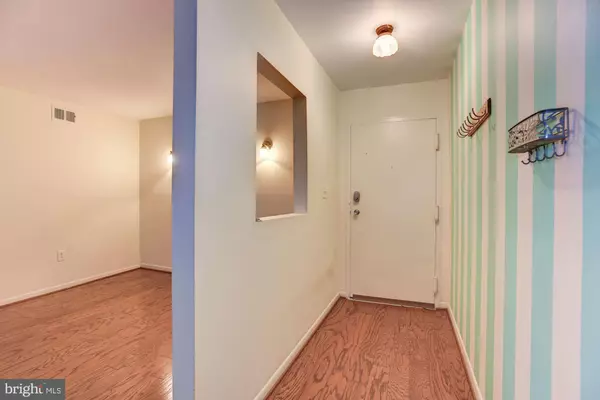$135,000
$135,000
For more information regarding the value of a property, please contact us for a free consultation.
9653 WHITE ACRE RD #B-3 Columbia, MD 21045
1 Bed
1 Bath
734 SqFt
Key Details
Sold Price $135,000
Property Type Condo
Sub Type Condo/Co-op
Listing Status Sold
Purchase Type For Sale
Square Footage 734 sqft
Price per Sqft $183
Subdivision Vom Village Center
MLS Listing ID MDHW2010070
Sold Date 04/18/22
Style Unit/Flat
Bedrooms 1
Full Baths 1
Condo Fees $274/mo
HOA Y/N N
Abv Grd Liv Area 734
Originating Board BRIGHT
Year Built 1973
Annual Tax Amount $1,339
Tax Year 2022
Property Description
Comfort meets convenience in this charming one bedroom condominium in the heart of Columbia offering everything you need close by! Peacefully nestled in the Shadow Oaks community, this bright and airy home boasts an open floor plan with sizable rooms. Enter into the spacious living room complete with beautiful flooring. Unwind in the spacious bedroom featuring a large walk-in closet and sun filled window. The cozy sunroom is perfect for an office area for working from home, a reading lounge and more. Private locked main building entrance.
The enclosed "porch" that you see in many units has been turned into actual living space in this unit which can be an addition living/sitting room. The laundry for this building is on the same level as this unit.
Location
State MD
County Howard
Zoning NT
Rooms
Other Rooms Living Room, Dining Room, Primary Bedroom, Kitchen, Sun/Florida Room
Main Level Bedrooms 1
Interior
Interior Features Carpet, Combination Kitchen/Living, Dining Area, Flat, Floor Plan - Open, Primary Bath(s), Stall Shower, Walk-in Closet(s)
Hot Water Natural Gas
Heating Forced Air, Programmable Thermostat
Cooling Central A/C, Programmable Thermostat
Flooring Carpet, Ceramic Tile, Laminate Plank
Equipment Dishwasher, Disposal, Exhaust Fan, Icemaker, Oven/Range - Gas, Range Hood, Refrigerator, Water Heater, Stove
Fireplace N
Window Features Double Pane,Screens,Sliding
Appliance Dishwasher, Disposal, Exhaust Fan, Icemaker, Oven/Range - Gas, Range Hood, Refrigerator, Water Heater, Stove
Heat Source Natural Gas
Laundry Common, Shared
Exterior
Amenities Available Common Grounds
Water Access N
View Garden/Lawn
Accessibility Other
Garage N
Building
Lot Description Cul-de-sac, Landscaping, No Thru Street
Story 1
Unit Features Garden 1 - 4 Floors
Foundation Other
Sewer Public Sewer
Water Public
Architectural Style Unit/Flat
Level or Stories 1
Additional Building Above Grade, Below Grade
Structure Type Dry Wall
New Construction N
Schools
Elementary Schools Talbott Springs
Middle Schools Oakland Mills
High Schools Oakland Mills
School District Howard County Public School System
Others
Pets Allowed Y
HOA Fee Include Snow Removal,Trash,Water,Sewer,Common Area Maintenance,Ext Bldg Maint,Lawn Maintenance
Senior Community No
Tax ID 1416102784
Ownership Condominium
Security Features Main Entrance Lock,Smoke Detector
Special Listing Condition Standard
Pets Allowed No Pet Restrictions
Read Less
Want to know what your home might be worth? Contact us for a FREE valuation!

Our team is ready to help you sell your home for the highest possible price ASAP

Bought with Andrew D Schweigman • Douglas Realty, LLC





