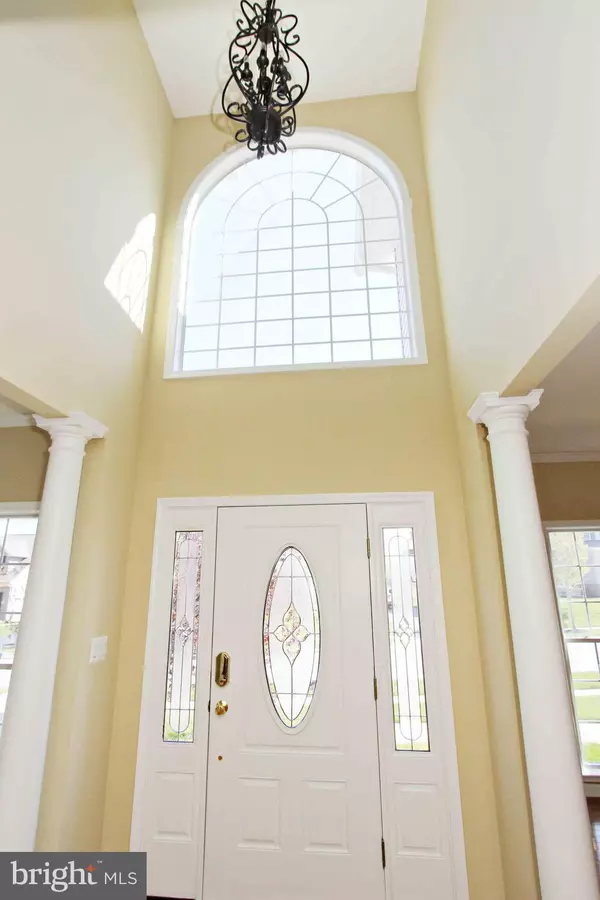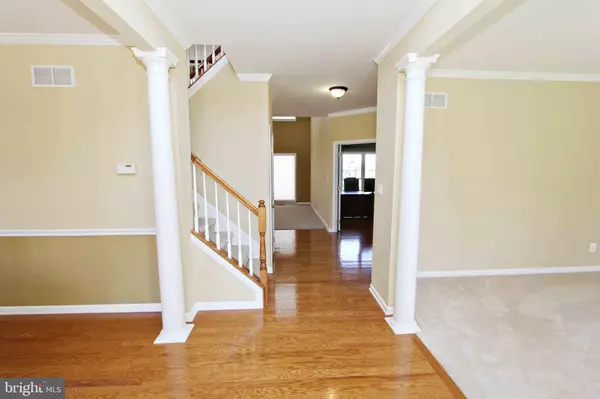$389,700
$389,700
For more information regarding the value of a property, please contact us for a free consultation.
7700 GRAND LAKE DR Seven Valleys, PA 17360
6 Beds
4 Baths
5,145 SqFt
Key Details
Sold Price $389,700
Property Type Single Family Home
Sub Type Detached
Listing Status Sold
Purchase Type For Sale
Square Footage 5,145 sqft
Price per Sqft $75
Subdivision Logans Reserve
MLS Listing ID PAYK136658
Sold Date 07/10/20
Style Colonial
Bedrooms 6
Full Baths 3
Half Baths 1
HOA Fees $79/mo
HOA Y/N Y
Abv Grd Liv Area 3,645
Originating Board BRIGHT
Year Built 2004
Annual Tax Amount $8,852
Tax Year 2019
Lot Size 0.320 Acres
Acres 0.32
Property Description
Pristine, luxury home in one of Dallastowns most sought-after neighborhoods. This 6-bedroom property boasts over 5100 square feet of first-class living, complimented by one of the nicest yards available. Beautiful hardwood floors throughout highlight the large gourmet kitchen with double-ovens, built-in range, butler s pantry and center island with plenty of seating. Flanking the kitchen, enjoy the peaceful view from a breakfast room surrounded by windows, inviting plenty of natural light. A few steps away, exit onto the huge composite deck with partial pergola and duel staircases, overlooking gorgeous sunset views and flat lot with plenty of privacy trees. Back inside, chill in front of the stone fireplace accenting a spacious great room with large picture windows. A formal dining room, sitting/living room, first-floor laundry with front-load washer dryer and a generously sized office with backyard views complete the rest of the open main floor. Office could be converted into a first-floor bedroom with the adjacent half-bath. Upstairs you ll find a large master suite with cathedral ceiling, walk-in closet and sitting room accented by a delightful palladium window as well as a master bath with soaking tub. Three more sizable bedrooms and full bath complete the second floor as you travel back downstairs from either side using the duel staircase. This expansive home continues with 1500 square feet of fully finished basement space plus storage and full, ground-level walkout to the backyard. Painted concrete floors add richness to a large entertainment area with professional pool table, 2 full bedrooms and modern full bath. What if the utility costs to run this mini-mansion were only a fraction of competing homes? That s what you ll get with the super energy efficient, fully assumable solar system that practically pays for itself! NEW ROOF WITH WARRANTY plus a $660 upgraded, PREMIUM HOME WARRANTY included! On your way out, plan a dip at the community pool, workout in the gym or go ahead and fine-tune your game on the putting green or full basketball court. Be assured, you won't find more luxurious living near the MD line at this price, so scoop this one up! Explore this fabulous property further by VIEWING OUR ZILLOW WALKTHROUGH TOUR. Submit all questions and offers to the listing agent referenced. You may also send a request to be notified as soon as in-person tours open up due to COVID.
Location
State PA
County York
Area Springfield Twp (15247)
Zoning RESIDENTIAL
Rooms
Other Rooms Dining Room, Primary Bedroom, Sitting Room, Bedroom 2, Bedroom 3, Bedroom 5, Kitchen, Family Room, Basement, Foyer, Breakfast Room, Bedroom 1, Laundry, Office, Bedroom 6, Bathroom 2, Bathroom 3, Primary Bathroom, Half Bath
Basement Full
Interior
Interior Features Butlers Pantry, Double/Dual Staircase, Breakfast Area, Ceiling Fan(s), Floor Plan - Open, Formal/Separate Dining Room, Kitchen - Eat-In, Kitchen - Gourmet, Primary Bath(s), Pantry, Recessed Lighting, Soaking Tub, Wine Storage, Wood Floors, Other
Hot Water Propane
Heating Central, Forced Air, Programmable Thermostat, Solar - Active, Solar On Grid
Cooling Central A/C, Ceiling Fan(s), Heat Pump(s), Programmable Thermostat, Solar On Grid
Flooring Hardwood, Carpet
Fireplaces Number 1
Fireplaces Type Stone, Gas/Propane, Heatilator
Equipment Built-In Microwave, Built-In Range, Dishwasher, Disposal, Dryer - Front Loading, Oven - Double, Refrigerator, Washer - Front Loading
Furnishings No
Fireplace Y
Window Features Atrium,Double Hung,Double Pane,Palladian,Transom
Appliance Built-In Microwave, Built-In Range, Dishwasher, Disposal, Dryer - Front Loading, Oven - Double, Refrigerator, Washer - Front Loading
Heat Source Propane - Owned, Solar
Laundry Main Floor
Exterior
Exterior Feature Deck(s)
Parking Features Built In, Garage Door Opener
Garage Spaces 6.0
Utilities Available Cable TV Available, Natural Gas Available
Amenities Available Basketball Courts, Bike Trail, Club House, Common Grounds, Exercise Room, Fitness Center, Jog/Walk Path, Pool - Outdoor, Putting Green, Swimming Pool
Water Access N
View Garden/Lawn
Roof Type Architectural Shingle
Accessibility None
Porch Deck(s)
Attached Garage 2
Total Parking Spaces 6
Garage Y
Building
Lot Description Level, Partly Wooded, Premium, Rear Yard
Story 2
Sewer Public Sewer
Water Public
Architectural Style Colonial
Level or Stories 2
Additional Building Above Grade, Below Grade
New Construction N
Schools
Elementary Schools Loganville-Springfield
Middle Schools Dallastown Area
High Schools Dallastown Area
School District Dallastown Area
Others
Pets Allowed Y
HOA Fee Include Common Area Maintenance,Health Club,Management,Pool(s)
Senior Community No
Tax ID 47-000-09-0057-00-00000
Ownership Fee Simple
SqFt Source Estimated
Acceptable Financing Cash, Conventional, FHA, VA
Listing Terms Cash, Conventional, FHA, VA
Financing Cash,Conventional,FHA,VA
Special Listing Condition Standard
Pets Allowed Cats OK, Dogs OK
Read Less
Want to know what your home might be worth? Contact us for a FREE valuation!

Our team is ready to help you sell your home for the highest possible price ASAP

Bought with Thomas J Keffer • RE/MAX Quality Service, Inc.





