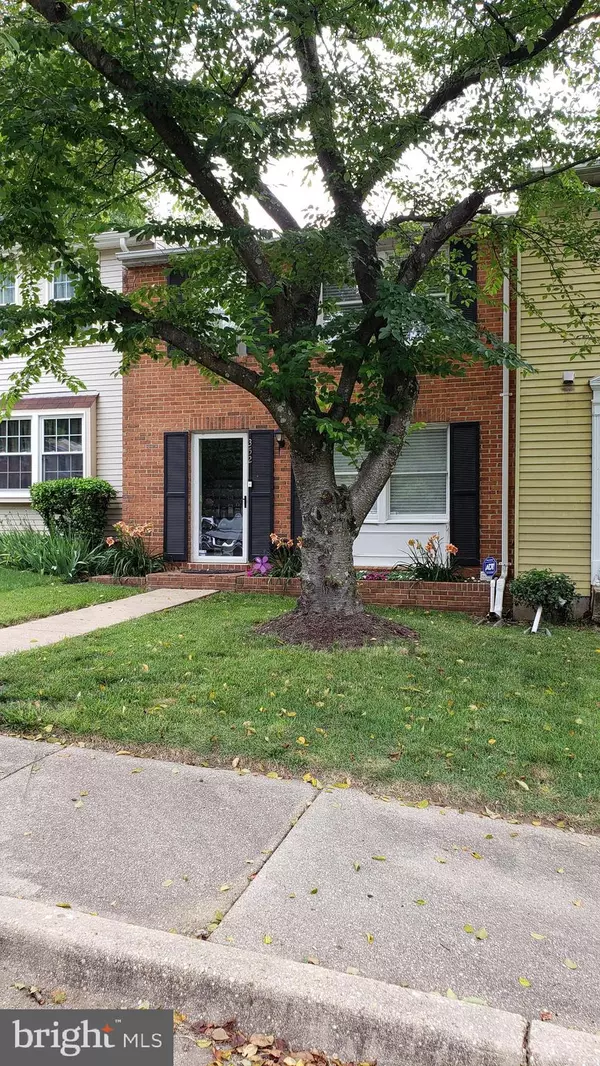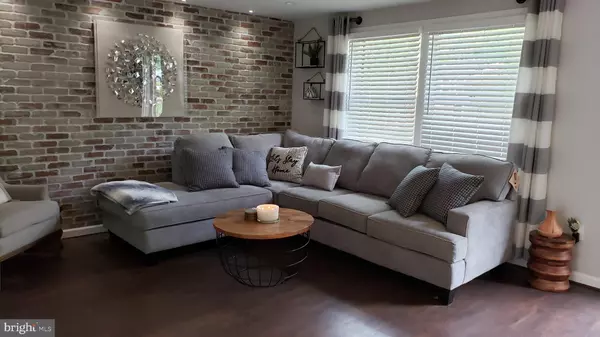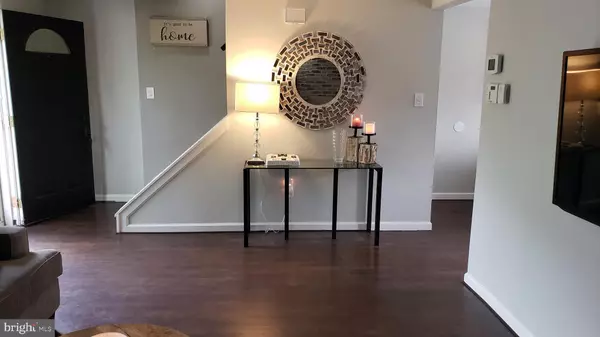$260,000
$270,000
3.7%For more information regarding the value of a property, please contact us for a free consultation.
352 POSSUM CT Capitol Heights, MD 20743
3 Beds
2 Baths
1,060 SqFt
Key Details
Sold Price $260,000
Property Type Townhouse
Sub Type Interior Row/Townhouse
Listing Status Sold
Purchase Type For Sale
Square Footage 1,060 sqft
Price per Sqft $245
Subdivision Westhampton Townhouses P
MLS Listing ID MDPG572786
Sold Date 09/25/20
Style Traditional
Bedrooms 3
Full Baths 1
Half Baths 1
HOA Fees $50/mo
HOA Y/N Y
Abv Grd Liv Area 1,060
Originating Board BRIGHT
Year Built 1979
Annual Tax Amount $2,777
Tax Year 2019
Lot Size 1,500 Sqft
Acres 0.03
Property Description
This home is the gem of comfort and charm.Located in a private and quiet neighborhood accessible to the beltway in all directions including I-395, I-295, Rte 50 and DC within 10 minutes.Close proximity to many shopping centers, entertainment facilities, and two transit stations such as Garret Morgan Boulevard and Addison Road station. The Largo Town center, Woodmore Town center, FedEx Field, PG County Sports & Learning Complex and Dave & Busters are only 7 mins away. This well maintained brick home has been completely renovated. This 3-level home has 3-bedrooms, 1.5 bathrooms, a flawless kitchen with high-end stainless steel appliances, hard wood floors throughout, new roof (9 months ago) with warranty and finished basement with brand new sliding french doors leading to backyard patio. It is sure to have all the bells and whistles your looking for to relax and enjoy the undeniable comfort of this home. Come call this beautiful home yours! It will not last long.
Location
State MD
County Prince Georges
Zoning RT
Rooms
Basement Other
Interior
Hot Water Electric
Heating Central
Cooling Central A/C
Heat Source Electric
Exterior
Garage Spaces 2.0
Utilities Available Electric Available
Water Access N
Accessibility Doors - Swing In
Total Parking Spaces 2
Garage N
Building
Story 3
Sewer Public Sewer
Water Public
Architectural Style Traditional
Level or Stories 3
Additional Building Above Grade, Below Grade
New Construction N
Schools
Elementary Schools John H. Bayne
Middle Schools Walker Mill
High Schools Central
School District Prince George'S County Public Schools
Others
Senior Community No
Tax ID 17182087922
Ownership Fee Simple
SqFt Source Assessor
Acceptable Financing Conventional, FHA, VA
Listing Terms Conventional, FHA, VA
Financing Conventional,FHA,VA
Special Listing Condition Standard
Read Less
Want to know what your home might be worth? Contact us for a FREE valuation!

Our team is ready to help you sell your home for the highest possible price ASAP

Bought with Keith Beasley • KW United





