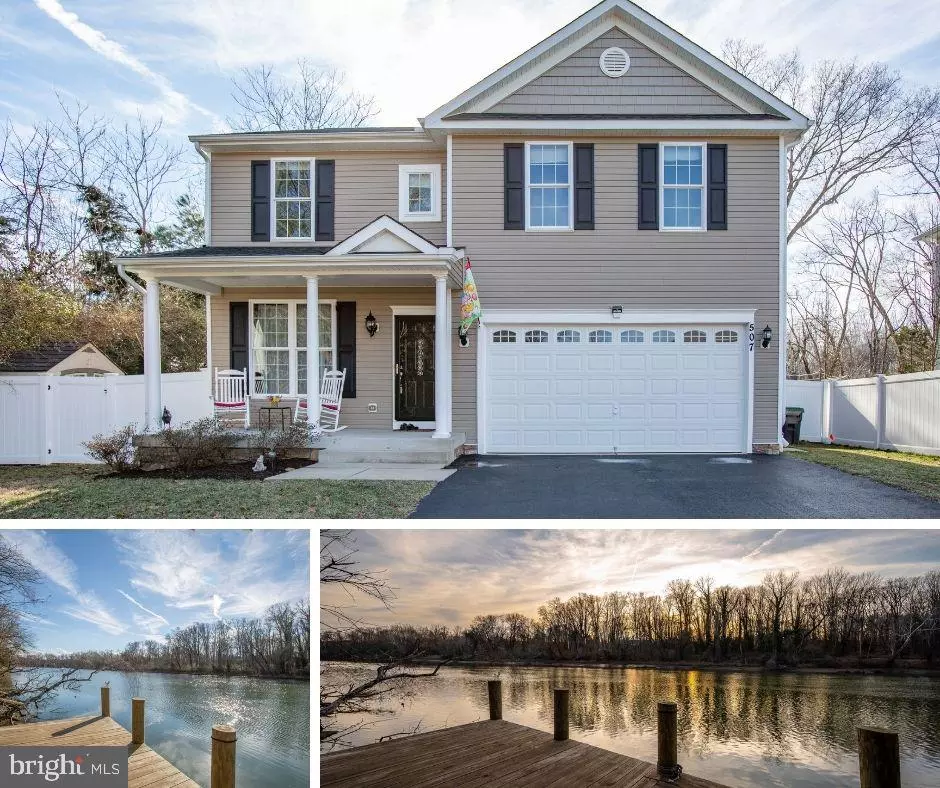$540,000
$499,900
8.0%For more information regarding the value of a property, please contact us for a free consultation.
507 RUMFORD RD Fredericksburg, VA 22405
4 Beds
3 Baths
2,536 SqFt
Key Details
Sold Price $540,000
Property Type Single Family Home
Sub Type Detached
Listing Status Sold
Purchase Type For Sale
Square Footage 2,536 sqft
Price per Sqft $212
Subdivision Tylertown
MLS Listing ID VAST2008740
Sold Date 04/29/22
Style Colonial
Bedrooms 4
Full Baths 2
Half Baths 1
HOA Y/N N
Abv Grd Liv Area 2,536
Originating Board BRIGHT
Year Built 2014
Annual Tax Amount $3,491
Tax Year 2021
Lot Size 0.513 Acres
Acres 0.51
Property Description
With scenic stairs down to the Rappahannock River, this is the rare and quietly tucked masterpiece you have been waiting for! 507 Rumford Road offers prime Stafford County in so many wonderful ways. The .5-acre homesite sits at the end of the road of the quaint River View at Tylerton community. Built in 2014, the home spans 2,600 finished square feet, four bedrooms, 2.5 baths and has an unfinished basement ready for your personal touches. In addition to the like-new residence, the land and views are the showstoppers here, folks. On the land’s western edge are wooden stairs leading to a dock and private slice of the river. Through the years, the owners have enjoyed bald eagle, deer, beaver and even otter sightings nearby. On the history front, the house is near the Franklin’s Crossing portion of the river, which was vital in the 1863 Battle of Fredericksburg. In the words of the owners, “The dock is one of the most tranquil environments, where we can rejuvenate after a busy day.” Beyond the river retreat, Rumford Farm sits along its southern edge, providing a tranquil buffer. It’s common to see wild turkeys, deer, and more wildlife swirling by. For recreation lovers, McDuff Park is within a five-minute drive and has hiking trails and multiple dog parks. Further zooming in on the property, its back yard has a shed, stone patio, wrought-iron like fenced area and composite deck for peaceful lounging. Out front, a paved driveway leads to its two-car garage with automatic door. Beyond your lush surroundings, the home site itself is a green and low-maintenance utopia. There is a charming front porch anchoring its front side. Inside the tan colonial with black shutters, you’ll find three bright and open levels. The main level is textbook open concept with virtually clear sight lines to the back yard space. Communal areas include a formal dining room, main level bath and massive family room that seamlessly flows to the kitchen. Highlights of the kitchen include cherry cabinetry, granite counter tops and stainless-steel appliances. Note the nine-foot ceilings throughout. Just off the kitchen is a bump out/sun room, perfect for eat-in dining or entertaining.
The upstairs is carpeted, and the primary bedroom is huge (thanks to that bump out)! The primary’s ensuite bath includes a soaking tub, walk-in shower, granite counters and tile flooring. The remaining bedrooms are larger and share a full bath with double sink and tub/shower combo. Completing the upper level is a laundry room (machinery conveys!) with attic access. The unfinished, walk-up basement is primed for an additional bedroom and bath, should your heart desire. Beyond the home, numerous shopping and dining options as well as Downtown Fredericksburg are within minutes. Two commuter rail stations – Fredericksburg and Leeland Station – are less than three miles away, providing a seamless commute. Two I-95 exits (Routes 3 and 17) are within 15 minutes, too. Amid so many features, the owners of 507 Rumford Road will miss, “being with nature and the incredible views.” You simply must experience this home to believe it!
Location
State VA
County Stafford
Zoning R1
Rooms
Basement Outside Entrance, Unfinished, Sump Pump, Walkout Stairs
Interior
Interior Features Breakfast Area, Family Room Off Kitchen, Dining Area, Wood Floors, Recessed Lighting, Floor Plan - Open, Attic, Carpet, Ceiling Fan(s), Chair Railings, Crown Moldings, Kitchen - Eat-In, Kitchen - Table Space, Primary Bath(s), Soaking Tub, Stall Shower, Tub Shower, Upgraded Countertops, Wainscotting, Walk-in Closet(s), Window Treatments, Combination Kitchen/Dining, Formal/Separate Dining Room, Kitchen - Gourmet, Kitchen - Island, Pantry
Hot Water Electric
Heating Central, Heat Pump(s)
Cooling Ceiling Fan(s), Central A/C, Heat Pump(s)
Flooring Carpet, Ceramic Tile, Hardwood
Fireplaces Number 1
Fireplaces Type Electric
Equipment Built-In Microwave, Dryer, Washer, Disposal, Dishwasher, Refrigerator, Stove, Icemaker
Fireplace Y
Window Features Double Pane,Screens
Appliance Built-In Microwave, Dryer, Washer, Disposal, Dishwasher, Refrigerator, Stove, Icemaker
Heat Source Central, Electric
Laundry Dryer In Unit, Has Laundry, Washer In Unit
Exterior
Exterior Feature Deck(s), Patio(s)
Garage Garage - Front Entry
Garage Spaces 2.0
Waterfront Y
Waterfront Description Private Dock Site,Shared
Water Access Y
Water Access Desc Canoe/Kayak,Fishing Allowed,Boat - Powered
View Water, Pasture, River, Scenic Vista
Roof Type Shingle
Street Surface Black Top
Accessibility None
Porch Deck(s), Patio(s)
Attached Garage 2
Total Parking Spaces 2
Garage Y
Building
Lot Description Cul-de-sac, Backs to Trees
Story 3
Foundation Active Radon Mitigation, Block
Sewer Public Sewer
Water Public
Architectural Style Colonial
Level or Stories 3
Additional Building Above Grade, Below Grade
Structure Type 9'+ Ceilings,Dry Wall
New Construction N
Schools
Elementary Schools Ferry Farm
Middle Schools Dixon-Smith
High Schools Stafford
School District Stafford County Public Schools
Others
Senior Community No
Tax ID 58B 1E 20
Ownership Fee Simple
SqFt Source Assessor
Special Listing Condition Standard
Read Less
Want to know what your home might be worth? Contact us for a FREE valuation!

Our team is ready to help you sell your home for the highest possible price ASAP

Bought with Mari F Kelly • Long & Foster Real Estate, Inc.






