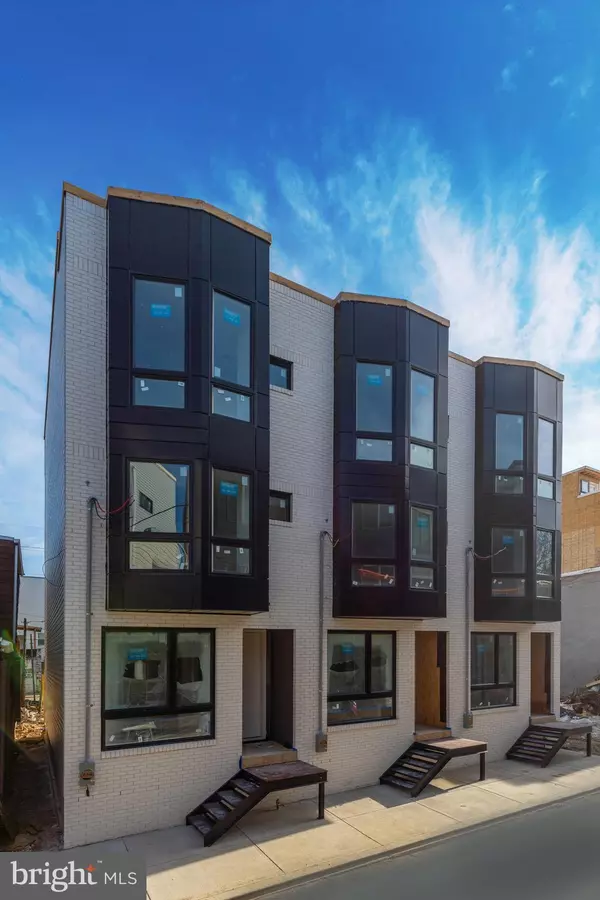$480,000
$479,999
For more information regarding the value of a property, please contact us for a free consultation.
1505 S BAMBREY ST Philadelphia, PA 19146
3 Beds
3 Baths
2,000 SqFt
Key Details
Sold Price $480,000
Property Type Townhouse
Sub Type Interior Row/Townhouse
Listing Status Sold
Purchase Type For Sale
Square Footage 2,000 sqft
Price per Sqft $240
Subdivision Grays Ferry
MLS Listing ID PAPH2020584
Sold Date 05/02/22
Style Contemporary
Bedrooms 3
Full Baths 3
HOA Y/N N
Abv Grd Liv Area 1,700
Originating Board BRIGHT
Year Built 2022
Annual Tax Amount $421
Tax Year 2021
Lot Size 616 Sqft
Acres 0.01
Lot Dimensions 14.00 x 44.00
Property Description
*Completion Date Early Spring* *Choose your interior selections*
Welcome to 1505 S Bambrey St.! This 2,000 Sq. Ft, Exclusive High-Quality NEW CONSTRUCTION home in a highly sought-after area of Grays Ferry with unobstructed Skyline views. This property is surrounded by new construction homes and provides easy access to Center City, University city and CHOP/PENN. This Stunning home offers 3-bedrooms, 3 full baths. Enter into the open concept living area with beautiful engineered hardwood floors throughout. The gourmet kitchen is equipped with custom cabinetry and granite countertops. From the Kitchen you will find the access to a fenced in private backyard, perfect for hosting friends and family. Head up to the second floor to be greeted by two bedrooms, both with closets, a laundry room and a full bath with high-end finishes. The third-floor master suite consists of a two large closets, oversized glass-enclosed shower and double vanity all with high-end Delta finishes. Head to the lower level a finished great addition of living space for an office or an additional 4th bedroom. Fully customizable home which allows you to pick from Hundreds of Interior Finish Selections. *FULL 10 YEAR TAX ABATEMENT! *
Location
State PA
County Philadelphia
Area 19146 (19146)
Zoning RSA5
Rooms
Basement Fully Finished
Interior
Interior Features Wet/Dry Bar, Tub Shower, Recessed Lighting, Floor Plan - Open
Hot Water Electric
Heating Central
Cooling Central A/C
Flooring Engineered Wood
Equipment Built-In Microwave, Built-In Range, Dishwasher, Exhaust Fan, Refrigerator, Stainless Steel Appliances
Appliance Built-In Microwave, Built-In Range, Dishwasher, Exhaust Fan, Refrigerator, Stainless Steel Appliances
Heat Source Natural Gas
Exterior
Water Access N
Accessibility 2+ Access Exits
Garage N
Building
Story 3
Foundation Other
Sewer Public Sewer
Water Public
Architectural Style Contemporary
Level or Stories 3
Additional Building Above Grade, Below Grade
New Construction Y
Schools
School District The School District Of Philadelphia
Others
Pets Allowed N
Senior Community No
Tax ID 364202100
Ownership Fee Simple
SqFt Source Assessor
Acceptable Financing Cash, Conventional
Listing Terms Cash, Conventional
Financing Cash,Conventional
Special Listing Condition Standard
Read Less
Want to know what your home might be worth? Contact us for a FREE valuation!

Our team is ready to help you sell your home for the highest possible price ASAP

Bought with Peter Lien • Prosperity Real Estate & Investment Services





