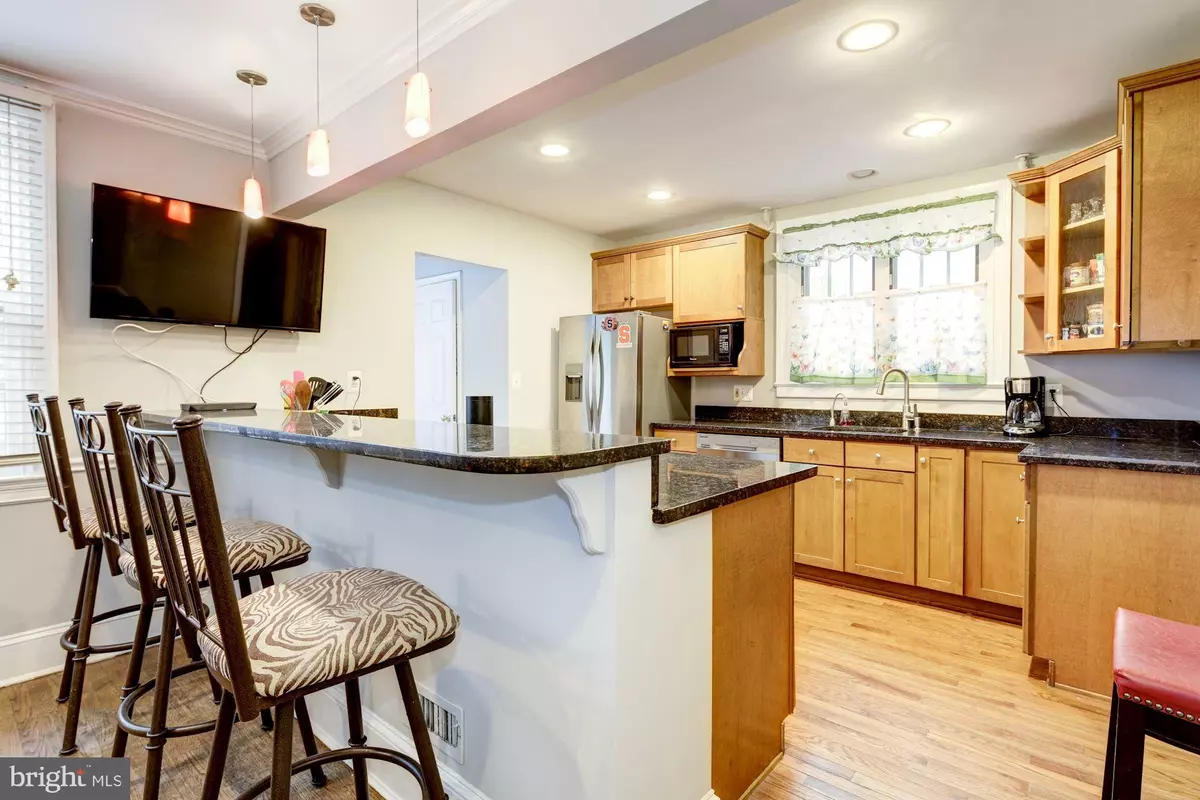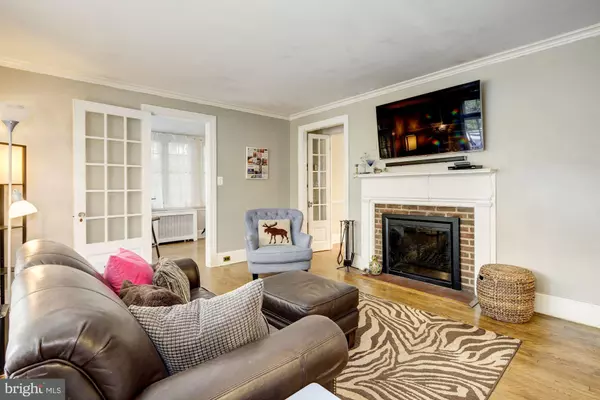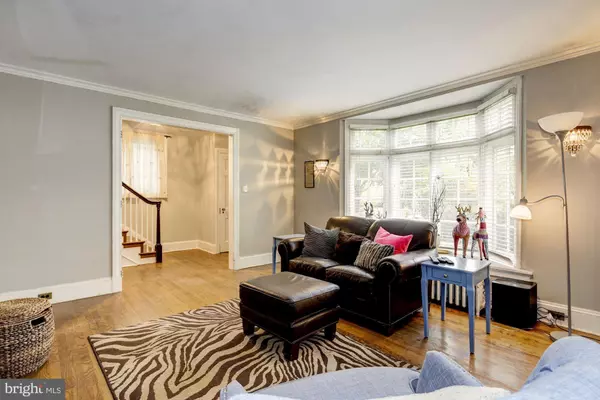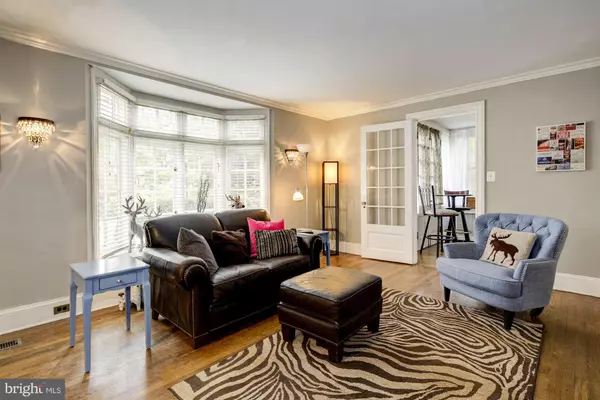$369,000
$369,000
For more information regarding the value of a property, please contact us for a free consultation.
334 SAINT DUNSTANS RD Baltimore, MD 21212
4 Beds
4 Baths
2,160 SqFt
Key Details
Sold Price $369,000
Property Type Single Family Home
Sub Type Detached
Listing Status Sold
Purchase Type For Sale
Square Footage 2,160 sqft
Price per Sqft $170
Subdivision Greater Homeland Historic District
MLS Listing ID MDBA502552
Sold Date 08/31/20
Style Colonial
Bedrooms 4
Full Baths 2
Half Baths 2
HOA Fees $2/ann
HOA Y/N Y
Abv Grd Liv Area 2,160
Originating Board BRIGHT
Year Built 1928
Annual Tax Amount $8,047
Tax Year 2019
Lot Size 6,507 Sqft
Acres 0.15
Property Description
MOTIVATED SELLER. Sellers have relocated. Let's get it sold. Huge price droooppppp. The Homeland neighborhood is a super-convenient location with a suburban feel. Around the corner, a new BBQ place is opening, The Senator Theater, Library, and Belvedere Square are just a couple blocks away. The Lakes are a block and a half West, where you can watch the ducks, walk the dog, or read a book. 334 Saint Dunstans has been expanded with a third floor BR and Bath, making the total sq footage (not including basement) over 2100. Open kitchen to dining room, many rooms freshly painted. Family room/den off living room. First floor power room and mud room. The well-loved yard is fully fenced for your dog or little ones--many sports were played in this backyard. Lots of play space. Second and third floor bathrooms are renovated and remodeled. Zoned central ac, recent gas boiler. Homeland is beautiful in every season. Virtual tour is available on You Tube https://youtu.be/KYfqBuUTQ3I
Location
State MD
County Baltimore City
Zoning R-3
Rooms
Other Rooms Living Room, Dining Room, Primary Bedroom, Bedroom 2, Bedroom 3, Bedroom 4, Kitchen, Foyer, Laundry, Mud Room, Primary Bathroom, Half Bath
Basement Other, Full, Drainage System, Poured Concrete
Interior
Interior Features Crown Moldings, Formal/Separate Dining Room, Kitchen - Eat-In, Kitchen - Country, Kitchen - Gourmet, Kitchen - Island, Primary Bath(s), Recessed Lighting, Upgraded Countertops, Walk-in Closet(s), Wood Floors
Hot Water Natural Gas
Heating Hot Water, Radiator
Cooling Central A/C, Zoned
Flooring Hardwood
Fireplaces Number 1
Fireplaces Type Mantel(s), Wood
Equipment Dishwasher, Dryer, Exhaust Fan, Oven/Range - Gas, Refrigerator, Washer, Water Heater, Disposal, Icemaker
Fireplace Y
Window Features Double Hung,Screens,Storm,Wood Frame
Appliance Dishwasher, Dryer, Exhaust Fan, Oven/Range - Gas, Refrigerator, Washer, Water Heater, Disposal, Icemaker
Heat Source Natural Gas
Laundry Has Laundry, Washer In Unit, Dryer In Unit
Exterior
Exterior Feature Deck(s), Porch(es), Balcony
Garage Garage - Rear Entry
Garage Spaces 1.0
Fence Rear, Fully
Utilities Available Above Ground, Cable TV, Cable TV Available, DSL Available, Natural Gas Available, Phone Available, Sewer Available, Water Available
Amenities Available Common Grounds, Lake
Waterfront N
Water Access N
Roof Type Slate
Accessibility None
Porch Deck(s), Porch(es), Balcony
Road Frontage City/County
Total Parking Spaces 1
Garage Y
Building
Lot Description Landscaping
Story 4
Sewer Public Sewer
Water Public
Architectural Style Colonial
Level or Stories 4
Additional Building Above Grade, Below Grade
Structure Type Plaster Walls
New Construction N
Schools
School District Baltimore City Public Schools
Others
HOA Fee Include Common Area Maintenance
Senior Community No
Tax ID 0327115004 020
Ownership Fee Simple
SqFt Source Assessor
Security Features Monitored,Electric Alarm
Special Listing Condition Standard
Read Less
Want to know what your home might be worth? Contact us for a FREE valuation!

Our team is ready to help you sell your home for the highest possible price ASAP

Bought with Anne Marie M Balcerzak • Keller Williams Legacy






