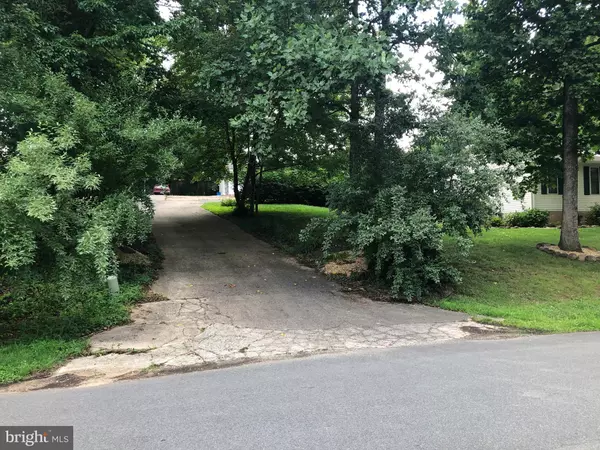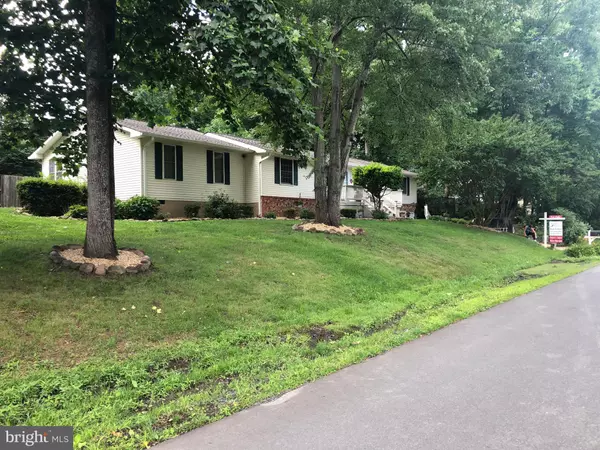$395,000
$404,999
2.5%For more information regarding the value of a property, please contact us for a free consultation.
13404 GORDON DR Manassas, VA 20112
3 Beds
3 Baths
2,424 SqFt
Key Details
Sold Price $395,000
Property Type Single Family Home
Sub Type Detached
Listing Status Sold
Purchase Type For Sale
Square Footage 2,424 sqft
Price per Sqft $162
Subdivision Forest Grove
MLS Listing ID VAPW478056
Sold Date 03/27/20
Style Ranch/Rambler,Raised Ranch/Rambler
Bedrooms 3
Full Baths 3
HOA Y/N N
Abv Grd Liv Area 2,424
Originating Board BRIGHT
Year Built 1977
Annual Tax Amount $4,731
Tax Year 2019
Lot Size 0.538 Acres
Acres 0.54
Property Description
Priced aggressively, this home includes too many upgrades and renovations to list (practically a brand new house!) and the next door outlot. Tax assessed value is $399,500 for both lots. You'll love this stunning single story home full of upgrades/improvements, located within walking distance to all three school levels including the highly sought after Charles J Colgan High School and just a short drive to old town Manassas, QUantico, 66 and 95.This 3-bedroom, 3-bathroom, wonderfully maintained home has a 1-car attached garage AND a 2-car detached garage located on the outlot which is included in the sale. The home boasts a open and spacious floor plan with over 2,400 sq. ft..This is the PERFECT home for entertaining, first time home buyers or those taking care of parents with the potential of 2 master suites.This exceptional home has been recently freshened up with fresh paint, new landscaping in the front yard, new carpets in all three bedrooms, new HVAC unit and new tile in 2 of the 3 bathrooms.In 2017 it received a new roof, new appliances, new washer and dryer, and new hardwood floors throughout the main living areas. The large rear yard boasts generous amounts of deck/patio space complete with a fire pit and hot tub for your own slice of heaven for relaxing.The master suite has an adjoining sunroom filled with natural sunlight from large windows and skylights, propane fireplace and a recently renovated oversized master bath with jacuzzi tub, separate shower and double sinks.The country kitchen boats stainless steel appliances, stainless steel countertops, slate backsplash, tons of cabinet space and a large skylight for lots of natural light.The oversized cabin style family room complete with brick fireplace and wood planked ceiling is extremely spacious and has been known to host some great get togethers to include live music. All of this situated on 0.74 acres in a convenient, friendly neighborhood with outstanding schools and nearby shopping conveniences.This is a very special home that is move in ready for your family to make their own memories in. Don't miss out on this one of a kind house!
Location
State VA
County Prince William
Zoning A1
Rooms
Main Level Bedrooms 3
Interior
Interior Features Carpet, Ceiling Fan(s), Chair Railings, Combination Dining/Living, Crown Moldings, Floor Plan - Open, Kitchen - Country, Primary Bath(s), Skylight(s), Soaking Tub, Stall Shower, Tub Shower, Upgraded Countertops, Walk-in Closet(s), Wet/Dry Bar, WhirlPool/HotTub, Wood Floors
Hot Water Electric
Heating Central, Heat Pump(s), Programmable Thermostat
Cooling Ceiling Fan(s), Central A/C, Energy Star Cooling System, Heat Pump(s), Programmable Thermostat, Attic Fan, Multi Units
Flooring Carpet, Ceramic Tile, Hardwood
Fireplaces Number 2
Fireplaces Type Brick, Mantel(s), Wood, Gas/Propane
Equipment Dishwasher, Disposal, Dryer - Electric, Dryer - Front Loading, Dual Flush Toilets, Energy Efficient Appliances, ENERGY STAR Clothes Washer, ENERGY STAR Dishwasher, ENERGY STAR Refrigerator, Exhaust Fan, Extra Refrigerator/Freezer, Icemaker, Microwave, Oven - Self Cleaning, Oven/Range - Electric, Refrigerator, Stainless Steel Appliances, Washer, Washer - Front Loading, Water Heater
Fireplace Y
Window Features Double Pane,Screens,Skylights
Appliance Dishwasher, Disposal, Dryer - Electric, Dryer - Front Loading, Dual Flush Toilets, Energy Efficient Appliances, ENERGY STAR Clothes Washer, ENERGY STAR Dishwasher, ENERGY STAR Refrigerator, Exhaust Fan, Extra Refrigerator/Freezer, Icemaker, Microwave, Oven - Self Cleaning, Oven/Range - Electric, Refrigerator, Stainless Steel Appliances, Washer, Washer - Front Loading, Water Heater
Heat Source Electric
Laundry Main Floor
Exterior
Exterior Feature Deck(s), Patio(s)
Parking Features Garage - Front Entry
Garage Spaces 3.0
Fence Board
Utilities Available Cable TV Available, Phone Available
Water Access N
Roof Type Architectural Shingle
Street Surface Paved
Accessibility None
Porch Deck(s), Patio(s)
Road Frontage Public
Attached Garage 1
Total Parking Spaces 3
Garage Y
Building
Lot Description Additional Lot(s), Front Yard, Landscaping, Private, Rear Yard, SideYard(s), Sloping
Story 1
Foundation Crawl Space, Block, Permanent
Sewer Public Septic, Public Sewer
Water Public
Architectural Style Ranch/Rambler, Raised Ranch/Rambler
Level or Stories 1
Additional Building Above Grade, Below Grade
Structure Type Dry Wall,Wood Ceilings
New Construction N
Schools
Elementary Schools Coles
Middle Schools Louise Benton
High Schools Charles J. Colgan Senior
School District Prince William County Public Schools
Others
Pets Allowed Y
Senior Community No
Tax ID 7892-66-1409
Ownership Fee Simple
SqFt Source Assessor
Security Features 24 hour security,Exterior Cameras,Smoke Detector
Acceptable Financing Cash, Conventional, FHA, FHVA, FNMA, VA, VHDA
Horse Property N
Listing Terms Cash, Conventional, FHA, FHVA, FNMA, VA, VHDA
Financing Cash,Conventional,FHA,FHVA,FNMA,VA,VHDA
Special Listing Condition Standard
Pets Allowed No Pet Restrictions
Read Less
Want to know what your home might be worth? Contact us for a FREE valuation!

Our team is ready to help you sell your home for the highest possible price ASAP

Bought with Giovanni SantaAna • Move4Free Realty, LLC





