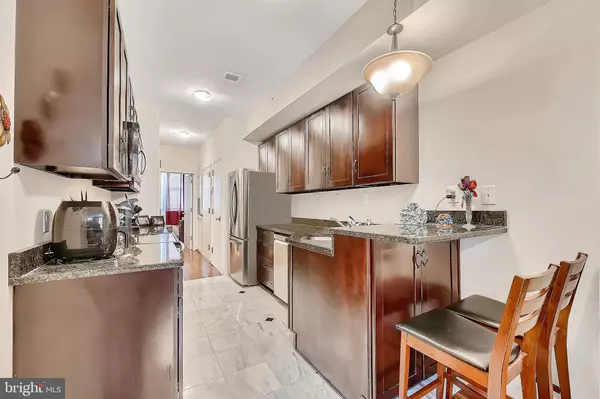$790,000
$799,000
1.1%For more information regarding the value of a property, please contact us for a free consultation.
2024 N CALVERT ST Baltimore, MD 21218
3,008 SqFt
Key Details
Sold Price $790,000
Property Type Multi-Family
Sub Type Interior Row/Townhouse
Listing Status Sold
Purchase Type For Sale
Square Footage 3,008 sqft
Price per Sqft $262
Subdivision Old Goucher
MLS Listing ID MDBA2015534
Sold Date 01/14/22
Style Federal
Abv Grd Liv Area 2,256
Originating Board BRIGHT
Year Built 1890
Annual Tax Amount $696
Tax Year 2020
Lot Size 1,330 Sqft
Acres 0.03
Lot Dimensions 16x85
Property Description
Never Meant to Be Sold! Builder Built for Himself to Own for a Lifetime. Boasts 10 Year Historic CHAP Tax Credit, No Expense Spared Construction, Impeccable Finishes and is Fully Leased. Located Blocks from Penn Station in the Heart of the City and Just South of Johns Hopkins University. Extensive List of Documents are uploaded including Construction Info, Leasing/Licensing/Rental Registration, CHAP, Lead Free Certification, Rent Roll and Expenses. This is not Like your Friend's Investment Property. 50K Solid Iron Staircase with Metal Railing. Treads and Risers will never need to be replaced from tenant move in/out damage. Sprinkler System and Central Fire Alarm System independently checks smoke detectors and informs Fire Station plus Oversized Windows Designed for Fire Department Rescue. Waterproofing Basement System consisting of not only perimeter French style drain/sump pump system but also Basement Walls are Brick for the First 16-20 inches which is Higher than the Step Down Walk-Out Basement so Water will flow out before touching wood or drywall. Roofing System is a 20 Year Thermoplastic Polyelfin (TPO) Synthetic Roof with the Firestone Manufacture Warranty, plus has Thermax Sheathing Rigid Foam Insulation and an Interior Roof Access Hatch. Building has 220 Volt/600 Amp and is All Electric. No Carbon Monoxide Safety Concerns. Energy Efficient Heat Pumps, Appliances and LED Lighting Throughout. Units Boast Expensive High End Finishes. Kitchen and Bathroom Floors and Showers have Gorgeous, High End Natural Stone Calcatta Marble with Absolute Black Granite Starts and Inlays. Shaker Kitchen Cabinets are Solid Wood and Coffee Stained and Counters are Uba Tuba Brazilian Granite. Solid Harwood Red Oak Floors extend in Living Room, Bedroom and Hallways. Double Wide, Full Room Width Closets, Lots of Light throughout from the Oversized Windows. Full Regular Size Stacked Washer and Dryers in each Unit. See Development Pictures showing Common Area staircase and Living Rooms with Absolutely Beautiful Exposed Brick Walls that have been Acid Washed and sealed with a special sand and White Cement finish. Passing CHAP required hiding these behind drywall, but can be revealed post CHAP. CHAP was approved in 2020 and is good through 2030. Property Taxes are only $703/yr. Full Ground Up Renovation was done in 2016 and Includes Everything from Underpinned Basement, Sub Floors, Framing and All Mechanicals. Property is an A+. Current Rents are Slightly Below Market. Area Rents for One Bedroom Apartments are $1,400-$1,500/m. Tremendous Cash Flow Today and Easy Ability to Increase. Estimated 15% Cash on Cash Return with 20% Down Conventional Loan for Qualified Buyer at Current Rents. Units are Mirror Images of each other. Photos are of a the 2nd Floor Unit and accurately represent all units. Showings are Scheduled by Appointment Only with Listing Agent and Buyer Pre-Approval Required for All Showings to Minimize Tenant Disturbance. Owner Selling for Personal Reasons and is Liquidating Property Portfolio. This is an Easy Acquisition for a Value and Cash Flow Focused Investor.
Location
State MD
County Baltimore City
Zoning R-8
Rooms
Basement Full, Fully Finished, Daylight, Full, Walkout Level, Interior Access, Outside Entrance, Rear Entrance, Water Proofing System, Drainage System, Sump Pump
Interior
Interior Features Floor Plan - Open, Sprinkler System, Wood Floors, Upgraded Countertops, Tub Shower, Kitchen - Gourmet
Hot Water Electric
Heating Heat Pump(s)
Cooling Heat Pump(s), Central A/C
Flooring Hardwood, Marble, Solid Hardwood
Equipment Oven/Range - Electric, Refrigerator, Built-In Microwave, Dishwasher, Disposal, Washer/Dryer Stacked, Exhaust Fan, Energy Efficient Appliances
Fireplace N
Window Features Energy Efficient,Double Hung,Insulated,Low-E,Screens,Sliding,Wood Frame
Appliance Oven/Range - Electric, Refrigerator, Built-In Microwave, Dishwasher, Disposal, Washer/Dryer Stacked, Exhaust Fan, Energy Efficient Appliances
Heat Source Electric
Exterior
Garage Spaces 2.0
Water Access N
Roof Type Flat,Other
Accessibility 36\"+ wide Halls
Total Parking Spaces 2
Garage N
Building
Foundation Concrete Perimeter, Brick/Mortar
Sewer Public Sewer
Water Public
Architectural Style Federal
Additional Building Above Grade, Below Grade
Structure Type 9'+ Ceilings,Dry Wall,High
New Construction N
Schools
School District Baltimore City Public Schools
Others
Tax ID 0312083808 017
Ownership Fee Simple
SqFt Source Estimated
Security Features Fire Detection System,Carbon Monoxide Detector(s),Smoke Detector,Sprinkler System - Indoor
Acceptable Financing FHA, Conventional, VA
Listing Terms FHA, Conventional, VA
Financing FHA,Conventional,VA
Special Listing Condition Standard
Read Less
Want to know what your home might be worth? Contact us for a FREE valuation!

Our team is ready to help you sell your home for the highest possible price ASAP

Bought with NON MEMBER • Non Subscribing Office





