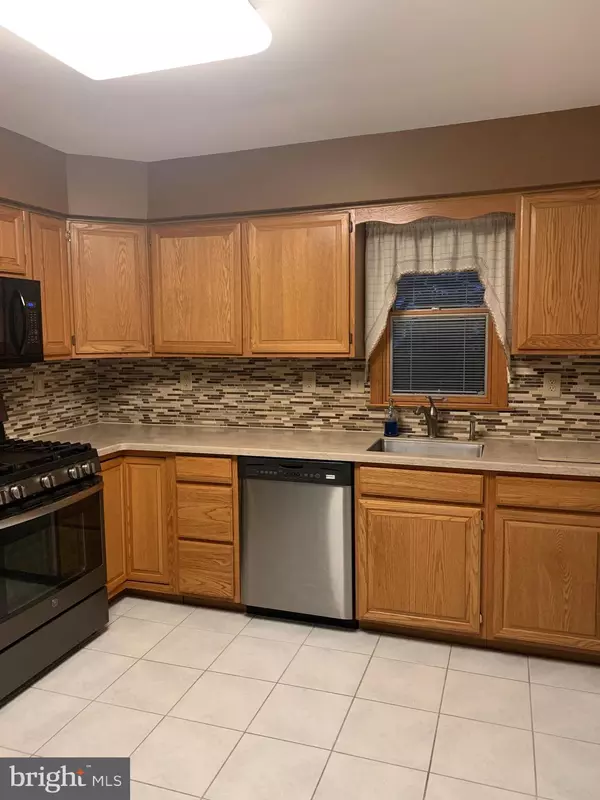$380,000
$376,000
1.1%For more information regarding the value of a property, please contact us for a free consultation.
350 BASSWOOD CIR Feasterville Trevose, PA 19053
3 Beds
3 Baths
2,318 SqFt
Key Details
Sold Price $380,000
Property Type Townhouse
Sub Type End of Row/Townhouse
Listing Status Sold
Purchase Type For Sale
Square Footage 2,318 sqft
Price per Sqft $163
Subdivision Holland Meadows
MLS Listing ID PABU501080
Sold Date 07/27/20
Style Colonial
Bedrooms 3
Full Baths 2
Half Baths 1
HOA Fees $29/ann
HOA Y/N Y
Abv Grd Liv Area 2,318
Originating Board BRIGHT
Year Built 1992
Annual Tax Amount $5,578
Tax Year 2019
Lot Dimensions 50.00 x 64.00
Property Description
Fabulous End Unit Townhouse located in Council Rock School District! Dramatic Two Story Entry Foyer with ceramic tile flooring, Living rm., Dining rm., Family rm with a Stone Gas Fireplace, sliding glass doors to trex deck with a fenced in yard! Family rm opens to updated kitchen with Stainless Appliances, Awesome Newly fully finished basement with e-gras window plenty of storage plus separate large laundry rm! 3 generous size bedrooms, master bedroom offers walk-in closet plus sitting area, private master bath! Home has been meticulously kept,, will not last! Vacant very easy to show!
Location
State PA
County Bucks
Area Northampton Twp (10131)
Zoning R2
Rooms
Other Rooms Living Room, Dining Room, Kitchen, Family Room, Basement
Basement Full
Interior
Heating Forced Air
Cooling Central A/C
Fireplaces Number 1
Heat Source Natural Gas
Exterior
Exterior Feature Deck(s)
Parking Features Garage - Front Entry, Inside Access
Garage Spaces 1.0
Water Access N
Accessibility None
Porch Deck(s)
Attached Garage 1
Total Parking Spaces 1
Garage Y
Building
Story 2
Sewer Public Sewer
Water Public
Architectural Style Colonial
Level or Stories 2
Additional Building Above Grade, Below Grade
New Construction N
Schools
Elementary Schools Holland
Middle Schools Holland Jr
High Schools Council Rock High School South
School District Council Rock
Others
Senior Community No
Tax ID 31-056-122
Ownership Fee Simple
SqFt Source Assessor
Acceptable Financing Conventional, FHA, VA, Cash
Listing Terms Conventional, FHA, VA, Cash
Financing Conventional,FHA,VA,Cash
Special Listing Condition Standard
Read Less
Want to know what your home might be worth? Contact us for a FREE valuation!

Our team is ready to help you sell your home for the highest possible price ASAP

Bought with Maureen Gottlieb • Keller Williams Real Estate-Langhorne





