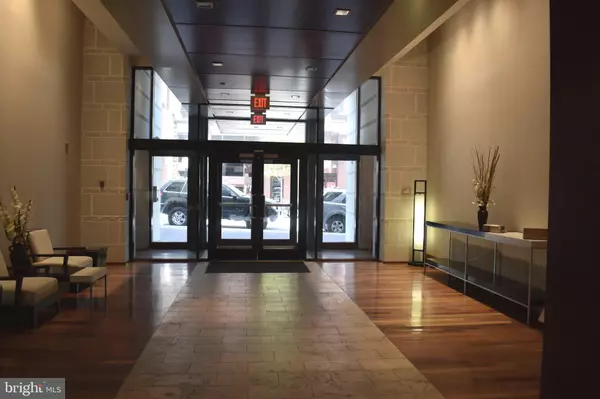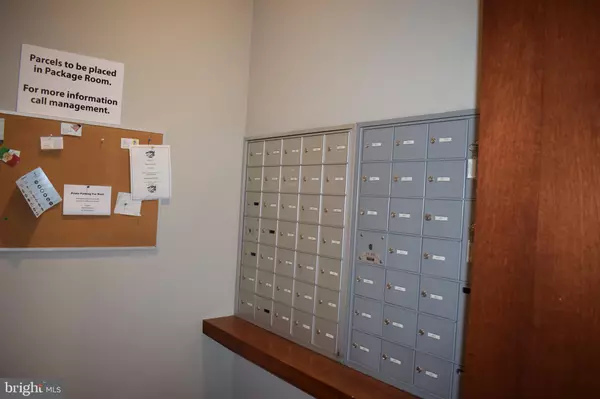$280,000
$298,892
6.3%For more information regarding the value of a property, please contact us for a free consultation.
1209 N CHARLES ST #403 Baltimore, MD 21201
2 Beds
2 Baths
1,370 SqFt
Key Details
Sold Price $280,000
Property Type Condo
Sub Type Condo/Co-op
Listing Status Sold
Purchase Type For Sale
Square Footage 1,370 sqft
Price per Sqft $204
Subdivision Mount Vernon Place Historic District
MLS Listing ID MDBA510704
Sold Date 10/30/20
Style Contemporary
Bedrooms 2
Full Baths 2
Condo Fees $468/mo
HOA Y/N N
Abv Grd Liv Area 1,370
Originating Board BRIGHT
Year Built 2007
Annual Tax Amount $6,596
Tax Year 2019
Property Description
Bright and spacious 2 bedroom 2 bath condo in the heart of Mount Vernon. Over 1700 square feet,10 foot ceilings, open concept floor plan, granite counters, stainless steel appliances, dual sink vanity and walk in closet in master suite is just the beginning. 2nd bedroom with large his and hers double closet and private access to 2nd bath. Stairs lead to the private rooftop deck with amazing views. Condo is vacant and has been deep cleaned. 1 parking space (69B) and a large storage unit is included with this sale. An onsite gym and relaxing courtyard with outdoor fireplace await your downtime. Condo fee includes gas heat/cooking and water. Pet friendly. Walking distance to Penn Station and light rail and adjacent to University of Baltimore and Maryland Institute College of Art. Don't miss this one. It won't last long.
Location
State MD
County Baltimore City
Zoning C-2
Rooms
Main Level Bedrooms 2
Interior
Interior Features Carpet, Combination Dining/Living, Floor Plan - Open, Primary Bath(s), Recessed Lighting, Window Treatments, Wood Floors, Breakfast Area
Hot Water Electric
Heating Forced Air
Cooling Central A/C
Flooring Hardwood, Carpet
Equipment Built-In Microwave, Dishwasher, Disposal, Dryer - Electric, Icemaker, Oven/Range - Gas, Refrigerator, Stainless Steel Appliances, Washer, Washer/Dryer Stacked, Water Heater
Appliance Built-In Microwave, Dishwasher, Disposal, Dryer - Electric, Icemaker, Oven/Range - Gas, Refrigerator, Stainless Steel Appliances, Washer, Washer/Dryer Stacked, Water Heater
Heat Source Natural Gas
Laundry Washer In Unit, Dryer In Unit
Exterior
Parking Features Garage Door Opener, Garage - Rear Entry, Inside Access, Additional Storage Area, Covered Parking
Garage Spaces 1.0
Utilities Available Cable TV Available
Amenities Available Common Grounds, Exercise Room, Elevator
Water Access N
Roof Type Flat
Accessibility Elevator
Total Parking Spaces 1
Garage N
Building
Story 1
Unit Features Garden 1 - 4 Floors
Sewer Public Sewer
Water Public
Architectural Style Contemporary
Level or Stories 1
Additional Building Above Grade, Below Grade
Structure Type Dry Wall
New Construction N
Schools
School District Baltimore City Public Schools
Others
Pets Allowed Y
HOA Fee Include Gas,Water,Custodial Services Maintenance,Common Area Maintenance,Ext Bldg Maint,Lawn Maintenance,Reserve Funds,Sewer,Trash
Senior Community No
Tax ID 0311010484 114
Ownership Condominium
Security Features Fire Detection System,Main Entrance Lock
Acceptable Financing Cash, Conventional
Listing Terms Cash, Conventional
Financing Cash,Conventional
Special Listing Condition Standard
Pets Allowed Cats OK, Dogs OK, Number Limit, Size/Weight Restriction
Read Less
Want to know what your home might be worth? Contact us for a FREE valuation!

Our team is ready to help you sell your home for the highest possible price ASAP

Bought with Kit Stone • Monument Sotheby's International Realty





