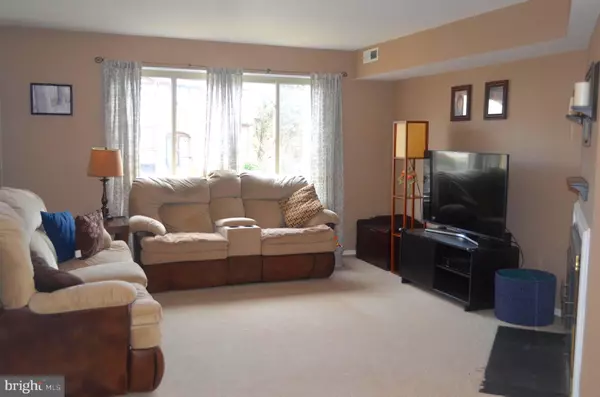$268,000
$265,000
1.1%For more information regarding the value of a property, please contact us for a free consultation.
4100 SALFORD CT Bensalem, PA 19020
3 Beds
2 Baths
2,220 SqFt
Key Details
Sold Price $268,000
Property Type Townhouse
Sub Type End of Row/Townhouse
Listing Status Sold
Purchase Type For Sale
Square Footage 2,220 sqft
Price per Sqft $120
Subdivision Clusters
MLS Listing ID PABU489366
Sold Date 04/30/20
Style Traditional
Bedrooms 3
Full Baths 1
Half Baths 1
HOA Y/N N
Abv Grd Liv Area 1,520
Originating Board BRIGHT
Year Built 1978
Annual Tax Amount $5,270
Tax Year 2020
Lot Size 6,534 Sqft
Acres 0.15
Lot Dimensions 80.00 x 100.00
Property Description
Beautifully maintained end unit townhome coming soon to the sought after Clusters community. A desirable open floor plan, neutral paint and a wood burning fireplace greet you as you enter this bright living room with formal dining area . A fully equipped eat in kitchen with breakfast area allows for more informal dining. Plenty of storage with lots of cabinetry and the addition of built in corner closets plus a prep island with decorative pot rack. From the kitchen enjoy wooded views from the sliding glass doors that lead to a spacious private deck. Upstairs Master boasts, ceiling fan large walk in closet and dressing area. Two other very nice sized bedrooms with hardwood floors and a remodeled hall bath complete this level. The fully finished basement offers additional space for entertaining and storage. Newer Water Heater (2019) HVAC (2018) and No HOA. A lovely home - move in ready for the right buyer. All showings begin at Open House Sunday 2/23 from 1-3
Location
State PA
County Bucks
Area Bensalem Twp (10102)
Zoning R3
Direction East
Rooms
Other Rooms Living Room, Dining Room, Primary Bedroom, Bedroom 2, Bedroom 3, Kitchen, Basement, Breakfast Room
Basement Fully Finished
Interior
Interior Features Attic, Breakfast Area, Floor Plan - Open, Kitchen - Eat-In, Kitchen - Island, Built-Ins, Ceiling Fan(s)
Hot Water Electric
Heating Forced Air, Heat Pump - Electric BackUp
Cooling Central A/C
Flooring Carpet, Ceramic Tile, Hardwood
Fireplaces Number 1
Fireplaces Type Wood
Furnishings No
Fireplace Y
Window Features Replacement
Heat Source Electric
Exterior
Exterior Feature Deck(s)
Utilities Available Cable TV
Water Access N
Roof Type Shingle,Pitched
Accessibility None
Porch Deck(s)
Garage N
Building
Lot Description Backs to Trees
Story 2
Foundation Block
Sewer Public Sewer
Water Public
Architectural Style Traditional
Level or Stories 2
Additional Building Above Grade, Below Grade
New Construction N
Schools
Elementary Schools Struble
Middle Schools R.Shafer
High Schools Bensalem
School District Bensalem Township
Others
Pets Allowed Y
Senior Community No
Tax ID 02-072-276
Ownership Fee Simple
SqFt Source Assessor
Acceptable Financing Cash, Conventional, FHA
Horse Property N
Listing Terms Cash, Conventional, FHA
Financing Cash,Conventional,FHA
Special Listing Condition Standard
Pets Allowed No Pet Restrictions
Read Less
Want to know what your home might be worth? Contact us for a FREE valuation!

Our team is ready to help you sell your home for the highest possible price ASAP

Bought with Carol Raykovitz • RE/MAX Properties - Newtown





