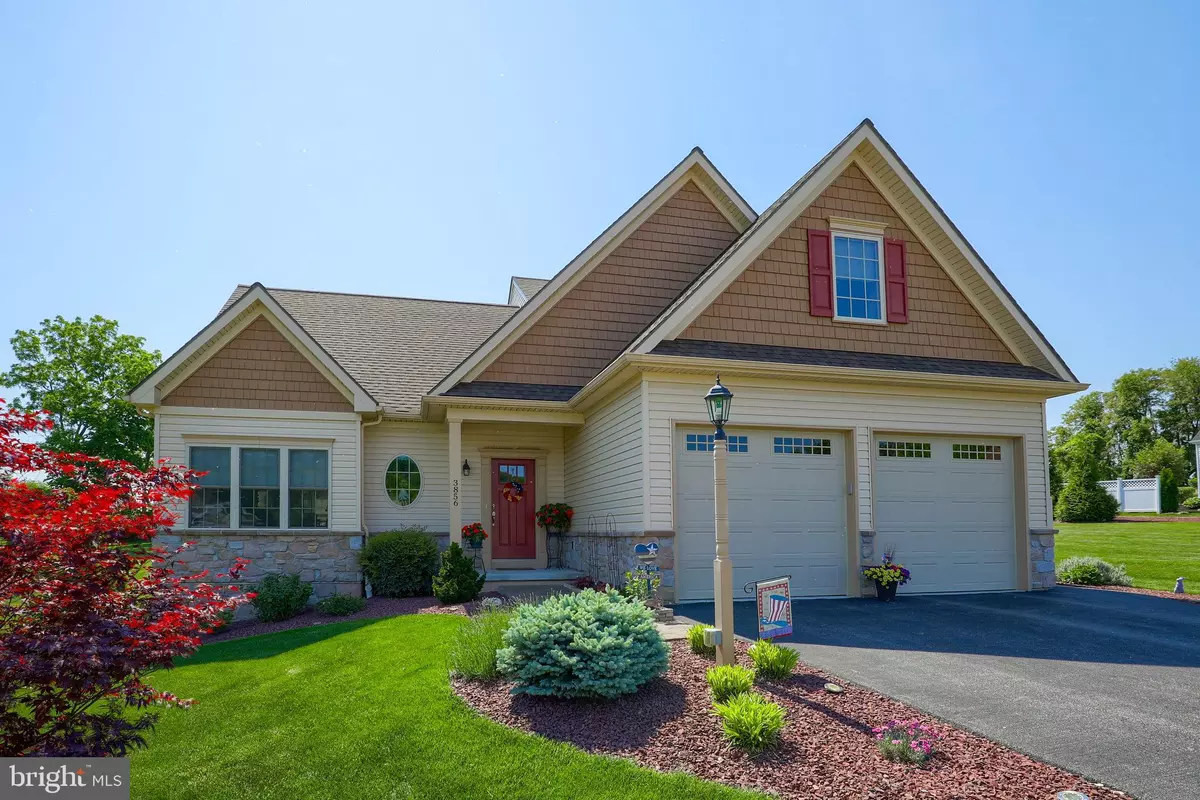$515,000
$515,000
For more information regarding the value of a property, please contact us for a free consultation.
3856 CONIFER CT York, PA 17406
4 Beds
4 Baths
3,202 SqFt
Key Details
Sold Price $515,000
Property Type Single Family Home
Sub Type Detached
Listing Status Sold
Purchase Type For Sale
Square Footage 3,202 sqft
Price per Sqft $160
Subdivision Pleasantrees
MLS Listing ID PAYK159168
Sold Date 07/20/21
Style Contemporary
Bedrooms 4
Full Baths 2
Half Baths 2
HOA Y/N N
Abv Grd Liv Area 2,402
Originating Board BRIGHT
Year Built 2015
Annual Tax Amount $7,186
Tax Year 2020
Lot Size 0.718 Acres
Acres 0.72
Property Description
Welcome home to this meticulously cared for Contemporary style home located on a private cul-de-sac in Central York School District. This home sits on a professionally landscaped .72 acre double lot. Bright and open main level with 20 ft cathedral ceilings, newly installed engineered hardwood flooring, 1st floor master bedroom, gourmet kitchen with an oversized island (which is a baker's dream!) and a finished lower level. Just in time for summer, enjoy entertaining poolside or relaxing on the patio with retractable awning. The chef in the family will appreciate the gourmet kitchen with granite counter tops, walk-in pantry and large center island with seating and pendant lighting. Open to the kitchen you will find the family room highlighted by a gas fireplace. Separate dining room, laundry room and guest bathroom complete the main level. 3 nice sized bedrooms and full bath can be found on the second floor. Check out the finished lower level family room with custom wet bar, guest bath, and plenty of additional storage space. Attached two car garage, nicely landscaped and storage shed with double door access and ramp. The inground pool offers a new heater, new solar cover with reel system, and a computerized programmable pump. This home is great for indoor and outdoor entertaining and offers plenty of room for the growing family.
Location
State PA
County York
Area Springettsbury Twp (15246)
Zoning RESIDENTIAL
Rooms
Other Rooms Dining Room, Primary Bedroom, Bedroom 2, Kitchen, Family Room, Bedroom 1, Great Room, Laundry, Loft, Storage Room, Bathroom 3, Primary Bathroom
Basement Full, Outside Entrance, Heated, Improved
Main Level Bedrooms 1
Interior
Interior Features Breakfast Area, Carpet, Ceiling Fan(s), Combination Kitchen/Living, Dining Area, Entry Level Bedroom, Family Room Off Kitchen, Floor Plan - Open, Kitchen - Eat-In, Kitchen - Island, Kitchen - Gourmet, Pantry, Walk-in Closet(s), Wet/Dry Bar, Window Treatments
Hot Water Natural Gas
Heating Forced Air
Cooling Central A/C
Flooring Carpet, Hardwood
Fireplaces Number 1
Equipment Built-In Microwave, Dishwasher, Oven/Range - Gas, Refrigerator, Stainless Steel Appliances
Fireplace Y
Appliance Built-In Microwave, Dishwasher, Oven/Range - Gas, Refrigerator, Stainless Steel Appliances
Heat Source Natural Gas
Laundry Main Floor
Exterior
Parking Features Garage - Front Entry, Garage Door Opener, Oversized
Garage Spaces 6.0
Pool In Ground
Water Access N
Roof Type Asphalt
Accessibility None
Attached Garage 2
Total Parking Spaces 6
Garage Y
Building
Lot Description Additional Lot(s), Backs to Trees, Cul-de-sac, Level
Story 1.5
Sewer Public Sewer
Water Public
Architectural Style Contemporary
Level or Stories 1.5
Additional Building Above Grade, Below Grade
New Construction N
Schools
Elementary Schools Stony Brook
Middle Schools Central York
High Schools Central York
School District Central York
Others
Senior Community No
Tax ID 46-000-45-0035-00-00000
Ownership Fee Simple
SqFt Source Estimated
Acceptable Financing Cash, Conventional, VA
Listing Terms Cash, Conventional, VA
Financing Cash,Conventional,VA
Special Listing Condition Standard
Read Less
Want to know what your home might be worth? Contact us for a FREE valuation!

Our team is ready to help you sell your home for the highest possible price ASAP

Bought with Ryan Quindlen • Berkshire Hathaway HomeServices Homesale Realty





