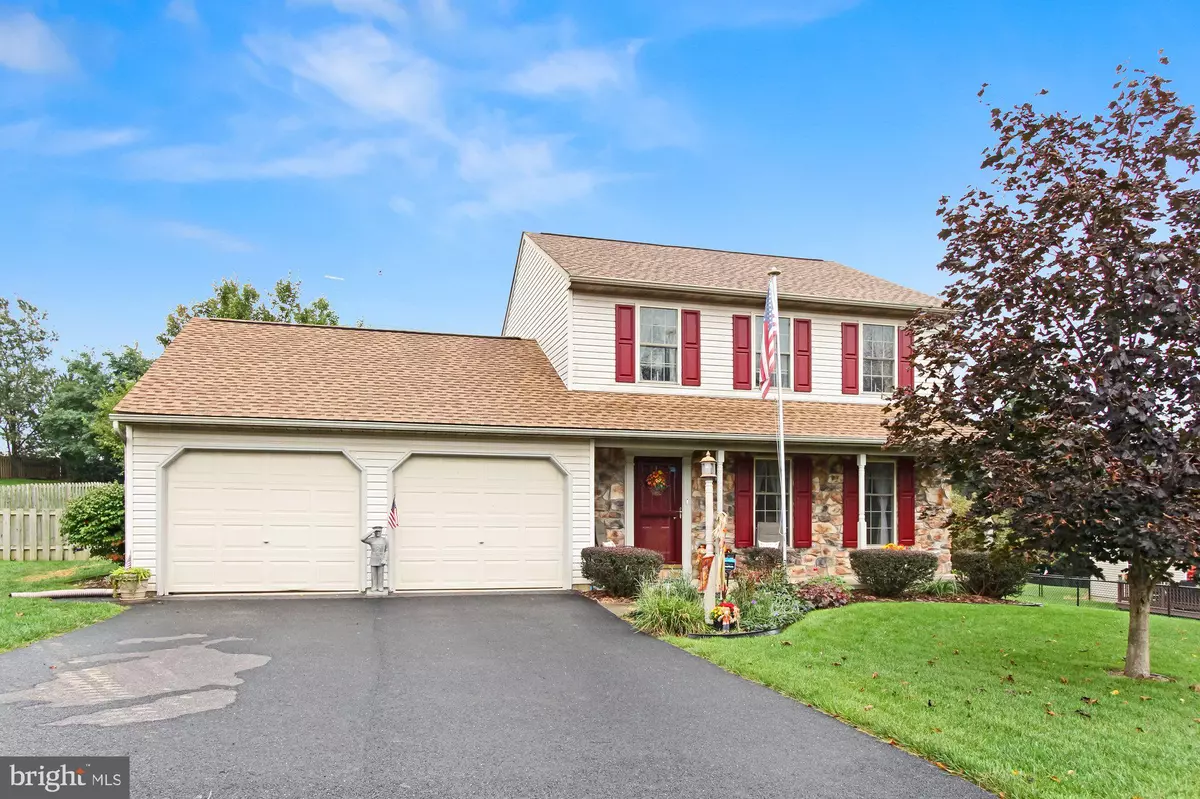$276,257
$279,900
1.3%For more information regarding the value of a property, please contact us for a free consultation.
410 STONE HEATH LN Wrightsville, PA 17368
3 Beds
3 Baths
1,372 SqFt
Key Details
Sold Price $276,257
Property Type Single Family Home
Sub Type Detached
Listing Status Sold
Purchase Type For Sale
Square Footage 1,372 sqft
Price per Sqft $201
Subdivision Riverview Estates
MLS Listing ID PAYK2007090
Sold Date 11/30/21
Style Colonial
Bedrooms 3
Full Baths 2
Half Baths 1
HOA Y/N N
Abv Grd Liv Area 1,372
Originating Board BRIGHT
Year Built 2000
Annual Tax Amount $5,066
Tax Year 2021
Lot Size 0.321 Acres
Acres 0.32
Property Description
Fall in love with this impeccably maintained home loaded with so many updates it feels like new! *Gracious Living Room highlighted by gas fireplace *Wonderful open Kitchen/Dining area boasts sleek new black stainless appliances, center island and updated slider with interpane blinds leading to deck, patio and amazing fenced yard! *Convenient 1st floor Laundry with ironing board, laundry sink and additional cabinetry *Primary Bedroom big enough for your king sized bed and offers private primary Bath *Two additional spacious Bedrooms *Lower level has high ceilings perfect for a future Family Room *Amazing oversized garage with workbench area & air compressor included too! *Furnace & Central Air new 2020, new Roof 2018, updated flooring 2015, new appliances less than 5 years and so much more! Be the first to see and call this home!
Location
State PA
County York
Area East Prospect Boro (15260)
Zoning RESIDENTIAL
Rooms
Other Rooms Living Room, Primary Bedroom, Bedroom 2, Bedroom 3, Kitchen, Laundry
Basement Full
Interior
Hot Water Natural Gas
Heating Forced Air
Cooling Central A/C
Fireplaces Number 1
Fireplace Y
Heat Source Natural Gas
Laundry Main Floor
Exterior
Parking Features Garage Door Opener, Oversized
Garage Spaces 2.0
Fence Wood
Water Access N
Roof Type Asphalt
Accessibility None
Attached Garage 2
Total Parking Spaces 2
Garage Y
Building
Story 2
Foundation Block
Sewer Public Sewer
Water Public
Architectural Style Colonial
Level or Stories 2
Additional Building Above Grade, Below Grade
New Construction N
Schools
School District Eastern York
Others
Senior Community No
Tax ID 60-000-JL-0095-D0-00000
Ownership Fee Simple
SqFt Source Assessor
Acceptable Financing FHA, Conventional, VA
Listing Terms FHA, Conventional, VA
Financing FHA,Conventional,VA
Special Listing Condition Standard
Read Less
Want to know what your home might be worth? Contact us for a FREE valuation!

Our team is ready to help you sell your home for the highest possible price ASAP

Bought with Sorangeli Melendez • Berkshire Hathaway HomeServices Homesale Realty





