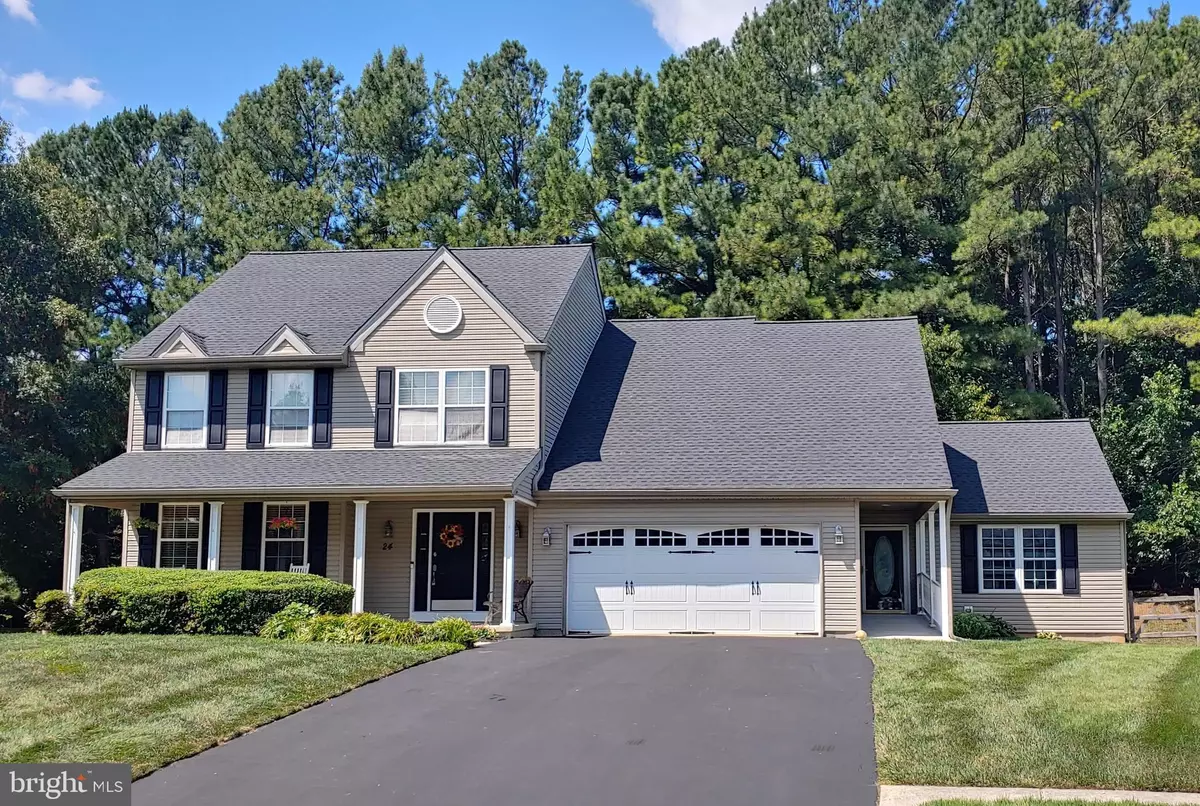$480,000
$474,900
1.1%For more information regarding the value of a property, please contact us for a free consultation.
24 BRIARCLIFFE CT Newark, DE 19702
5 Beds
4 Baths
3,188 SqFt
Key Details
Sold Price $480,000
Property Type Single Family Home
Sub Type Detached
Listing Status Sold
Purchase Type For Sale
Square Footage 3,188 sqft
Price per Sqft $150
Subdivision Thornwood
MLS Listing ID DENC2001072
Sold Date 11/01/21
Style Colonial
Bedrooms 5
Full Baths 3
Half Baths 1
HOA Fees $17/ann
HOA Y/N Y
Abv Grd Liv Area 3,188
Originating Board BRIGHT
Year Built 1994
Annual Tax Amount $4,219
Tax Year 2021
Lot Size 0.380 Acres
Acres 0.38
Lot Dimensions 103.40 x 185.40
Property Description
Back on the market because contingencies were not met by the Buyer!
Within the 5 mile radius for the Newark Charter School, this beautiful well-maintained home has a gorgeous huge sun/Florida room complete with new sky lights and sunken hot tub. Eat in kitchen opens to family room. Especially large first floor living room, dining room, kitchen, family room and sun room will be perfect for big family gatherings. Your house will be THE house for year round holiday celebrations! NEW ROOF and skylights 8/4/21!
Separate first-floor suite perfect for guest quarters, teenage-privacy suite or in-laws has bedroom, bath, living space and kitchenette. Suite can be entered from the house and has private exterior entrance with permanent concrete ramp.
Priced well below the pre-listing appraised value, a copy of which is available online or can be seen on-site.
Lot corners have property markers.
All offers must be in by Tuesday, September 21st at 3 pm.
Location
State DE
County New Castle
Area Newark/Glasgow (30905)
Zoning NC21
Rooms
Other Rooms Living Room, Dining Room, Bedroom 2, Bedroom 3, Bedroom 4, Kitchen, Family Room, Basement, Bedroom 1, Sun/Florida Room, In-Law/auPair/Suite, Bathroom 1, Bathroom 2
Basement Full, Connecting Stairway, Outside Entrance
Main Level Bedrooms 5
Interior
Interior Features Carpet, Ceiling Fan(s), Family Room Off Kitchen, Floor Plan - Traditional, Floor Plan - Open, Formal/Separate Dining Room, Kitchen - Eat-In, Skylight(s), Stall Shower, Tub Shower, Walk-in Closet(s), WhirlPool/HotTub, Wood Floors
Hot Water Natural Gas
Heating Forced Air, Heat Pump(s)
Cooling Central A/C
Equipment Dishwasher, Disposal, Dryer, Extra Refrigerator/Freezer, Icemaker, Microwave, Washer, Oven/Range - Electric, Refrigerator
Appliance Dishwasher, Disposal, Dryer, Extra Refrigerator/Freezer, Icemaker, Microwave, Washer, Oven/Range - Electric, Refrigerator
Heat Source Natural Gas
Exterior
Exterior Feature Deck(s), Porch(es)
Parking Features Garage - Front Entry
Garage Spaces 6.0
Water Access N
Accessibility Doors - Lever Handle(s), Level Entry - Main, Ramp - Main Level, Roll-in Shower, 36\"+ wide Halls, 32\"+ wide Doors, 2+ Access Exits
Porch Deck(s), Porch(es)
Attached Garage 2
Total Parking Spaces 6
Garage Y
Building
Lot Description Backs to Trees, Cul-de-sac, Landscaping, Rear Yard
Story 3
Sewer Public Sewer
Water Public
Architectural Style Colonial
Level or Stories 3
Additional Building Above Grade, Below Grade
New Construction N
Schools
School District Christina
Others
Senior Community No
Tax ID 11-017.10-126
Ownership Fee Simple
SqFt Source Assessor
Security Features Security System
Horse Property N
Special Listing Condition Standard
Read Less
Want to know what your home might be worth? Contact us for a FREE valuation!

Our team is ready to help you sell your home for the highest possible price ASAP

Bought with Delisia Lynette Inge • BHHS Fox & Roach - Hockessin





