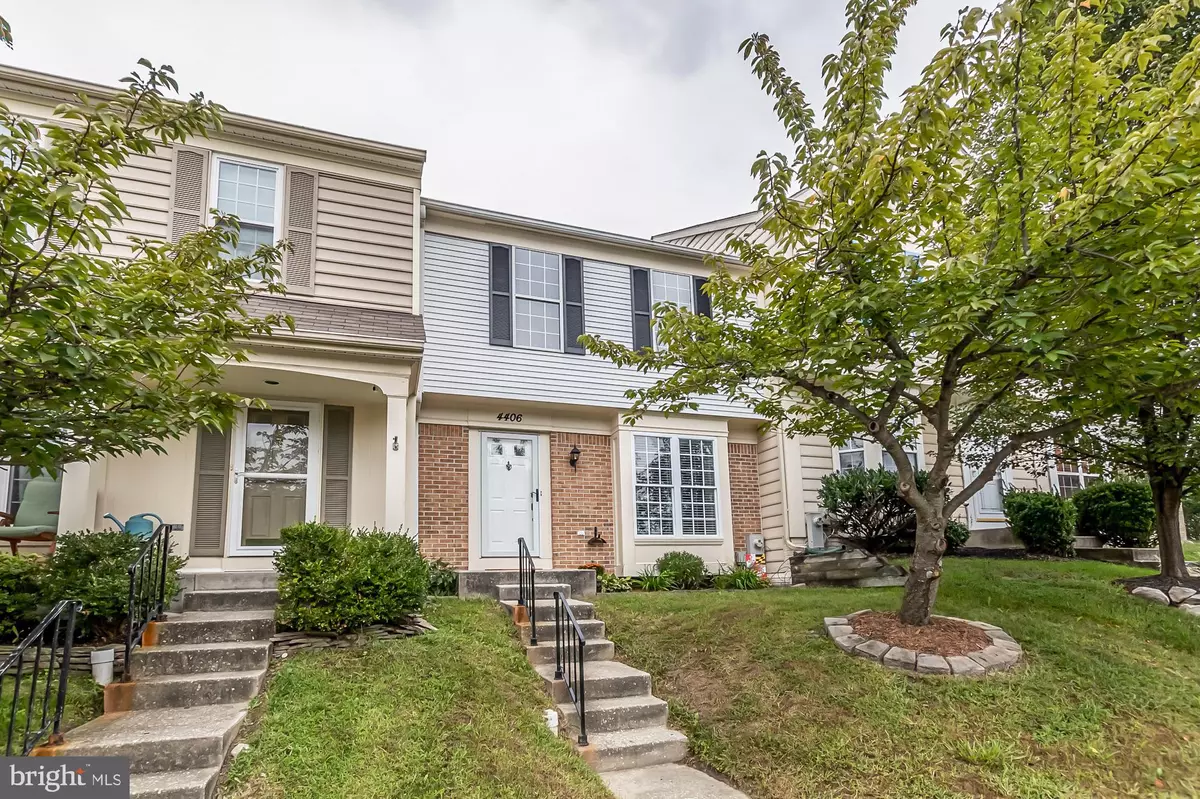$270,000
$265,000
1.9%For more information regarding the value of a property, please contact us for a free consultation.
4406 BRONZE WING CT Nottingham, MD 21236
3 Beds
4 Baths
1,932 SqFt
Key Details
Sold Price $270,000
Property Type Townhouse
Sub Type Interior Row/Townhouse
Listing Status Sold
Purchase Type For Sale
Square Footage 1,932 sqft
Price per Sqft $139
Subdivision Silver Hill Farm
MLS Listing ID MDBC505662
Sold Date 10/22/20
Style Colonial
Bedrooms 3
Full Baths 2
Half Baths 2
HOA Fees $30/qua
HOA Y/N Y
Abv Grd Liv Area 1,352
Originating Board BRIGHT
Year Built 1991
Annual Tax Amount $3,606
Tax Year 2019
Lot Size 2,004 Sqft
Acres 0.05
Property Description
This home has the sought-after features you can't add later! Sunny eat-in kitchen with granite and high-end stainless appliances overlooks a huge deck and open space - there's a formal DR, too. The main BR suite features cathedral ceilings, it's own full bath with dual sinks and a walk-in-closet. Big, bright family room with sliders to 2 tier deck and private fenced yard offers an attractive fireplace and another bath. The lower level also has a well designed unfinished space adjacent to the powder room that could become another finished room with full bath, or use it as-is for messy crafts or as a workshop! The large foyer with powder room makes the perfect 'drop zone' for kid's backpacks, etc - it may even help you get out the door feeling organized! Newer furnace (2015) architectural shingle roof (2017) are just a few of the 'big ticket' items you won't have to worry about - there's also new lighting and door hardware throughout, fresh paint inside and out, and the big bay window in the front of the house has been improved with Azak instead of wood. Low maintenance, great location, nice street feel with sidewalks and lots of green space. Fireplace, sunny lower level with walkout, 2 full baths on BR level, open space views, a large fenced yard... this home has it!
Location
State MD
County Baltimore
Zoning RESIDENTIAL
Rooms
Other Rooms Living Room, Dining Room, Primary Bedroom, Bedroom 2, Bedroom 3, Kitchen, Family Room, Foyer, Laundry, Workshop, Bathroom 2, Bathroom 3, Primary Bathroom, Half Bath
Basement Fully Finished, Full, Outside Entrance, Rear Entrance, Rough Bath Plumb, Walkout Level, Windows, Workshop
Interior
Interior Features Attic, Breakfast Area, Ceiling Fan(s), Floor Plan - Open, Formal/Separate Dining Room, Kitchen - Eat-In, Kitchen - Table Space, Pantry, Primary Bath(s), Upgraded Countertops, Walk-in Closet(s), Window Treatments
Hot Water Electric
Heating Forced Air
Cooling Central A/C, Ceiling Fan(s)
Fireplaces Number 1
Fireplaces Type Fireplace - Glass Doors, Mantel(s), Marble
Equipment Dishwasher, Disposal, Built-In Microwave, Oven/Range - Electric, Refrigerator, Stainless Steel Appliances, Icemaker
Fireplace Y
Window Features Bay/Bow,Double Hung,Screens,Sliding,Storm
Appliance Dishwasher, Disposal, Built-In Microwave, Oven/Range - Electric, Refrigerator, Stainless Steel Appliances, Icemaker
Heat Source Electric
Exterior
Exterior Feature Deck(s), Porch(es)
Fence Privacy, Rear, Wood
Waterfront N
Water Access N
View Garden/Lawn
Roof Type Architectural Shingle
Accessibility Other
Porch Deck(s), Porch(es)
Garage N
Building
Lot Description Backs - Open Common Area, Landscaping, No Thru Street
Story 3
Sewer Public Sewer
Water Public
Architectural Style Colonial
Level or Stories 3
Additional Building Above Grade, Below Grade
New Construction N
Schools
Elementary Schools Joppa View
Middle Schools Perry Hall
High Schools Perry Hall
School District Baltimore County Public Schools
Others
Senior Community No
Tax ID 04112100009401
Ownership Fee Simple
SqFt Source Assessor
Acceptable Financing Cash, Conventional, FHA, VA
Listing Terms Cash, Conventional, FHA, VA
Financing Cash,Conventional,FHA,VA
Special Listing Condition Standard
Read Less
Want to know what your home might be worth? Contact us for a FREE valuation!

Our team is ready to help you sell your home for the highest possible price ASAP

Bought with Denise Kenney • American Premier Realty, LLC






