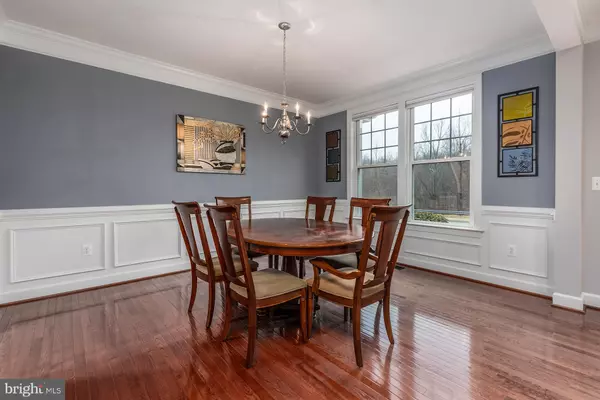$643,000
$575,000
11.8%For more information regarding the value of a property, please contact us for a free consultation.
10829 MONOCACY WAY Manassas, VA 20112
5 Beds
5 Baths
3,589 SqFt
Key Details
Sold Price $643,000
Property Type Single Family Home
Sub Type Detached
Listing Status Sold
Purchase Type For Sale
Square Footage 3,589 sqft
Price per Sqft $179
Subdivision Coles Run Manor
MLS Listing ID VAPW514098
Sold Date 03/30/21
Style Traditional
Bedrooms 5
Full Baths 4
Half Baths 1
HOA Fees $85/mo
HOA Y/N Y
Abv Grd Liv Area 2,664
Originating Board BRIGHT
Year Built 2009
Annual Tax Amount $5,823
Tax Year 2021
Lot Size 0.459 Acres
Acres 0.46
Property Description
Open House 2/21/21 from 1 - 3 pm. Beautiful home on a private .46 acre lot in Coles Run Manor, with 5 bedrooms, 4.5 bathrooms, and 3,589 finished square feet. This home features an open floor plan that is great for entertaining. From the foyer, you will see the library/den area and formal dining room with crown molding, wainscotting, elegant lighting and beautiful hardwood flooring. The kitchen is excellent for larger families or gatherings and has an abundance of cabinet space, an island with a breakfast bar, large pantry, stainless steel appliances, and granite countertops. The kitchen flows nicely from the breakfast area into the family room that features an abundance of natural light, and a gas burning fireplace with mantle. You will also find a half bath, butler's pantry, and mudroom on the main level. Upstairs houses the owner's suite with trey ceilings, ceiling fan, large walk-in closet, and luxurious ensuite with dual sinks, soaking tub, and standing shower. There is also a guest bedroom with a private ensuite, two additional bedrooms, a third full bath, and laundry. Downstairs there is an expansive recreation room, 5th bedroom guest suite with full bathroom, walk-in closet, and a separate storage area. The basement has a sliding door with full walk-up access to the backyard and shed. Enjoy the private and serene backyard and shaded patio that is perfect for evening dinners or morning breakfasts. This home has beautiful curbside appeal with elegant professional landscaping, especially the flowers that bloom from Spring-Fall and sideload garage. Excellent location with plenty of places to walk, run, and ride bikes, right from the house. Osbourn Park High School Pyramid.
Location
State VA
County Prince William
Zoning SR1
Rooms
Other Rooms Dining Room, Primary Bedroom, Bedroom 2, Bedroom 3, Bedroom 4, Bedroom 5, Kitchen, Family Room, Library, Foyer, Breakfast Room, Laundry, Mud Room, Recreation Room, Storage Room, Bathroom 2, Bathroom 3, Primary Bathroom, Full Bath, Half Bath
Basement Connecting Stairway, Fully Finished, Outside Entrance, Walkout Stairs
Interior
Interior Features Family Room Off Kitchen, Kitchen - Island, Primary Bath(s), Walk-in Closet(s), Wood Floors, Window Treatments, Upgraded Countertops, Butlers Pantry, Carpet, Floor Plan - Open, Formal/Separate Dining Room, Kitchen - Gourmet, Kitchen - Table Space, Pantry, Recessed Lighting, Soaking Tub, Sprinkler System, Stall Shower, Store/Office, Crown Moldings, Wainscotting
Hot Water Natural Gas
Heating Forced Air
Cooling Central A/C, Ceiling Fan(s)
Flooring Carpet, Hardwood, Ceramic Tile
Fireplaces Number 1
Fireplaces Type Gas/Propane, Mantel(s)
Equipment Cooktop - Down Draft, Cooktop, Dishwasher, Disposal, Icemaker, Oven - Double, Oven - Self Cleaning, Oven - Wall, Refrigerator, Stainless Steel Appliances, Microwave
Fireplace Y
Window Features Insulated,Low-E,Screens
Appliance Cooktop - Down Draft, Cooktop, Dishwasher, Disposal, Icemaker, Oven - Double, Oven - Self Cleaning, Oven - Wall, Refrigerator, Stainless Steel Appliances, Microwave
Heat Source Natural Gas
Laundry Upper Floor
Exterior
Parking Features Garage - Side Entry, Garage Door Opener
Garage Spaces 2.0
Amenities Available Tot Lots/Playground, Common Grounds
Water Access N
View Scenic Vista, Trees/Woods
Accessibility None
Attached Garage 2
Total Parking Spaces 2
Garage Y
Building
Story 3
Sewer Public Sewer
Water Public
Architectural Style Traditional
Level or Stories 3
Additional Building Above Grade, Below Grade
Structure Type 9'+ Ceilings,High,Tray Ceilings
New Construction N
Schools
Elementary Schools Bennett
Middle Schools Parkside
High Schools Osbourn Park
School District Prince William County Public Schools
Others
HOA Fee Include Common Area Maintenance,Trash
Senior Community No
Tax ID 7894-07-1801
Ownership Fee Simple
SqFt Source Assessor
Special Listing Condition Standard
Read Less
Want to know what your home might be worth? Contact us for a FREE valuation!

Our team is ready to help you sell your home for the highest possible price ASAP

Bought with Lindsey Friday • Samson Properties





