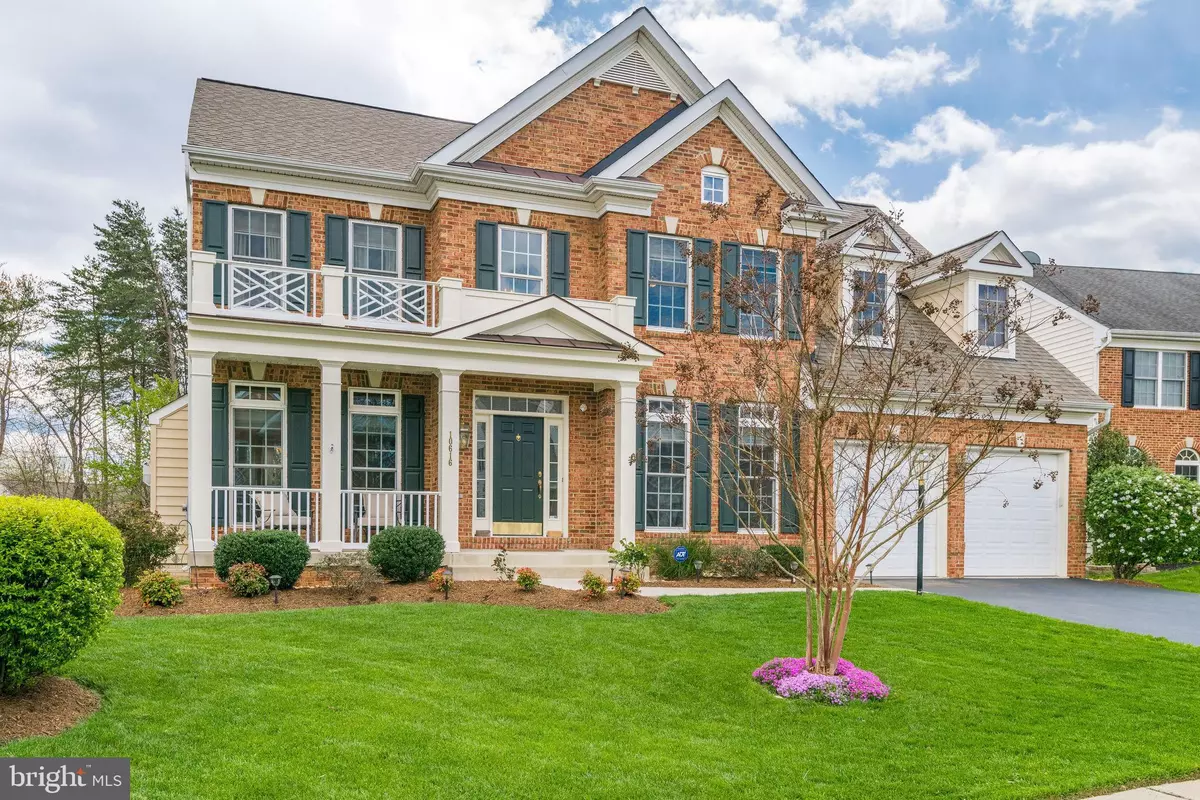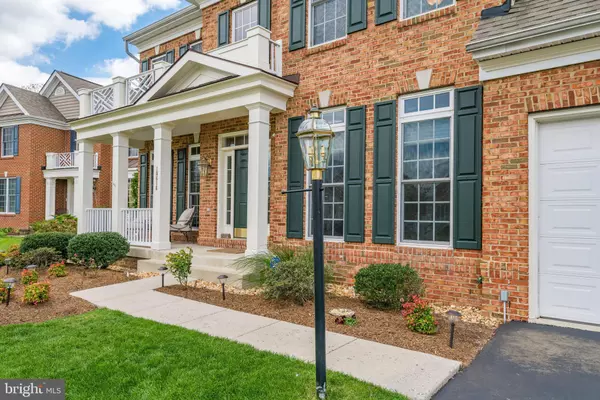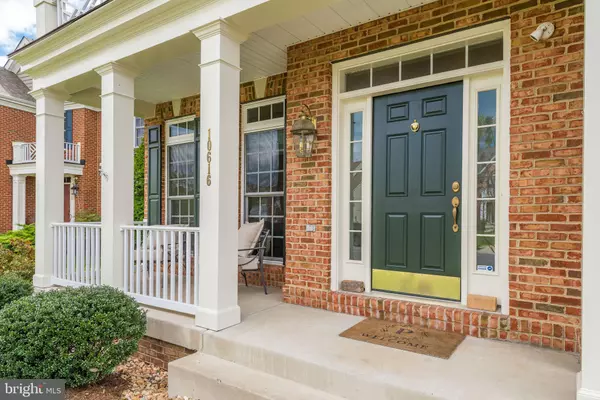$546,000
$540,000
1.1%For more information regarding the value of a property, please contact us for a free consultation.
10616 TATTERSALL DR Manassas, VA 20112
5 Beds
4 Baths
4,137 SqFt
Key Details
Sold Price $546,000
Property Type Single Family Home
Sub Type Detached
Listing Status Sold
Purchase Type For Sale
Square Footage 4,137 sqft
Price per Sqft $131
Subdivision Parkway West
MLS Listing ID VAPW491958
Sold Date 06/15/20
Style Colonial
Bedrooms 5
Full Baths 3
Half Baths 1
HOA Fees $65/mo
HOA Y/N Y
Abv Grd Liv Area 2,982
Originating Board BRIGHT
Year Built 2007
Annual Tax Amount $6,168
Tax Year 2020
Lot Size 9,692 Sqft
Acres 0.22
Property Description
Magnificent 5 bedroom, 3.5 bath brick front single family home with two car garage in sought after Parkway West. Front porch will welcome all visitors. A two-story foyer will lead your guests to sophisticated living areas. Sparkling hardwood floors, lots of natural light and many upgrades throughout. Formal living with gas fireplace will accommodate large family gatherings. Elegant dining room with large bay window is designed for lavish entertaining. Main level office is perfect when working from home. Gourmet kitchen with stainless steel appliances, granite counters, upgraded cabinets, kitchen island with cook-top, pantry and recessed lighting. Spacious breakfast nook opens onto screened in porch to expand leisure activities to the outdoors. Separate laundry room off kitchen. Come home to comfort and relax in the large family room with floor to ceiling stone fireplace. Upstairs, master bedroom suite with private sitting area, huge custom walk-in closet and luxury bath. Spacious secondary bedrooms with plenty of room for sleep, storage or play. Downstairs offers an entertaining size recreation room, 5th bedroom, full bath, and walk out access to backyard. Outside, you ll find the fenced yard complete with large composite decking, making it the perfect place for spring and summer barbeques. Conveniently located to Route 28, Route 234, Prince William Parkway and VRE.http://homes.btwimages.com/10616tattersalldr/?mls
Location
State VA
County Prince William
Zoning R4
Rooms
Other Rooms Living Room, Dining Room, Primary Bedroom, Sitting Room, Bedroom 2, Bedroom 3, Bedroom 4, Bedroom 5, Kitchen, Family Room, Library, Foyer, Recreation Room, Primary Bathroom, Full Bath, Half Bath
Basement Full, Fully Finished, Rear Entrance, Walkout Level, Sump Pump
Interior
Interior Features Chair Railings, Crown Moldings, Dining Area, Upgraded Countertops, Carpet, Ceiling Fan(s), Combination Dining/Living, Family Room Off Kitchen, Formal/Separate Dining Room, Kitchen - Gourmet, Kitchen - Island, Pantry, Recessed Lighting, Soaking Tub, Walk-in Closet(s), Wood Floors
Hot Water Natural Gas
Heating Forced Air
Cooling Central A/C, Ceiling Fan(s)
Flooring Hardwood, Carpet
Fireplaces Number 2
Fireplaces Type Mantel(s), Gas/Propane
Equipment Cooktop - Down Draft, Dishwasher, Disposal, Exhaust Fan, Icemaker, Microwave, Oven - Wall, Refrigerator, Built-In Microwave, Stainless Steel Appliances
Fireplace Y
Window Features Bay/Bow
Appliance Cooktop - Down Draft, Dishwasher, Disposal, Exhaust Fan, Icemaker, Microwave, Oven - Wall, Refrigerator, Built-In Microwave, Stainless Steel Appliances
Heat Source Natural Gas
Laundry Main Floor
Exterior
Exterior Feature Porch(es), Screened, Deck(s)
Parking Features Garage - Rear Entry, Garage Door Opener
Garage Spaces 2.0
Fence Fully
Amenities Available Tot Lots/Playground
Water Access N
Accessibility Other
Porch Porch(es), Screened, Deck(s)
Total Parking Spaces 2
Garage Y
Building
Lot Description Backs to Trees, Landscaping, Trees/Wooded
Story 3+
Sewer Public Sewer
Water Public
Architectural Style Colonial
Level or Stories 3+
Additional Building Above Grade, Below Grade
Structure Type Vaulted Ceilings,2 Story Ceilings,9'+ Ceilings
New Construction N
Schools
School District Prince William County Public Schools
Others
HOA Fee Include Common Area Maintenance,Management,Reserve Funds,Snow Removal,Trash
Senior Community No
Tax ID 7894-18-5984
Ownership Fee Simple
SqFt Source Estimated
Security Features Security System
Special Listing Condition Standard
Read Less
Want to know what your home might be worth? Contact us for a FREE valuation!

Our team is ready to help you sell your home for the highest possible price ASAP

Bought with Richard E Yelich • Samson Properties





