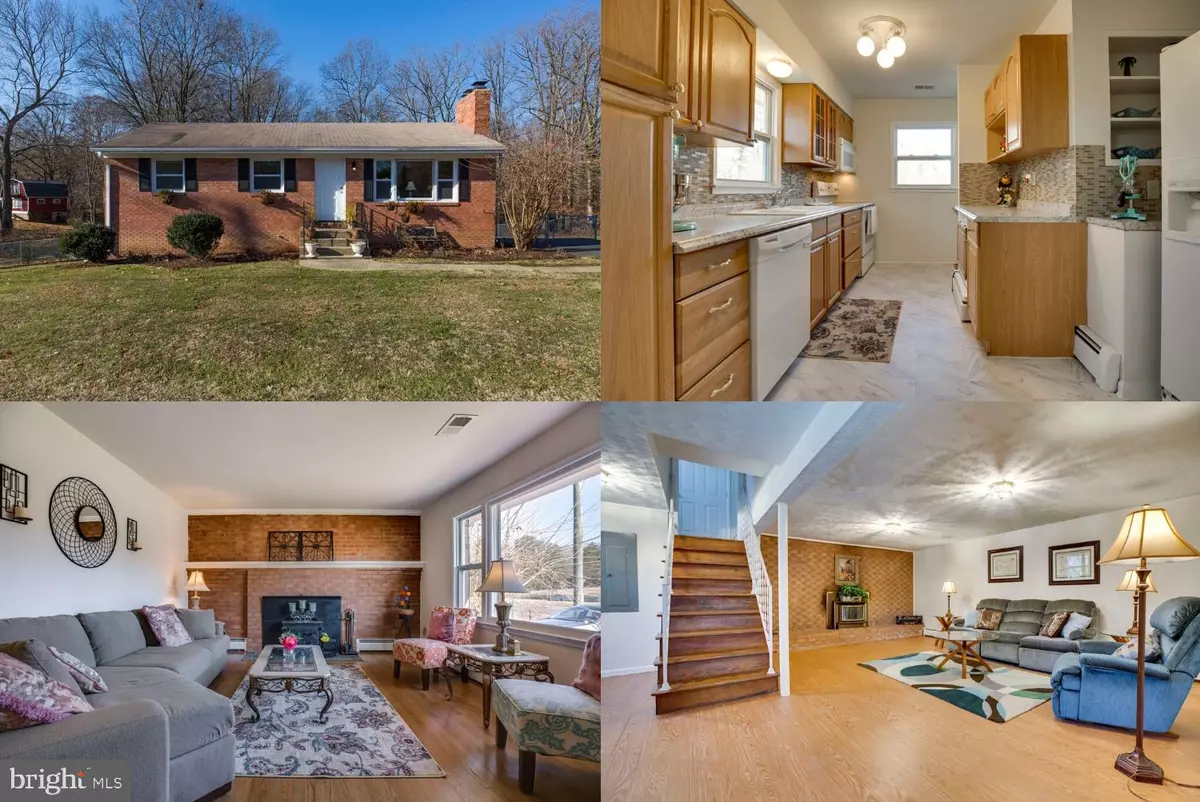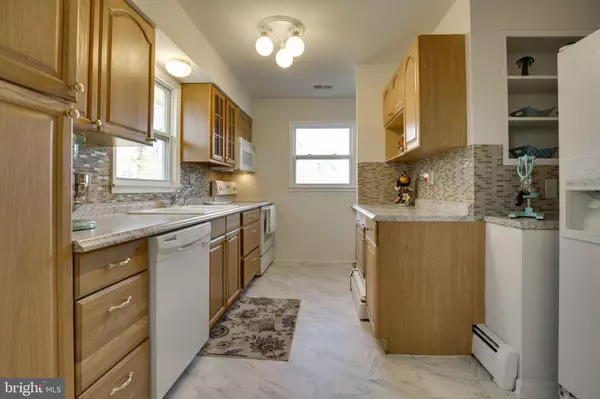$353,000
$350,000
0.9%For more information regarding the value of a property, please contact us for a free consultation.
12114 DUMFRIES RD Manassas, VA 20112
3 Beds
2 Baths
1,604 SqFt
Key Details
Sold Price $353,000
Property Type Single Family Home
Sub Type Detached
Listing Status Sold
Purchase Type For Sale
Square Footage 1,604 sqft
Price per Sqft $220
Subdivision None Available
MLS Listing ID VAPW484104
Sold Date 03/13/20
Style Raised Ranch/Rambler
Bedrooms 3
Full Baths 2
HOA Y/N N
Abv Grd Liv Area 1,092
Originating Board BRIGHT
Year Built 1960
Annual Tax Amount $2,735
Tax Year 2019
Lot Size 0.405 Acres
Acres 0.41
Property Description
Beautifully remodeled Rambler with gleaming hardwood floors and a wonderful floor plan that is move-in ready. Great schools in the Colgan HS pyramid all within 2 miles. Your Lovely kitchen attaches to a roomy dining room and opens to a large living room that features a wood stove/fireplace for cozy evenings. Main level has large sized master bedroom with attached master bath and 2 additional roomy bedrooms with a fully renovated full bath. Enjoy company in your lower level with a finished rec room/family room that was recently updated and a wood stove/fireplace to provide a wonderful atmosphere. With additional space in the basement, you can use as a home office or storage and walkouts out to your fenced in yard backing to trees. There is plenty of room to play and have fun in the backyard. Perfect location for commuters and great opportunity for business owners. No HOA, new windows, new HVAC installed and much, much more!
Location
State VA
County Prince William
Zoning A1
Rooms
Other Rooms Living Room, Primary Bedroom, Bedroom 2, Bedroom 3, Kitchen, Recreation Room, Bonus Room, Primary Bathroom, Full Bath
Basement Full, Daylight, Full, Partially Finished, Walkout Level, Connecting Stairway, Interior Access, Outside Entrance, Rear Entrance, Space For Rooms, Windows
Main Level Bedrooms 3
Interior
Interior Features Wood Floors, Combination Kitchen/Dining, Floor Plan - Traditional, Wood Stove, Built-Ins, Dining Area, Entry Level Bedroom, Kitchen - Galley, Upgraded Countertops
Hot Water Electric
Heating Heat Pump(s)
Cooling Central A/C
Flooring Hardwood, Vinyl, Ceramic Tile
Fireplaces Number 2
Fireplaces Type Brick, Heatilator, Flue for Stove, Wood
Equipment Built-In Microwave, Dryer, Washer, Dishwasher, Refrigerator, Stove
Fireplace Y
Appliance Built-In Microwave, Dryer, Washer, Dishwasher, Refrigerator, Stove
Heat Source Electric
Exterior
Fence Rear, Chain Link
Water Access N
Accessibility None
Garage N
Building
Lot Description Backs to Trees, Cleared, Front Yard, Landscaping, Rear Yard
Story 2
Sewer Septic Exists
Water Well
Architectural Style Raised Ranch/Rambler
Level or Stories 2
Additional Building Above Grade, Below Grade
New Construction N
Schools
Elementary Schools Marshall
Middle Schools Benton
High Schools Charles J. Colgan, Sr.
School District Prince William County Public Schools
Others
Senior Community No
Tax ID 7893-46-9917
Ownership Fee Simple
SqFt Source Estimated
Special Listing Condition Standard
Read Less
Want to know what your home might be worth? Contact us for a FREE valuation!

Our team is ready to help you sell your home for the highest possible price ASAP

Bought with Karina Graves • First Decision Realty LLC





