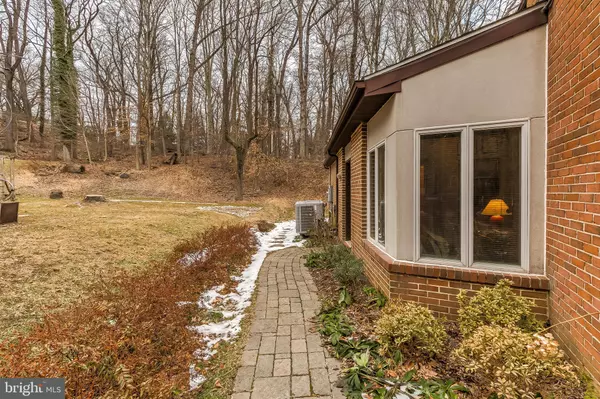$550,000
$550,000
For more information regarding the value of a property, please contact us for a free consultation.
5911 EASTCLIFF DR Baltimore, MD 21209
4 Beds
4 Baths
3,098 SqFt
Key Details
Sold Price $550,000
Property Type Single Family Home
Sub Type Detached
Listing Status Sold
Purchase Type For Sale
Square Footage 3,098 sqft
Price per Sqft $177
Subdivision Mount Washington
MLS Listing ID MDBA539040
Sold Date 04/09/21
Style Contemporary
Bedrooms 4
Full Baths 3
Half Baths 1
HOA Y/N N
Abv Grd Liv Area 3,098
Originating Board BRIGHT
Year Built 1961
Annual Tax Amount $9,701
Tax Year 2021
Lot Size 0.326 Acres
Acres 0.33
Property Description
A very desirable Mid Century Modern home in a lovely wooded area of Mt Washington. Situated at the top of a cul-de-sac, with Preservation Trust woodland behind it. 3000 square feet includes a vaulted 21 x 11 sun room addition, with a fireplace off the kitchen and separate dining room. There is a bonus room off the kitchen that functions as a butlers pantry, or breakfast room. The second private wing addition has a spectacular 18 X14 main room with windows that soar to the top of the vaulted ceilings, a full bath and a 15 x 9 room with a private entrance from outside. I think this entry room would be great for a home gym! This addition is currently used as a home office, but would function beautifully as a main bedroom, an in-law suite or a home schooling wing. The possibilities are endless! The main house also has a cozy den with fireplace, a vaulted living room with floor to ceiling windows and a view of the western sky. Upstairs has three bedrooms and two full baths ( one in suite) with newly refinished hardwood floors. There are four zones of HVAC, the entire home was freshly painted, and the roof is BRAND NEW. There are two attached storage sheds ( one is accessed from the rear fenced yard, one is under the carport.)
Location
State MD
County Baltimore City
Zoning R-1
Direction West
Rooms
Other Rooms Living Room, Dining Room, Bedroom 2, Bedroom 3, Kitchen, Family Room, Breakfast Room, Bedroom 1, Office, Solarium, Additional Bedroom
Main Level Bedrooms 1
Interior
Interior Features Breakfast Area, Butlers Pantry, Dining Area, Entry Level Bedroom, Family Room Off Kitchen
Hot Water Natural Gas
Heating Forced Air
Cooling Central A/C, Multi Units, Zoned
Fireplaces Number 2
Equipment Built-In Microwave, Dishwasher, Disposal, Dryer, Microwave, Oven/Range - Gas, Refrigerator, Washer
Fireplace Y
Appliance Built-In Microwave, Dishwasher, Disposal, Dryer, Microwave, Oven/Range - Gas, Refrigerator, Washer
Heat Source Natural Gas, Electric
Exterior
Garage Spaces 3.0
Fence Partially, Rear, Other
Water Access N
View Panoramic, Trees/Woods
Roof Type Asphalt
Accessibility Other
Total Parking Spaces 3
Garage N
Building
Story 2
Sewer Public Sewer
Water Public
Architectural Style Contemporary
Level or Stories 2
Additional Building Above Grade, Below Grade
New Construction N
Schools
School District Baltimore City Public Schools
Others
Senior Community No
Tax ID 0327174652D089
Ownership Fee Simple
SqFt Source Assessor
Special Listing Condition Standard
Read Less
Want to know what your home might be worth? Contact us for a FREE valuation!

Our team is ready to help you sell your home for the highest possible price ASAP

Bought with Daniel T Morris • Long & Foster Real Estate, Inc.





