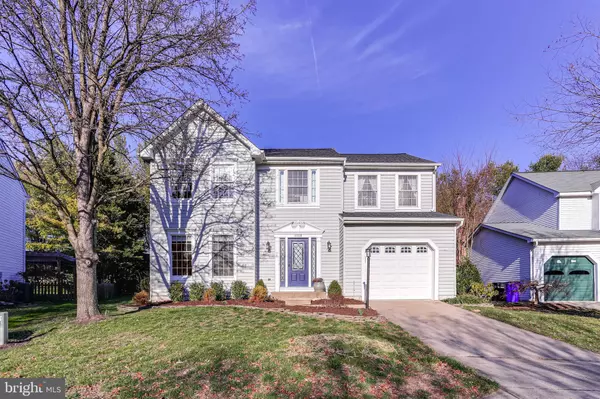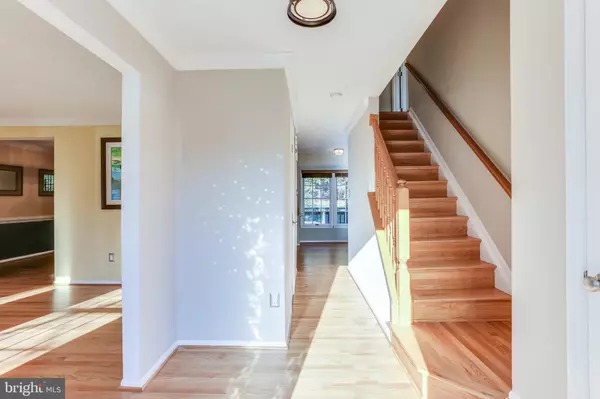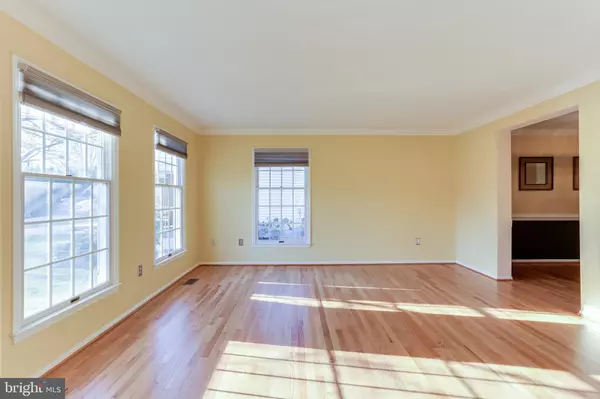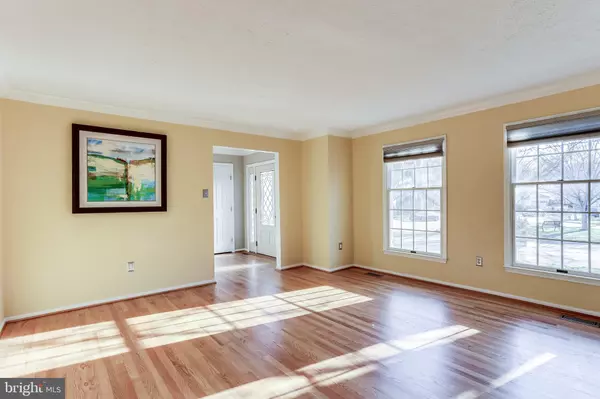$560,000
$569,900
1.7%For more information regarding the value of a property, please contact us for a free consultation.
6908 NEWBERRY DR Columbia, MD 21044
4 Beds
4 Baths
2,832 SqFt
Key Details
Sold Price $560,000
Property Type Single Family Home
Sub Type Detached
Listing Status Sold
Purchase Type For Sale
Square Footage 2,832 sqft
Price per Sqft $197
Subdivision Rivers Edge
MLS Listing ID MDHW275830
Sold Date 03/24/20
Style Colonial
Bedrooms 4
Full Baths 3
Half Baths 1
HOA Y/N N
Abv Grd Liv Area 1,952
Originating Board BRIGHT
Year Built 1991
Annual Tax Amount $6,733
Tax Year 2020
Lot Size 0.306 Acres
Acres 0.31
Property Description
This is the beautiful community of Rivers Edge with no HOA or CA fees and it's own 6.5 acre community park and trail.. You'll appreciate so many quality upgrades from the updated front door to the amazing powder room with a waterfall faucet. It's yours to love for many years to come. The entire main level has freshly refinished oak flooring in a natural tone. Large Andersen windows throughout. The kitchen includes granite and upgraded stainless steel appliances, a breakfast bar, a second dining area that overlooks the family room's dramatic natural gas, white, stone-faced, recessed fireplace. Family room offers newer Pella door with an adjustable built-in blind feature that exits to large deck with a gazebo. The new gazebo cover for spring, summer and fall evenings is in the garage. There is a play house and a shed for outdoor fun and hobbies. The flexible, fully finished lower level has a big den, game room with a wall bar, and a full tiled bath with walk-in shower. The laundry room includes a natural gas manifold upgrade in case you want to add more gas appliances. Upstairs, you'll find four generous bedrooms and large closets. There is plenty of natural light where you want it. All upgrades professionally installed. Total finished square footage 2,832.
Location
State MD
County Howard
Zoning NT
Direction South
Rooms
Other Rooms Living Room, Dining Room, Primary Bedroom, Bedroom 2, Bedroom 3, Bedroom 4, Kitchen, Game Room, Family Room, Den, Foyer, Breakfast Room, Laundry, Bathroom 3
Basement Fully Finished, Full, Sump Pump
Interior
Interior Features Bar, Ceiling Fan(s), Chair Railings, Crown Moldings, Family Room Off Kitchen, Formal/Separate Dining Room, Kitchen - Gourmet, Pantry, Recessed Lighting, Stain/Lead Glass, Stall Shower, Upgraded Countertops, Walk-in Closet(s), Window Treatments, Wood Floors
Hot Water Electric
Heating Heat Pump(s)
Cooling Ceiling Fan(s), Central A/C
Flooring Ceramic Tile, Hardwood, Partially Carpeted
Fireplaces Type Fireplace - Glass Doors, Gas/Propane, Stone
Equipment Built-In Microwave, Built-In Range, Dishwasher, Disposal, Dryer - Front Loading, Energy Efficient Appliances, Extra Refrigerator/Freezer, Icemaker, Oven/Range - Electric, Stainless Steel Appliances, Washer - Front Loading, Water Heater - High-Efficiency
Fireplace Y
Window Features Double Hung,Energy Efficient,Screens
Appliance Built-In Microwave, Built-In Range, Dishwasher, Disposal, Dryer - Front Loading, Energy Efficient Appliances, Extra Refrigerator/Freezer, Icemaker, Oven/Range - Electric, Stainless Steel Appliances, Washer - Front Loading, Water Heater - High-Efficiency
Heat Source Electric
Exterior
Exterior Feature Deck(s)
Parking Features Garage Door Opener, Inside Access
Garage Spaces 1.0
Utilities Available Cable TV, Under Ground, Natural Gas Available
Water Access N
View Trees/Woods
Roof Type Composite
Accessibility Other
Porch Deck(s)
Attached Garage 1
Total Parking Spaces 1
Garage Y
Building
Lot Description Backs - Open Common Area, Backs to Trees, Cul-de-sac, Level, Private
Story 2
Foundation Concrete Perimeter
Sewer Public Sewer
Water Public
Architectural Style Colonial
Level or Stories 2
Additional Building Above Grade, Below Grade
New Construction N
Schools
School District Howard County Public School System
Others
Senior Community No
Tax ID 1415091061
Ownership Fee Simple
SqFt Source Assessor
Acceptable Financing FHA, Conventional, Cash, VA
Listing Terms FHA, Conventional, Cash, VA
Financing FHA,Conventional,Cash,VA
Special Listing Condition Standard
Read Less
Want to know what your home might be worth? Contact us for a FREE valuation!

Our team is ready to help you sell your home for the highest possible price ASAP

Bought with Syed A Raza • Classic Realty, Ltd.





