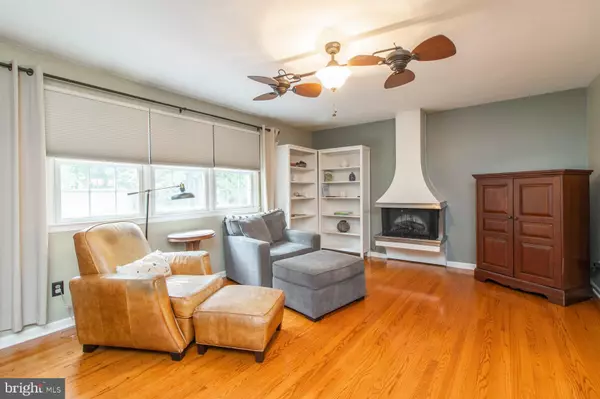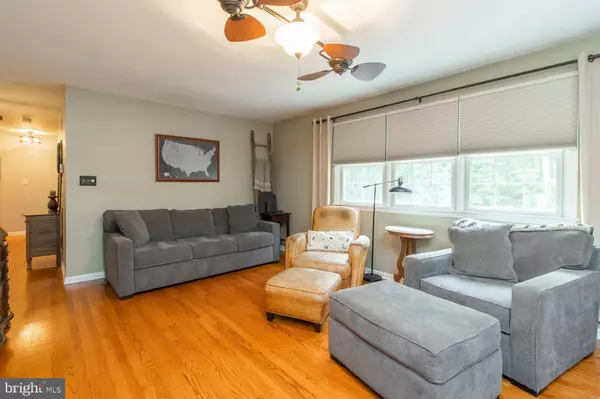$367,000
$345,000
6.4%For more information regarding the value of a property, please contact us for a free consultation.
97 STARDUST DR Newark, DE 19702
3 Beds
3 Baths
2,725 SqFt
Key Details
Sold Price $367,000
Property Type Single Family Home
Sub Type Detached
Listing Status Sold
Purchase Type For Sale
Square Footage 2,725 sqft
Price per Sqft $134
Subdivision Melody Meadows
MLS Listing ID DENC508404
Sold Date 10/30/20
Style Raised Ranch/Rambler,Bi-level
Bedrooms 3
Full Baths 2
Half Baths 1
HOA Y/N N
Abv Grd Liv Area 2,050
Originating Board BRIGHT
Year Built 1982
Annual Tax Amount $3,175
Tax Year 2020
Lot Size 0.750 Acres
Acres 0.75
Lot Dimensions 118.50 x 275.80
Property Description
Welcome to 97 Stardust Drive, a beautiful Raised Ranch home in the desirable community of Melody Meadows! Meet the cozy living room featuring a double ceiling fan, wood stove with electric insert, large windows, and beautiful hardwood flooring that spreads to the formal dining room with access to the rear deck. The kitchen boasts an abundance of cabinet space, subway tile backsplash, stainless steel appliances, and recessed lighting. Enjoy the spacious master bedroom featuring two closets and an updated bathroom with a standing shower. There are two additional bedrooms and a full hall bath on the main floor. Continue to the beautifully finished, walk-out lower level and find the spacious family room, powder and laundry room, and storage area. This space could even be used as an in-law suite! Bring your guests outside and enjoy any of the inviting entertaining spaces including the two large decks and lower level patio that lead you to the in-ground pool! The spacious, level yard is great for outdoor games and activities and provides extra privacy with the mature trees lining the property. Don't forget about the 2-car, attached garage and outdoor sheds for additional storage space! NO HOA, no restrictions! Conveniently located close to major roadways for commuting and just a short drive to shopping and dining options! Don't let this one get away!
Location
State DE
County New Castle
Area Newark/Glasgow (30905)
Zoning NC21
Rooms
Other Rooms Living Room, Dining Room, Primary Bedroom, Bedroom 2, Bedroom 3, Kitchen, Family Room, Laundry, Primary Bathroom, Full Bath, Half Bath
Basement Partial
Main Level Bedrooms 3
Interior
Interior Features Ceiling Fan(s), Entry Level Bedroom, Primary Bath(s), Wood Floors
Hot Water Electric
Heating Forced Air
Cooling Central A/C
Fireplaces Number 1
Equipment Built-In Microwave, Built-In Range, Dishwasher
Appliance Built-In Microwave, Built-In Range, Dishwasher
Heat Source Oil
Exterior
Exterior Feature Patio(s), Deck(s)
Parking Features Garage - Rear Entry
Garage Spaces 6.0
Pool In Ground
Water Access N
Accessibility None
Porch Patio(s), Deck(s)
Attached Garage 2
Total Parking Spaces 6
Garage Y
Building
Story 2
Sewer Public Sewer
Water Public
Architectural Style Raised Ranch/Rambler, Bi-level
Level or Stories 2
Additional Building Above Grade, Below Grade
New Construction N
Schools
School District Christina
Others
Senior Community No
Tax ID 11-031.00-251
Ownership Fee Simple
SqFt Source Assessor
Special Listing Condition Standard
Read Less
Want to know what your home might be worth? Contact us for a FREE valuation!

Our team is ready to help you sell your home for the highest possible price ASAP

Bought with Michael J Morrell Jr. • Keller Williams Real Estate -Exton





