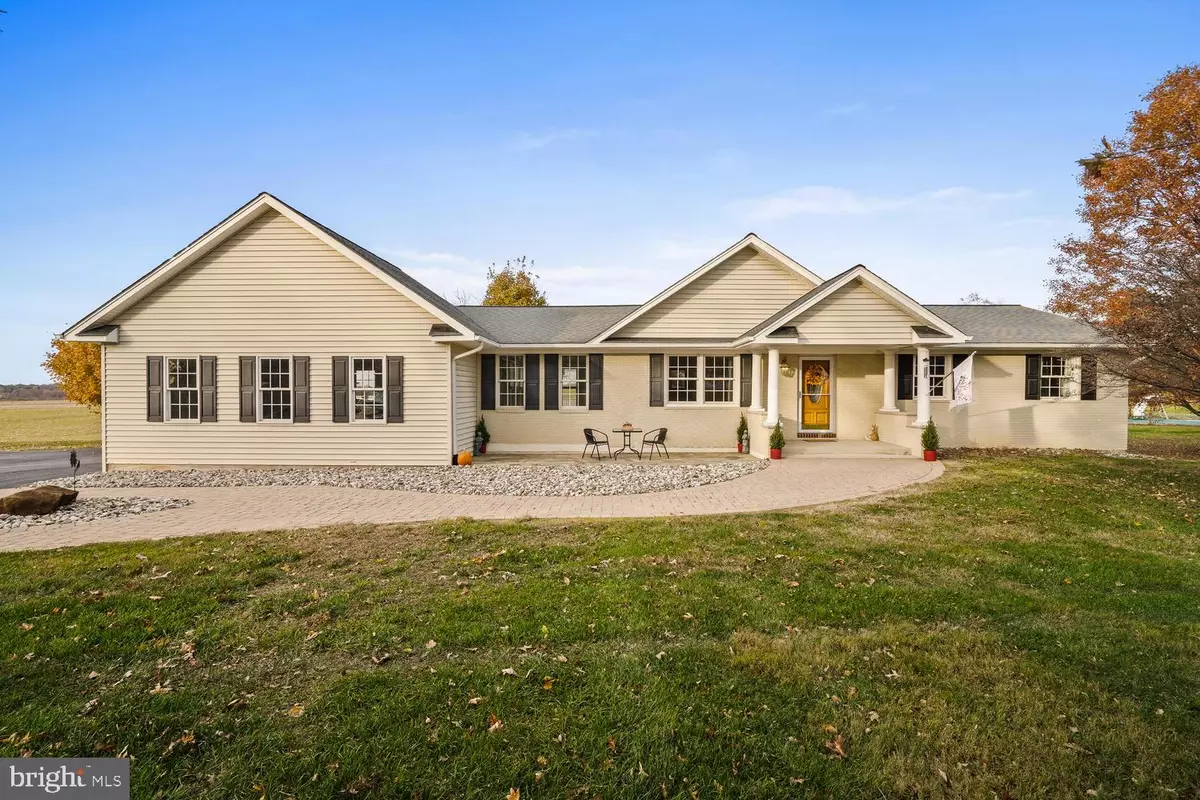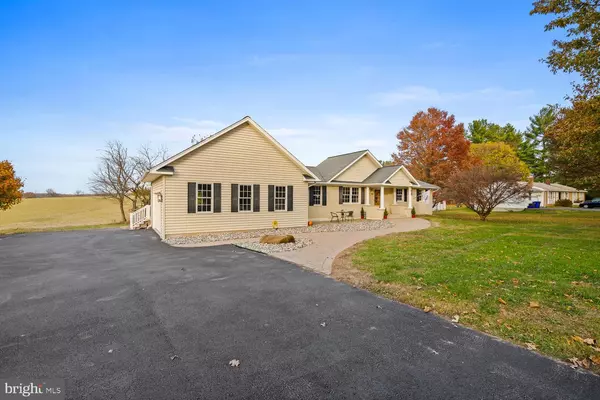$540,000
$550,000
1.8%For more information regarding the value of a property, please contact us for a free consultation.
13826 HOWARD RD Dayton, MD 21036
3 Beds
2 Baths
2,606 SqFt
Key Details
Sold Price $540,000
Property Type Single Family Home
Sub Type Detached
Listing Status Sold
Purchase Type For Sale
Square Footage 2,606 sqft
Price per Sqft $207
Subdivision None Available
MLS Listing ID MDHW271824
Sold Date 02/14/20
Style Ranch/Rambler
Bedrooms 3
Full Baths 2
HOA Y/N N
Abv Grd Liv Area 2,006
Originating Board BRIGHT
Year Built 1977
Annual Tax Amount $8,401
Tax Year 2019
Lot Size 2.440 Acres
Acres 2.44
Property Description
Tons of New Improvements! Charming Rancher w/New Lower Price*Fresh New Paint Throughout*New Carpet in 4 Rooms LL for Recreation & Entertainment Areas*New Stainless Steel Electric Convection Stove*Low Maintenance Landscape*Panoramic Views*Bright & Spacious*Original Hardwoods in Kitchen Dining Room, Living Room, & Sun Room*Backs up to Farm Preservation*Master Bedroom w/Walk-In Closet & Sitting Area*400 Sq Ft Rear Trex Deck*Over-Sized Garage & 12' x 24' Shed*Driveway Holds 5+ Vehicles*Tons of Updates in Documents*Homeowner OWNS High Efficient Solar Array/Net Meter*Lowest Energy Bills You Could Imagine*Don't Miss Out on this Beautiful Rancher*Desirable & Highly Rated Howard County Schools*Convenient to RT32*Call Me w/Any Questions
Location
State MD
County Howard
Zoning RRDEO
Rooms
Other Rooms Living Room, Dining Room, Primary Bedroom, Sitting Room, Bedroom 2, Bedroom 3, Kitchen, Den, Sun/Florida Room, Laundry, Office, Recreation Room, Utility Room
Basement Connecting Stairway, Daylight, Partial, Heated, Improved, Interior Access, Outside Entrance, Partially Finished, Rear Entrance, Shelving, Sump Pump, Walkout Stairs, Windows
Main Level Bedrooms 3
Interior
Interior Features Window Treatments, Tub Shower, Stall Shower, Soaking Tub, Recessed Lighting, Pantry, Primary Bath(s), Kitchen - Table Space, Kitchen - Eat-In, Formal/Separate Dining Room, Entry Level Bedroom, Dining Area, Crown Moldings, Ceiling Fan(s), Carpet, Built-Ins, Breakfast Area
Hot Water Natural Gas
Heating Programmable Thermostat, Heat Pump(s), Central, Solar - Active, Solar On Grid
Cooling Central A/C, Heat Pump(s), Programmable Thermostat, Solar On Grid, Zoned, Ceiling Fan(s)
Flooring Hardwood, Ceramic Tile, Laminated, Carpet
Equipment Stove, Washer, Refrigerator, Oven/Range - Electric, Oven - Self Cleaning, Microwave, Dishwasher, Dryer, Dryer - Electric, Exhaust Fan, Icemaker
Window Features Double Pane,Energy Efficient,Screens
Appliance Stove, Washer, Refrigerator, Oven/Range - Electric, Oven - Self Cleaning, Microwave, Dishwasher, Dryer, Dryer - Electric, Exhaust Fan, Icemaker
Heat Source Electric, Solar
Laundry Has Laundry, Main Floor
Exterior
Parking Features Garage - Side Entry, Garage Door Opener, Inside Access, Additional Storage Area, Covered Parking
Garage Spaces 8.0
Utilities Available Natural Gas Available, Electric Available, Sewer Available, Water Available, Phone Available
Water Access N
View Scenic Vista, Trees/Woods, Panoramic, Garden/Lawn, Street
Roof Type Architectural Shingle
Accessibility None
Attached Garage 2
Total Parking Spaces 8
Garage Y
Building
Lot Description Open, Cleared, Front Yard, Landscaping, Level, Rear Yard, Rural, SideYard(s)
Story 2
Sewer On Site Septic, Septic Exists
Water Well
Architectural Style Ranch/Rambler
Level or Stories 2
Additional Building Above Grade, Below Grade
Structure Type Dry Wall
New Construction N
Schools
Elementary Schools Call School Board
Middle Schools Call School Board
High Schools Call School Board
School District Howard County Public School System
Others
Senior Community No
Tax ID 1405369827
Ownership Fee Simple
SqFt Source Estimated
Security Features Smoke Detector,Carbon Monoxide Detector(s)
Acceptable Financing Cash, Conventional, VA, FHA
Listing Terms Cash, Conventional, VA, FHA
Financing Cash,Conventional,VA,FHA
Special Listing Condition Standard
Read Less
Want to know what your home might be worth? Contact us for a FREE valuation!

Our team is ready to help you sell your home for the highest possible price ASAP

Bought with Ellen Sewell Grossman • Keller Williams Integrity





