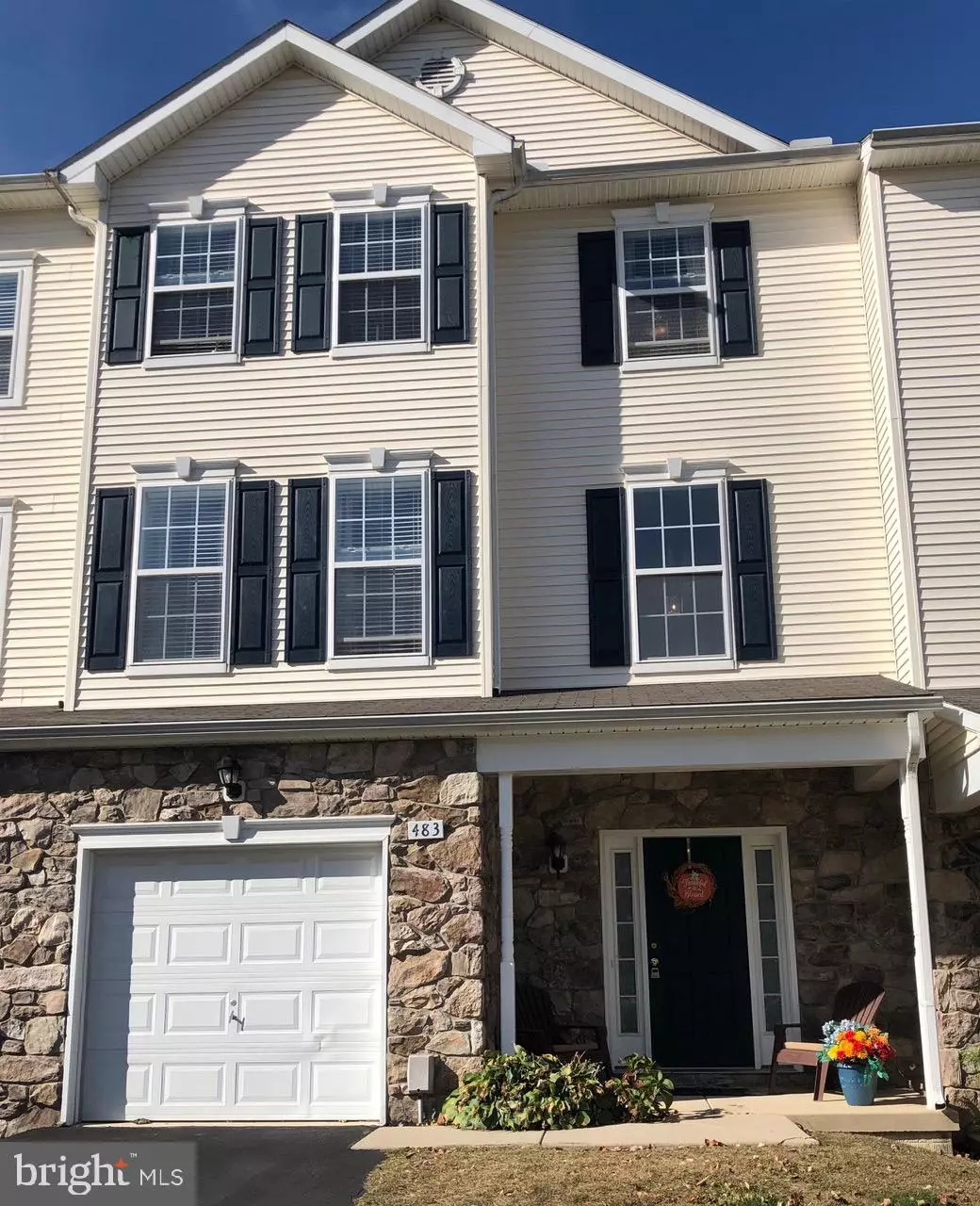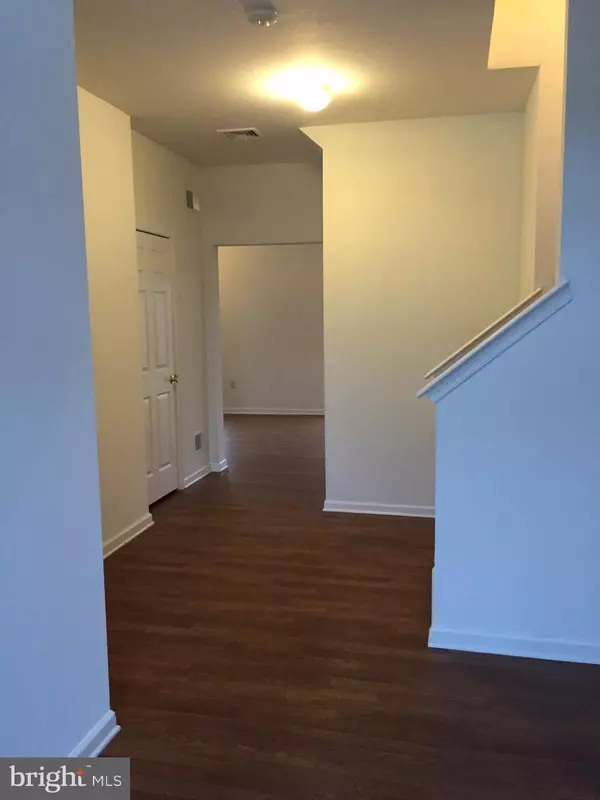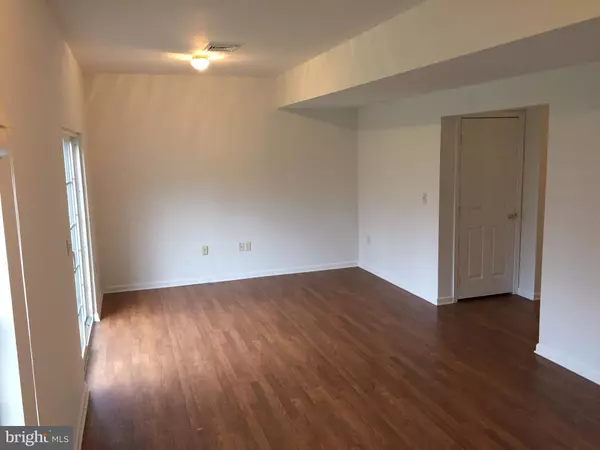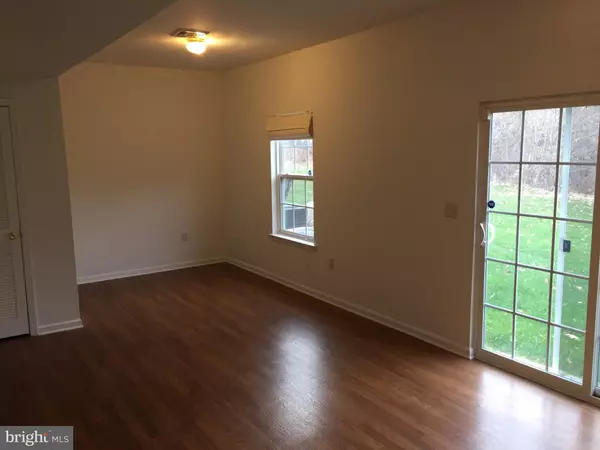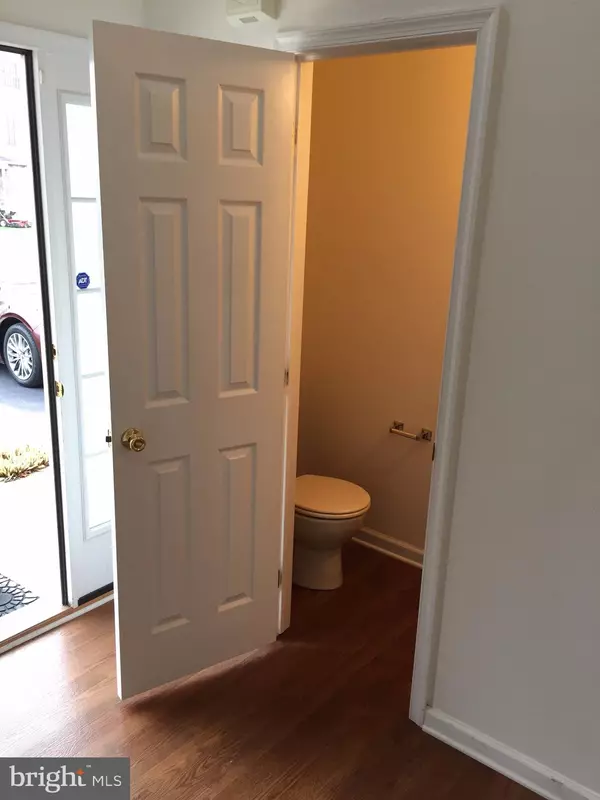$149,500
$154,000
2.9%For more information regarding the value of a property, please contact us for a free consultation.
483 MARION RD York, PA 17406
3 Beds
4 Baths
1,977 SqFt
Key Details
Sold Price $149,500
Property Type Townhouse
Sub Type Interior Row/Townhouse
Listing Status Sold
Purchase Type For Sale
Square Footage 1,977 sqft
Price per Sqft $75
Subdivision Woodcrest Hills
MLS Listing ID PAYK127244
Sold Date 01/24/20
Style Other
Bedrooms 3
Full Baths 2
Half Baths 2
HOA Fees $147/mo
HOA Y/N Y
Abv Grd Liv Area 1,977
Originating Board BRIGHT
Year Built 2008
Annual Tax Amount $4,735
Tax Year 2019
Property Description
This move in ready 3 story condo located in Woodcrest Hills near Route 30 and I-83 awaits you. Perfect for the family that desires the much sought after Central York School District! The development offers a playground and maintenance free land care! This home features 3 bedrooms, 2 full and 2 half bathrooms. The entry level features a finished large family room that walks out to yard, laundry and guest bath. Entry level also has a front load one car garage. Level 2 features an open concept living room/dinning area along with eat in kitchen, with counter seating, a custom butler's pantry and a guest bath. Level 3 features 3 bedrooms and 2 full baths each containing linen closets. The master suite features a master bath with a walk in closet. Motivated seller. Call today to schedule a showing.
Location
State PA
County York
Area Springettsbury Twp (15246)
Zoning RESIDENTIAL-113 R CONDO
Interior
Interior Features Ceiling Fan(s), Dining Area, Breakfast Area, Family Room Off Kitchen
Heating Central
Cooling Central A/C
Flooring Carpet, Laminated
Equipment Washer, Refrigerator, Oven/Range - Gas, Microwave, Dryer, Dishwasher
Fireplace N
Appliance Washer, Refrigerator, Oven/Range - Gas, Microwave, Dryer, Dishwasher
Heat Source Natural Gas
Laundry Lower Floor
Exterior
Parking Features Garage - Front Entry
Garage Spaces 1.0
Amenities Available None
Water Access N
Roof Type Shingle
Accessibility None
Attached Garage 1
Total Parking Spaces 1
Garage Y
Building
Story 3+
Sewer Public Sewer
Water Public
Architectural Style Other
Level or Stories 3+
Additional Building Above Grade
Structure Type Dry Wall
New Construction N
Schools
High Schools Central York
School District Central York
Others
HOA Fee Include Snow Removal,Road Maintenance,Lawn Maintenance,Lawn Care Front,Lawn Care Rear,Common Area Maintenance
Senior Community No
Tax ID 46-000-KI-0233-A0-C0483
Ownership Condominium
Acceptable Financing Cash, Conventional
Horse Property N
Listing Terms Cash, Conventional
Financing Cash,Conventional
Special Listing Condition Standard
Read Less
Want to know what your home might be worth? Contact us for a FREE valuation!

Our team is ready to help you sell your home for the highest possible price ASAP

Bought with Lisa Y Hartlaub • Berkshire Hathaway HomeServices Homesale Realty

