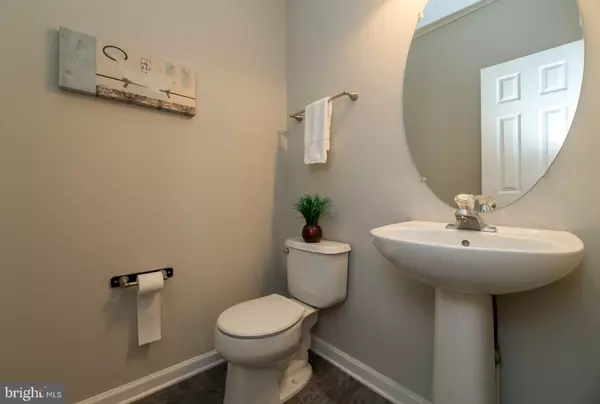$379,999
$379,999
For more information regarding the value of a property, please contact us for a free consultation.
4615 RUNNYMEADE RD Owings Mills, MD 21117
5 Beds
4 Baths
2,018 SqFt
Key Details
Sold Price $379,999
Property Type Single Family Home
Sub Type Detached
Listing Status Sold
Purchase Type For Sale
Square Footage 2,018 sqft
Price per Sqft $188
Subdivision Villages Of Winterset
MLS Listing ID MDBC486012
Sold Date 03/23/20
Style Colonial
Bedrooms 5
Full Baths 3
Half Baths 1
HOA Fees $33/qua
HOA Y/N Y
Abv Grd Liv Area 2,018
Originating Board BRIGHT
Year Built 2000
Annual Tax Amount $4,144
Tax Year 2019
Lot Size 4,410 Sqft
Acres 0.1
Property Description
Beautiful single family 5 bedroom, 3.5 bathroom in the heart of Owings Mills, New Town. This stunner has recently been renovated. Upgrades and amenities include brand new carpet and paint throughout the entire home, hardwood floor entry into living room,dining room and half bath, freshly painted kitchen cabinets, new stainless steel appliances and granite counters. Slider from kitchen leads to the huge deck that has been newly stained. Laundry room is located on the upper level. The basement is fully finished with a huge rec room, a 5th bedroom and a full bath. House is complete with a 2 car garage and new roof in 2018. The community of New Town offers many close restaurants, shopping options, medical and is very close to 695, 795 and 70. Don't miss out!
Location
State MD
County Baltimore
Zoning RESIDENTIAL
Rooms
Other Rooms Living Room, Dining Room, Primary Bedroom, Bedroom 2, Bedroom 3, Bedroom 4, Bedroom 5, Kitchen, Family Room, Basement
Basement Other
Interior
Interior Features Attic, Carpet, Ceiling Fan(s), Crown Moldings, Dining Area, Floor Plan - Open, Kitchen - Eat-In, Kitchen - Island, Primary Bath(s), Soaking Tub, Walk-in Closet(s), Wood Floors
Heating Forced Air
Cooling Central A/C
Fireplaces Number 1
Fireplaces Type Wood
Equipment Refrigerator
Fireplace Y
Appliance Refrigerator
Heat Source Natural Gas
Laundry Upper Floor
Exterior
Garage Garage - Front Entry, Additional Storage Area
Garage Spaces 2.0
Water Access N
Accessibility None
Attached Garage 2
Total Parking Spaces 2
Garage Y
Building
Story 2
Sewer Community Septic Tank, Private Septic Tank
Water Public
Architectural Style Colonial
Level or Stories 2
Additional Building Above Grade, Below Grade
New Construction N
Schools
School District Baltimore County Public Schools
Others
Pets Allowed N
Senior Community No
Tax ID 04022300001348
Ownership Fee Simple
SqFt Source Estimated
Security Features Carbon Monoxide Detector(s),Smoke Detector
Special Listing Condition Standard
Read Less
Want to know what your home might be worth? Contact us for a FREE valuation!

Our team is ready to help you sell your home for the highest possible price ASAP

Bought with Yevgeny Drubetskoy • Keller Williams Legacy






