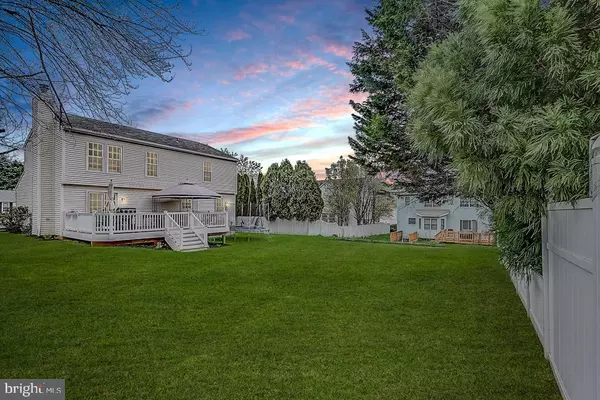$385,000
$385,000
For more information regarding the value of a property, please contact us for a free consultation.
13046 TARRAGON RD Reisterstown, MD 21136
4 Beds
3 Baths
2,418 SqFt
Key Details
Sold Price $385,000
Property Type Single Family Home
Sub Type Detached
Listing Status Sold
Purchase Type For Sale
Square Footage 2,418 sqft
Price per Sqft $159
Subdivision Berrymans Hollow
MLS Listing ID MDBC492142
Sold Date 07/06/20
Style Colonial
Bedrooms 4
Full Baths 2
Half Baths 1
HOA Y/N N
Abv Grd Liv Area 1,818
Originating Board BRIGHT
Year Built 1987
Annual Tax Amount $4,128
Tax Year 2019
Lot Size 6,991 Sqft
Acres 0.16
Lot Dimensions 1.00 x
Property Description
Gorgeously maintained contemporary with private back yard in popular Berryman Hollow neighborhood. Lots of natural light fills every level of the home. With almost 2500 sq ft of living space, this home has it all. 4 bedrooms, 2 1/2 baths, a huge garage, freshly painted throughout, spacious master bedroom with luxury bath, fully finished basement w/ POSSIBLE 5TH BEDROOM, beautiful outdoor oasis with newly built composite deck, windows replaced (2017) New hardwood floors installed in living room and dining room, Kitchen counters and cabinets redone along with newer Stainless Steel appliances, extra large driveway redone, fireplace refinished in 2019. Open living and kitchen area plus a large deck off kitchen make this a great area to entertain and relax. Nestled in a quiet neighborhood with convenient access to 795, 695, and Rt 140 as well as the fine shops and restaurants of Foundry Row and Mill Station. Truly a place to call home.
Location
State MD
County Baltimore
Zoning RES
Rooms
Other Rooms Living Room, Dining Room, Primary Bedroom, Bedroom 2, Bedroom 3, Kitchen, Family Room, Bedroom 1, Laundry, Other, Recreation Room, Bathroom 1, Bathroom 2, Primary Bathroom
Basement Fully Finished
Interior
Interior Features Breakfast Area, Dining Area, Family Room Off Kitchen, Floor Plan - Traditional, Walk-in Closet(s), Window Treatments
Heating Heat Pump(s)
Cooling Central A/C
Fireplaces Number 1
Equipment Built-In Microwave, Dishwasher, Dryer, Refrigerator, Stainless Steel Appliances, Washer, Stove
Fireplace Y
Window Features Double Pane
Appliance Built-In Microwave, Dishwasher, Dryer, Refrigerator, Stainless Steel Appliances, Washer, Stove
Heat Source Electric
Exterior
Garage Garage - Front Entry
Garage Spaces 3.0
Waterfront N
Water Access N
Roof Type Asphalt
Accessibility None
Parking Type Attached Garage, Driveway
Attached Garage 1
Total Parking Spaces 3
Garage Y
Building
Story 3
Sewer Public Sewer
Water Public
Architectural Style Colonial
Level or Stories 3
Additional Building Above Grade, Below Grade
New Construction N
Schools
School District Baltimore County Public Schools
Others
Senior Community No
Tax ID 04042000012066
Ownership Fee Simple
SqFt Source Assessor
Special Listing Condition Standard
Read Less
Want to know what your home might be worth? Contact us for a FREE valuation!

Our team is ready to help you sell your home for the highest possible price ASAP

Bought with Kris Ghimire • Ghimire Homes






