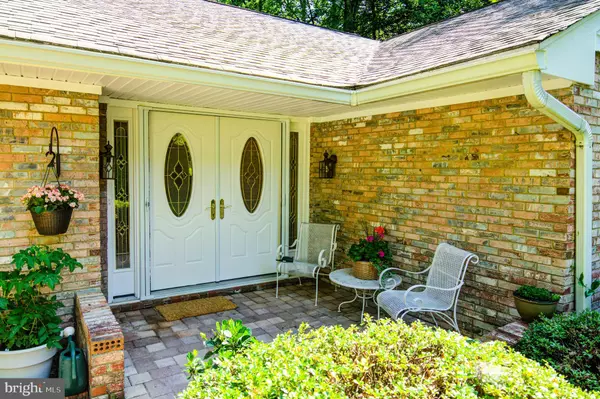$550,000
$549,900
For more information regarding the value of a property, please contact us for a free consultation.
8108 EBERT DR Manassas, VA 20112
5 Beds
3 Baths
2,776 SqFt
Key Details
Sold Price $550,000
Property Type Single Family Home
Sub Type Detached
Listing Status Sold
Purchase Type For Sale
Square Footage 2,776 sqft
Price per Sqft $198
Subdivision Woodbine Woods
MLS Listing ID VAPW498170
Sold Date 08/05/20
Style Ranch/Rambler
Bedrooms 5
Full Baths 2
Half Baths 1
HOA Y/N N
Abv Grd Liv Area 2,776
Originating Board BRIGHT
Year Built 1975
Annual Tax Amount $5,531
Tax Year 2020
Lot Size 1.591 Acres
Acres 1.59
Property Description
Gorgeous all brick rambler sited on over 1.5 acres w/beautiful curb appeal to include landscaping, extra long driveway with a side load garage and a brick paver walk-way to the inviting front porch with a double door entry! The interior of this home shines with pride of ownership w/a large formal living room off the foyer featuring a wood burning fireplace with a brick surround, formal dining room w/elegant moldings, an updated kitchen w/ceramic tile flooring, stainless steel appliances to include a double wall oven, granite counter tops, ceramic tile backsplash, beautiful cabinetry, recessed lighting and upgraded light fixtures as well as a breakfast area with a bright bay window. Just off the kitchen is a warm family room w/a second wood burning fireplace and mantel w/ a brick accent wall and exposed beams along w/gorgeous hardwood flooring, built-ins and access to the rear patio through an upgraded glass pane door. Laundry room conveniently located just off the breakfast area w/ceramic tile flooring, shelving & a window looking out to the backyard. With five bedrooms throughout the main level there is ample room for an inlaw/office suite. All bedrooms feature spacious closets and hardwood flooring. The master suite boasts crown molding, recessed lighting and an ensuite master bathroom w/ceramic tile flooring, a single sink vanity w/storage, a large closet as well as a walk-in shower w/frameless glass and ceramic tile surround. The master suite also provides access to the serene backyard through an upgraded glass pane door to a ramp that leads down the spacious slate patio w/brick knee wall backing to woods. This area is perfect for entertaining or just relaxing with a good book while enjoying the privacy and beautiful landscaping! The unfinished basement is expansive w/over 2400 sqft and can be customized to your liking or used for additional storage!
Location
State VA
County Prince William
Zoning A1
Rooms
Other Rooms Dining Room, Primary Bedroom, Bedroom 2, Bedroom 3, Bedroom 4, Bedroom 5, Kitchen, Family Room, Foyer, Breakfast Room, Office, Recreation Room
Basement Unfinished
Main Level Bedrooms 5
Interior
Interior Features Breakfast Area, Built-Ins, Ceiling Fan(s), Chair Railings, Crown Moldings, Entry Level Bedroom, Family Room Off Kitchen, Formal/Separate Dining Room, Kitchen - Country, Kitchen - Eat-In, Primary Bath(s), Pantry, Recessed Lighting, Stall Shower, Upgraded Countertops, Wood Floors
Hot Water Electric
Heating Forced Air
Cooling Central A/C
Flooring Ceramic Tile, Hardwood
Fireplaces Number 2
Fireplaces Type Brick, Wood
Equipment Built-In Microwave, Cooktop, Dishwasher, Dryer, Oven - Double, Oven - Wall, Refrigerator, Stainless Steel Appliances, Washer, Water Heater
Fireplace Y
Window Features Bay/Bow
Appliance Built-In Microwave, Cooktop, Dishwasher, Dryer, Oven - Double, Oven - Wall, Refrigerator, Stainless Steel Appliances, Washer, Water Heater
Heat Source Oil
Laundry Main Floor
Exterior
Exterior Feature Patio(s), Porch(es)
Parking Features Garage - Side Entry
Garage Spaces 1.0
Water Access N
View Trees/Woods
Accessibility Ramp - Main Level
Porch Patio(s), Porch(es)
Attached Garage 1
Total Parking Spaces 1
Garage Y
Building
Lot Description Backs to Trees, Landscaping, Partly Wooded, Private, Trees/Wooded
Story 2
Sewer Septic < # of BR
Water Private, Well
Architectural Style Ranch/Rambler
Level or Stories 2
Additional Building Above Grade, Below Grade
Structure Type Beamed Ceilings,Brick,Paneled Walls
New Construction N
Schools
Elementary Schools Coles
Middle Schools Benton
High Schools Charles J. Colgan, Sr.
School District Prince William County Public Schools
Others
Senior Community No
Tax ID 7892-39-1684
Ownership Fee Simple
SqFt Source Assessor
Special Listing Condition Standard
Read Less
Want to know what your home might be worth? Contact us for a FREE valuation!

Our team is ready to help you sell your home for the highest possible price ASAP

Bought with Kelly R Hasbach • CENTURY 21 New Millennium





