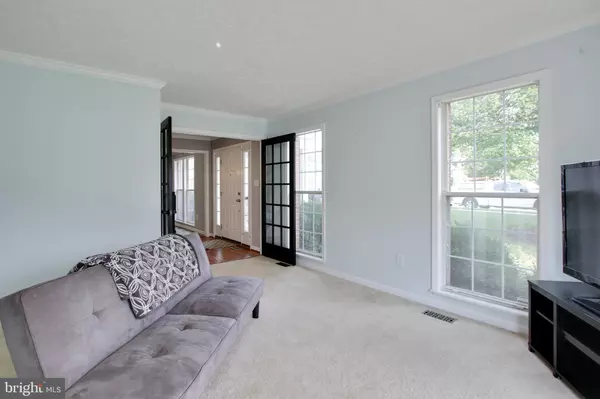$450,000
$450,000
For more information regarding the value of a property, please contact us for a free consultation.
106 IVY HILL DR Middletown, MD 21769
4 Beds
4 Baths
2,825 SqFt
Key Details
Sold Price $450,000
Property Type Single Family Home
Sub Type Detached
Listing Status Sold
Purchase Type For Sale
Square Footage 2,825 sqft
Price per Sqft $159
Subdivision Brookridge South
MLS Listing ID MDFR269972
Sold Date 10/09/20
Style Colonial
Bedrooms 4
Full Baths 2
Half Baths 2
HOA Y/N N
Abv Grd Liv Area 2,138
Originating Board BRIGHT
Year Built 1994
Annual Tax Amount $5,030
Tax Year 2019
Lot Size 0.374 Acres
Acres 0.37
Property Description
Beautiful Brick home in Middletown primary schools! This wonderfully renovated home has wood floors, renovated modern kitchen with granite counter tops, formal dining room and living room with French doors and bay window. The large family room is just off the eat in kitchen. Upstairs you have 4 large bedrooms with a lovely master suite. You will enjoy your master suite with its walk-in closet soaking tub and dual sinks. The basement is fully finished with half bath and plenty of room to stretch out. There is a view to die for off the back deck, sit there relax and watch the sun go down over the valley and ridge to the west. Roof is nine years old, Hot water heater is six years old, HAVC is only five years old, most of the windows have been replaced. You can move in and do nothing for years. This house is ready to go and will not last!Come make this house your home today!
Location
State MD
County Frederick
Zoning R1
Direction East
Rooms
Basement Daylight, Full, Connecting Stairway, Full, Heated, Improved, Outside Entrance, Partially Finished, Poured Concrete, Rear Entrance, Shelving, Walkout Level, Windows
Interior
Interior Features Attic, Bar, Breakfast Area, Built-Ins, Carpet, Ceiling Fan(s), Combination Kitchen/Dining, Combination Kitchen/Living, Dining Area, Family Room Off Kitchen, Floor Plan - Open, Floor Plan - Traditional, Formal/Separate Dining Room, Kitchen - Gourmet, Recessed Lighting, Walk-in Closet(s), Window Treatments, Wood Floors
Hot Water Electric
Heating Heat Pump(s)
Cooling Ceiling Fan(s), Central A/C
Flooring Hardwood, Carpet
Equipment Built-In Microwave, Dishwasher, Disposal, Dryer - Electric, Oven - Single, Oven - Self Cleaning, Oven/Range - Electric, Refrigerator, Stainless Steel Appliances, Washer, Water Heater
Fireplace N
Appliance Built-In Microwave, Dishwasher, Disposal, Dryer - Electric, Oven - Single, Oven - Self Cleaning, Oven/Range - Electric, Refrigerator, Stainless Steel Appliances, Washer, Water Heater
Heat Source Electric
Exterior
Parking Features Garage - Front Entry
Garage Spaces 6.0
Water Access N
Roof Type Architectural Shingle
Accessibility None
Attached Garage 2
Total Parking Spaces 6
Garage Y
Building
Story 3
Sewer Public Sewer
Water Public
Architectural Style Colonial
Level or Stories 3
Additional Building Above Grade, Below Grade
New Construction N
Schools
Elementary Schools Middletown
Middle Schools Middletown
High Schools Middletown
School District Frederick County Public Schools
Others
Senior Community No
Tax ID 1103158101
Ownership Fee Simple
SqFt Source Assessor
Acceptable Financing Cash, Conventional, FHA, Farm Credit Service, VA
Horse Property N
Listing Terms Cash, Conventional, FHA, Farm Credit Service, VA
Financing Cash,Conventional,FHA,Farm Credit Service,VA
Special Listing Condition Standard
Read Less
Want to know what your home might be worth? Contact us for a FREE valuation!

Our team is ready to help you sell your home for the highest possible price ASAP

Bought with Matthew C Patterson • Redfin Corp





