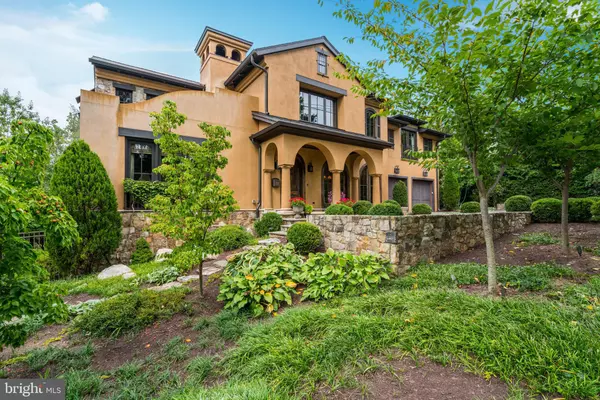$3,175,000
$3,395,000
6.5%For more information regarding the value of a property, please contact us for a free consultation.
8001 OVERHILL RD Bethesda, MD 20814
4 Beds
6 Baths
7,588 SqFt
Key Details
Sold Price $3,175,000
Property Type Single Family Home
Sub Type Detached
Listing Status Sold
Purchase Type For Sale
Square Footage 7,588 sqft
Price per Sqft $418
Subdivision Greenwich Forest
MLS Listing ID MDMC696236
Sold Date 10/26/20
Style Colonial,Mediterranean,Villa
Bedrooms 4
Full Baths 4
Half Baths 2
HOA Y/N N
Abv Grd Liv Area 5,503
Originating Board BRIGHT
Year Built 2011
Annual Tax Amount $28,274
Tax Year 2020
Lot Size 0.359 Acres
Acres 0.36
Property Description
This spectacular home designed by acclaimed architect Studio Z and constructed by awardwinningSandySpringBuilderscombinesthefinestdetailsandmaterialswithexpertworkmanship. Inspired by Tuscan architecture, the authentic stucco and fieldstone exterior provides a warmth and character rarely found in today's marketplace. A fantastic floorplan highlighted with true vaulted and solid wood beamed 10' ceilings as well as pillowed solid oak plank flooring is ideal for full-scale entertaining as well as comfortable family living. A unique array of designer materials including custom lighting, hardware, window treatments and millwork are featured throughout threeunparalleledlevels ofliving.Fromthe stunning gourmet kitchenwithexpansive centerisland, Woodmode cabinets and professional appliances, to the adjoining family room with custom beamed ceiling, fireplace and built-in cabinetry, to the two separate libraries/offices on the main level, no detail has been compromised in presenting this home of distinction. The upper level includes a fabulous deluxe master suite complete with gas burning fireplace, coffee bar, luxury bath,his and her walk-in dressing rooms/closets and a private balcony/deck designed for outdoor relaxation. The completely finished walk-out lower level is enhanced by an exquisite family/ recreation room with fireplace,full-service bar/catering center,professionally installed wine cellar, guest suite and French doors to private flagstone patio. An incredible outdoor spa area with hot tub, fireplace and cathedral wood ceiling adjoins the family room/kitchen area and overlooks a beautiful heated swimming pool and surrounding terracing and lawn. Exquisitely landscaped with specimen plantings, this special and unique home is ideally located in the desirable Greenwich Forest community only minutes to the vibrancy of downtown Bethesda.
Location
State MD
County Montgomery
Zoning R90
Rooms
Other Rooms Living Room, Dining Room, Primary Bedroom, Kitchen, Family Room, Library, In-Law/auPair/Suite, Laundry, Recreation Room, Media Room, Primary Bathroom
Basement Daylight, Full, Fully Finished, Outside Entrance, Side Entrance, Walkout Level, Windows
Interior
Interior Features Attic, Breakfast Area, Built-Ins, Butlers Pantry, Carpet, Chair Railings, Crown Moldings, Dining Area, Elevator, Exposed Beams, Family Room Off Kitchen, Floor Plan - Open, Floor Plan - Traditional, Formal/Separate Dining Room, Kitchen - Eat-In, Kitchen - Gourmet, Kitchen - Island, Kitchen - Table Space, Primary Bath(s), Pantry, Recessed Lighting, Soaking Tub, Store/Office, Upgraded Countertops, Walk-in Closet(s), Wet/Dry Bar, Window Treatments, Wine Storage, Wood Floors
Hot Water 60+ Gallon Tank, Natural Gas, Multi-tank
Heating Forced Air, Programmable Thermostat, Zoned
Cooling Central A/C, Programmable Thermostat, Zoned
Flooring Carpet, Ceramic Tile, Hardwood
Fireplaces Number 4
Fireplaces Type Fireplace - Glass Doors, Gas/Propane, Mantel(s), Stone, Wood
Equipment Built-In Microwave, Built-In Range, Commercial Range, Dishwasher, Disposal, Energy Efficient Appliances, Exhaust Fan, Humidifier, Oven/Range - Gas, Range Hood, Refrigerator, Six Burner Stove, Stainless Steel Appliances, Washer, Water Heater
Fireplace Y
Window Features Energy Efficient,Double Pane,Insulated,Screens
Appliance Built-In Microwave, Built-In Range, Commercial Range, Dishwasher, Disposal, Energy Efficient Appliances, Exhaust Fan, Humidifier, Oven/Range - Gas, Range Hood, Refrigerator, Six Burner Stove, Stainless Steel Appliances, Washer, Water Heater
Heat Source Natural Gas
Laundry Upper Floor
Exterior
Exterior Feature Balcony, Patio(s), Porch(es), Terrace
Parking Features Garage - Front Entry, Garage Door Opener
Garage Spaces 2.0
Fence Rear
Pool Heated, In Ground
Water Access N
View Garden/Lawn, Trees/Woods
Roof Type Architectural Shingle
Street Surface Paved
Accessibility None
Porch Balcony, Patio(s), Porch(es), Terrace
Road Frontage City/County
Attached Garage 2
Total Parking Spaces 2
Garage Y
Building
Lot Description Landscaping, Premium
Story 3
Sewer Public Sewer
Water Public
Architectural Style Colonial, Mediterranean, Villa
Level or Stories 3
Additional Building Above Grade, Below Grade
Structure Type 9'+ Ceilings,Beamed Ceilings,Tray Ceilings
New Construction N
Schools
Elementary Schools Bradley Hills
Middle Schools Thomas W. Pyle
High Schools Walt Whitman
School District Montgomery County Public Schools
Others
Senior Community No
Tax ID 160700495333
Ownership Fee Simple
SqFt Source Assessor
Security Features 24 hour security,Carbon Monoxide Detector(s),Fire Detection System,Electric Alarm,Motion Detectors,Security System,Smoke Detector,Sprinkler System - Indoor
Horse Property N
Special Listing Condition Standard
Read Less
Want to know what your home might be worth? Contact us for a FREE valuation!

Our team is ready to help you sell your home for the highest possible price ASAP

Bought with Avi Galanti • Compass





