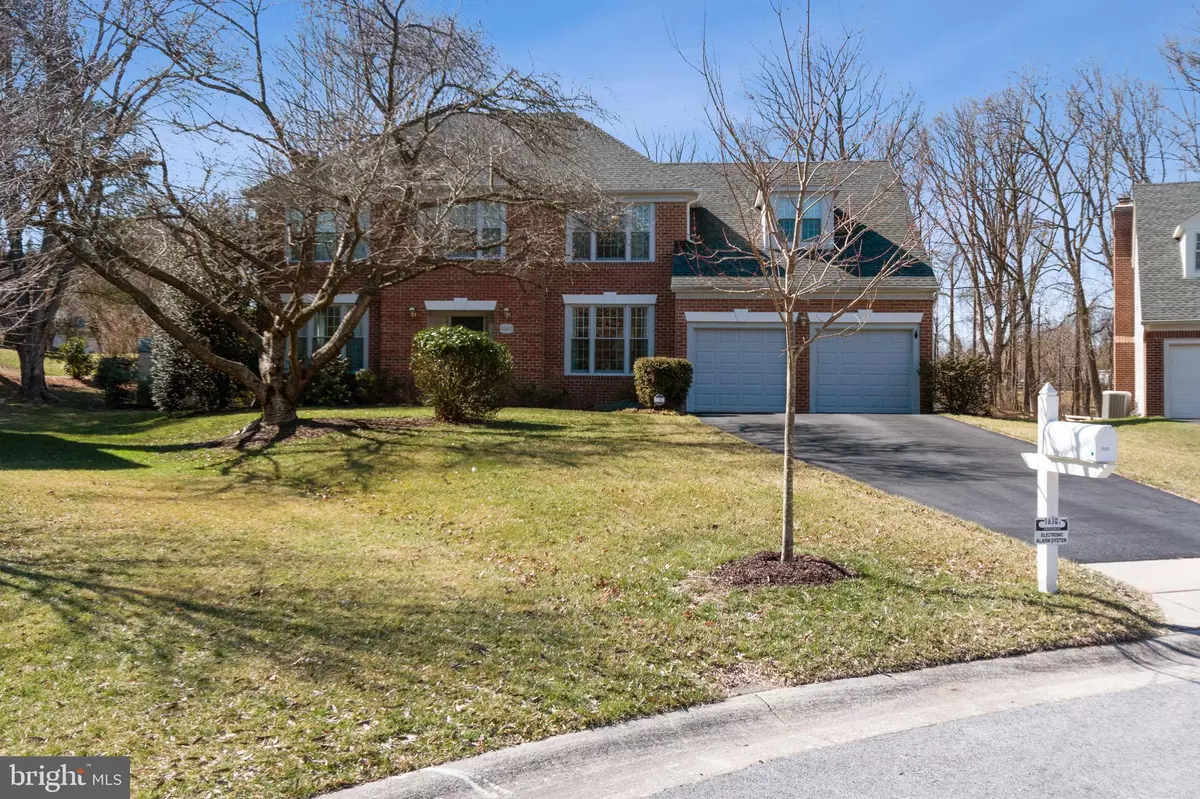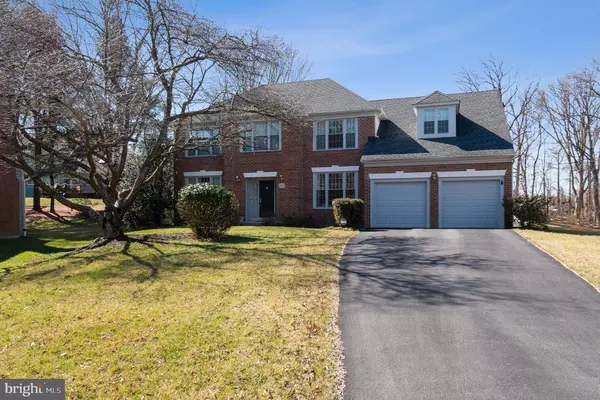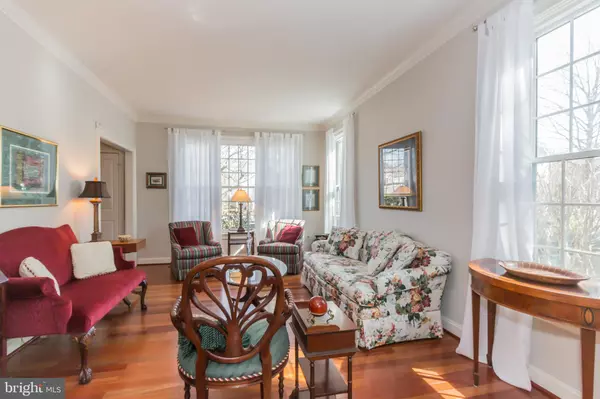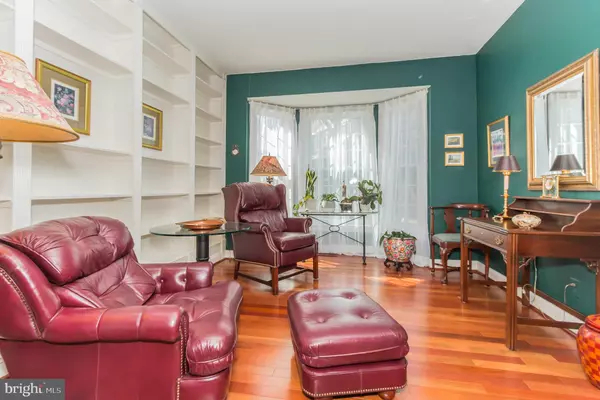$716,000
$715,000
0.1%For more information regarding the value of a property, please contact us for a free consultation.
10307 PADDOCK PL Laurel, MD 20723
4 Beds
4 Baths
4,143 SqFt
Key Details
Sold Price $716,000
Property Type Single Family Home
Sub Type Detached
Listing Status Sold
Purchase Type For Sale
Square Footage 4,143 sqft
Price per Sqft $172
Subdivision Hunters Creek Farm
MLS Listing ID MDHW276130
Sold Date 04/10/20
Style Colonial
Bedrooms 4
Full Baths 3
Half Baths 1
HOA Fees $15/ann
HOA Y/N Y
Abv Grd Liv Area 3,105
Originating Board BRIGHT
Year Built 1991
Annual Tax Amount $8,992
Tax Year 2020
Lot Size 0.323 Acres
Acres 0.32
Property Description
Welcome to the impeccably cared for 10307 Paddock Place, located in the sought after Hunters Creek neighborhood. The Stunning 2-story 4 bed 3.5 bath colonial style home boasts over 4000 sq ft (including basement) and features a marvelous kitchen, Pella architect vinyl windows/slider, gorgeous hardwood flooring, and custom cherry cabinets to name a few. Enter the magnificent foyer and enjoy the Brazilian cherry hardwood floors throughout the main level (ceramic tile in kitchen/powder room/laundry). Proceed through the elegant dining room with a gorgeous picture window and to the luxurious gourmet kitchen featuring a 6-burner 36 dual fuel range, powerful hood, second oven, microwave, temp control warming drawer, Grohe faucet and pot faucet, and two pantries! The kitchen also has custom solid cherry cabinets, built-in cherry wood refrigerator, and granite countertops! This is the kitchen a chef dreams about! Next is the spacious vault ceiling family room with skylights and a gorgeous brick fireplace making the large space feel cozy! Directly beside the family room is a great screened in porch perfect for hosting guests and pastoral views of the Columbia Horse Center! Finishing the main floor is a sizable living room with French doors to the library/office with a bright bay window, a laundry with laundry tub, and half bath. Next, go upstairs and see the Master Bed and Bath, three additional bedrooms, and a full second bathroom with two sinks. Enter the expansive master bedroom with carpeting, huge picture windows, and a ceiling fan. The spa-like master bath has two separate shower heads with posi-temp valves to maintain temp when others run water, an oversized frameless glass shower, deep soaking tub, double vanities, tower w/ interior outlet, and a gorgeous skylight. Finishing the master bedroom is an enormous master closet plus a second walk in, both with custom Elfa systems! The remaining three bedrooms are all carpeted and provide ample natural light and closet space! The spacious finished basement is a perfect entertainment area with a fantastic wet bar with ceramic tiling! Living at 10307 Paddock Pl provides easy commuter access to Rts. 95, 29 & 32. Within a short distance are great local restaurants, including Ranazul, Facci, and Hudson Coastal. You can do all your shopping at the nearby Columbia Mall, Merriweather, and Savage Mill. Finally, this neighborhood is known for its close-knit and active community. The community often has block parties, dinners, active women s club (50 members), kids events, charitable, poker group, happy hours, and more! You do not want to miss this opportunity - Schedule a showing today!
Location
State MD
County Howard
Zoning R20
Rooms
Other Rooms Living Room, Dining Room, Primary Bedroom, Bedroom 2, Bedroom 3, Kitchen, Family Room, Den, Basement, Foyer, Breakfast Room, Laundry, Other, Office, Storage Room, Utility Room, Bathroom 1, Bathroom 3, Primary Bathroom, Half Bath, Screened Porch
Basement Partially Finished
Interior
Interior Features Breakfast Area, Kitchen - Eat-In, Kitchen - Gourmet, Kitchen - Island, Kitchen - Table Space, Attic/House Fan, Bar, Built-Ins, Ceiling Fan(s), Chair Railings, Crown Moldings, Curved Staircase, Recessed Lighting, Skylight(s), Stall Shower, Upgraded Countertops, Wainscotting, Walk-in Closet(s), Wet/Dry Bar, Window Treatments
Hot Water 60+ Gallon Tank, Natural Gas
Heating Forced Air
Cooling Central A/C, Ceiling Fan(s)
Fireplaces Number 1
Fireplaces Type Brick, Mantel(s), Wood
Fireplace Y
Heat Source Natural Gas
Laundry Main Floor
Exterior
Exterior Feature Porch(es), Roof, Screened
Parking Features Garage - Front Entry, Garage Door Opener, Inside Access
Garage Spaces 2.0
Amenities Available Other
Water Access N
Accessibility None
Porch Porch(es), Roof, Screened
Attached Garage 2
Total Parking Spaces 2
Garage Y
Building
Lot Description Cul-de-sac, Front Yard, Landscaping, No Thru Street, Rear Yard, Trees/Wooded, Other
Story 2
Sewer Public Sewer, Community Septic Tank, Private Septic Tank
Water Public
Architectural Style Colonial
Level or Stories 2
Additional Building Above Grade, Below Grade
New Construction N
Schools
School District Howard County Public School System
Others
HOA Fee Include Pool(s)
Senior Community No
Tax ID 1406521061
Ownership Fee Simple
SqFt Source Assessor
Security Features Carbon Monoxide Detector(s),Exterior Cameras,Motion Detectors,Security System,Smoke Detector
Special Listing Condition Standard
Read Less
Want to know what your home might be worth? Contact us for a FREE valuation!

Our team is ready to help you sell your home for the highest possible price ASAP

Bought with Cameron Luke Bond • Sachs Realty





