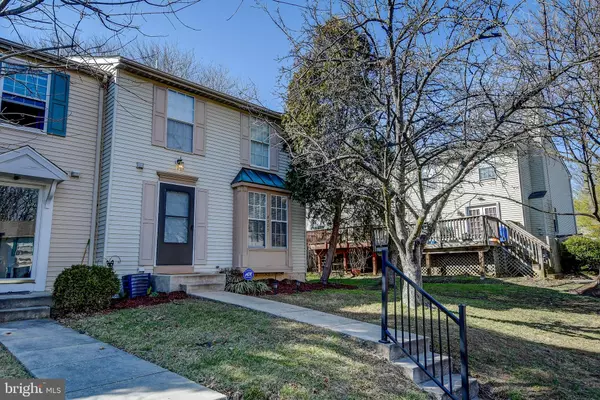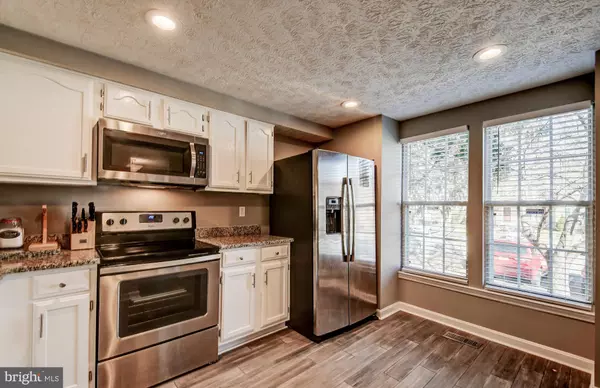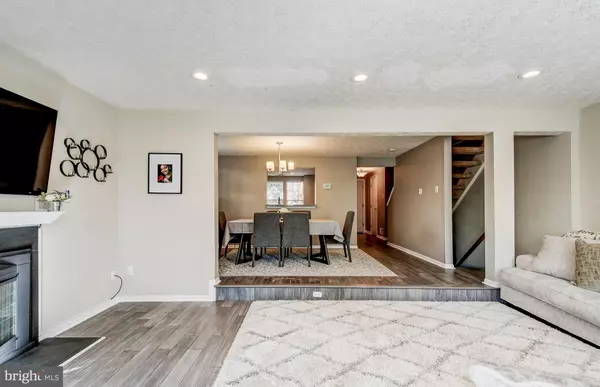$340,000
$345,000
1.4%For more information regarding the value of a property, please contact us for a free consultation.
8325 SILVER TRUMPET DR Columbia, MD 21045
3 Beds
4 Baths
1,860 SqFt
Key Details
Sold Price $340,000
Property Type Townhouse
Sub Type End of Row/Townhouse
Listing Status Sold
Purchase Type For Sale
Square Footage 1,860 sqft
Price per Sqft $182
Subdivision Kendall Ridge
MLS Listing ID MDHW275380
Sold Date 03/23/20
Style Colonial
Bedrooms 3
Full Baths 3
Half Baths 1
HOA Fees $36/ann
HOA Y/N Y
Abv Grd Liv Area 1,360
Originating Board BRIGHT
Year Built 1989
Annual Tax Amount $4,497
Tax Year 2020
Lot Size 1,950 Sqft
Acres 0.04
Property Description
This is "THE ONE" that you have been waiting for!!! Newly updated and shows like a model home! Rare End Unit 3 bedroom, 3 full bath, and 1 half bath Townhouse with a Fenced Rear Yard! Updates Galore.... Including: New Hardwood floors throughout First Level, New Recessed Lighting in Family Room & Kitchen, New Updated Kitchen with Exotic Granite Counters, Stainless Steel Appliances, & Updated Cabinets. ALL Bathrooms updated with New Vanities, Toilets, and New Master Shower. 1 Year Old Carpet on Second Level. New Front Door & New Storm Door. Freshly Stained Privacy Fence in Rear Yard. Freshly Painted Main Level. This home is Modern & Move-In Ready! All the work and updating has already been done for you! Hurry to see this one....it Won't Last Long!!!
Location
State MD
County Howard
Zoning NT
Rooms
Basement Full
Interior
Interior Features Ceiling Fan(s), Floor Plan - Open, Kitchen - Gourmet, Primary Bath(s), Wood Floors
Heating Heat Pump(s)
Cooling Central A/C, Ceiling Fan(s)
Fireplaces Number 1
Fireplaces Type Wood
Equipment Dishwasher, Dryer, Oven/Range - Electric, Refrigerator, Washer
Fireplace Y
Appliance Dishwasher, Dryer, Oven/Range - Electric, Refrigerator, Washer
Heat Source Electric
Exterior
Exterior Feature Patio(s)
Fence Privacy, Rear
Water Access N
Accessibility Other
Porch Patio(s)
Garage N
Building
Story 3+
Sewer Public Sewer
Water Public
Architectural Style Colonial
Level or Stories 3+
Additional Building Above Grade, Below Grade
New Construction N
Schools
Elementary Schools Waterloo
Middle Schools Mayfield Woods
High Schools Long Reach
School District Howard County Public School System
Others
Senior Community No
Tax ID 1416192201
Ownership Fee Simple
SqFt Source Assessor
Special Listing Condition Standard
Read Less
Want to know what your home might be worth? Contact us for a FREE valuation!

Our team is ready to help you sell your home for the highest possible price ASAP

Bought with Jennifer Schaub • Next Step Realty





