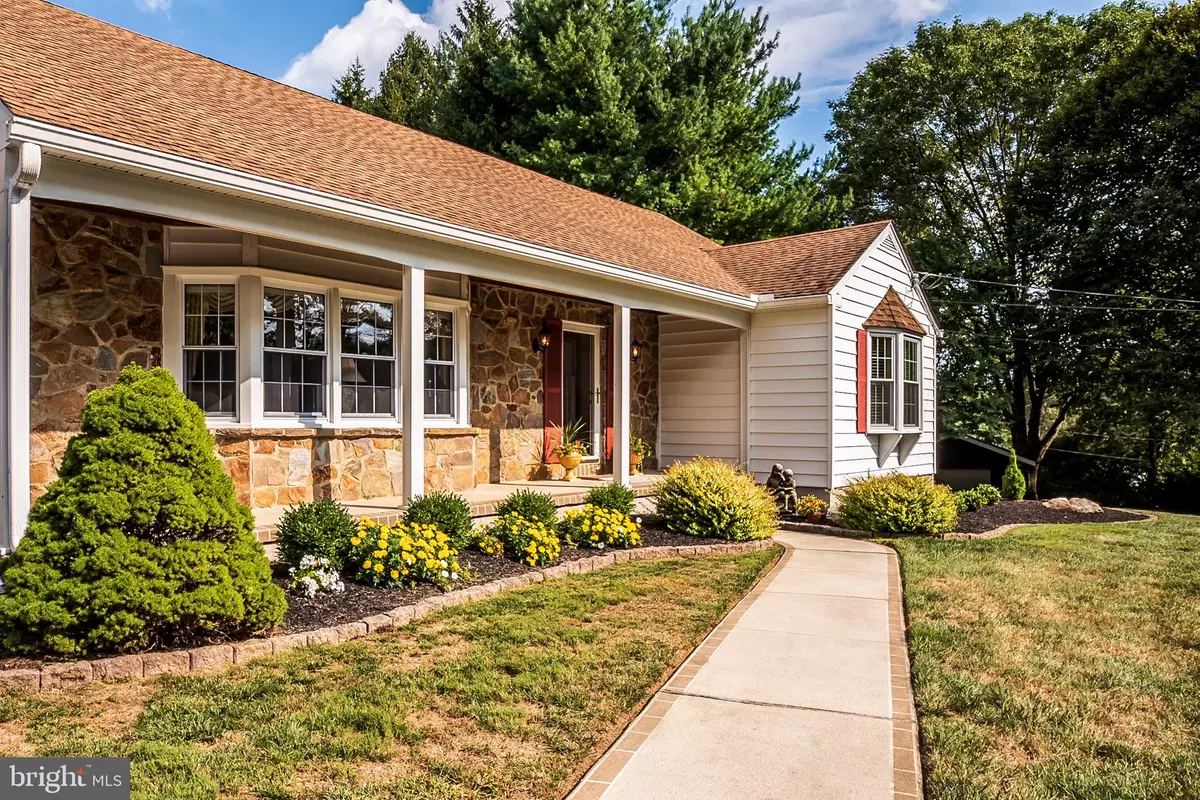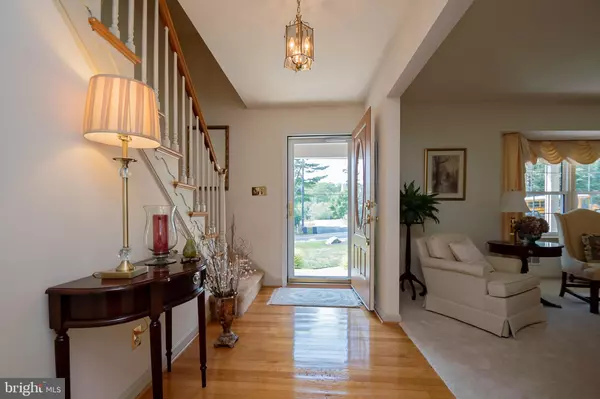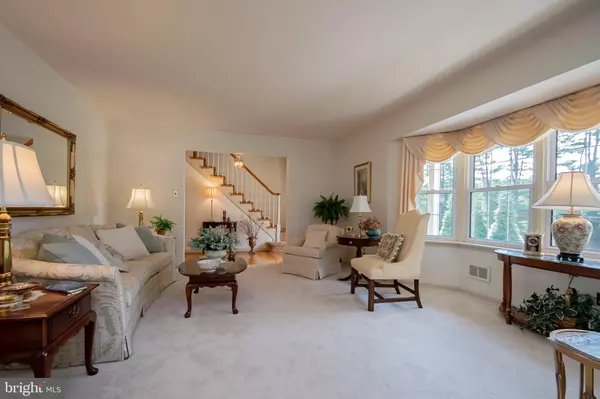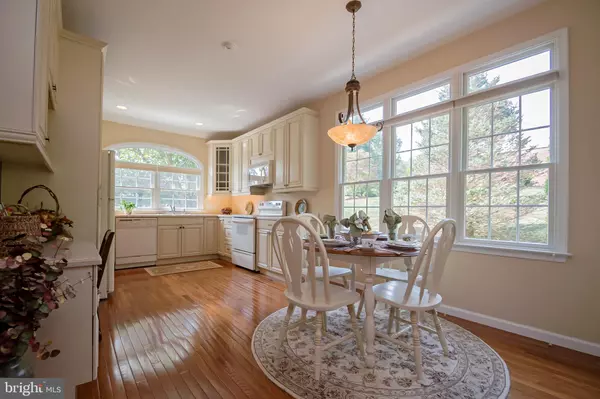$503,000
$525,000
4.2%For more information regarding the value of a property, please contact us for a free consultation.
204 NORTH STAR RD Newark, DE 19711
5 Beds
4 Baths
4,750 SqFt
Key Details
Sold Price $503,000
Property Type Single Family Home
Sub Type Detached
Listing Status Sold
Purchase Type For Sale
Square Footage 4,750 sqft
Price per Sqft $105
Subdivision North Star
MLS Listing ID DENC486290
Sold Date 01/21/20
Style Cape Cod
Bedrooms 5
Full Baths 4
HOA Fees $3/ann
HOA Y/N Y
Abv Grd Liv Area 3,863
Originating Board BRIGHT
Year Built 1962
Annual Tax Amount $4,699
Tax Year 2018
Lot Size 0.900 Acres
Acres 0.9
Property Description
Welcome to 204 North Star, an impeccably maintained cape cod that boasts 5 bedrooms and 4 bathrooms on .90 acres with a private wooded backyard. The beautiful in-law suite complete with eat-in kitchen, living room, bedroom with walk-in closet, wheelchair accessible bathroom and separate entry make this a one-of-a-kind house. The main house has too many upgrades to list, but here are a few. As you enter you are greeted with gleaming hardwood floors in the foyer with a view through the dining room bay window to the beautifully landscaped backyard with gazebo. The large living room features a gas fireplace and large bay window. The dining room is ample size for your dinner parties and perfect for formal gatherings. Adjacent is the open, updated eat-in kitchen with Corian counter tops, under cabinet lighting, single wall oven with microwave, glass cook top, recessed lighting with plenty of storages and counter space. Enter into the grand family room that features a vaulted ceiling, full length glass doors to the backyard and wood deck, lots of natural light and a cast iron Vermont gas stove. The laundry room is located off the kitchen that includes a laundry sink with cabinetry and an entrance to the in-law suite and 2 car garage. The master suite located on the first floor has its own full bath. On the upper level there are bedrooms 3 and 4 with another full bath and insulated storage space that can be converted to an office or playroom. The recent maintenance includes a newer roof with architectural shingles, HVAC and natural gas furnace, insulated windows, custom blinds and window treatments, shutters and all the closets are custom California closets. Both full bathtubs have been updated by Bathfitters. The basement is finished and used as a paneled TV room. Keep your loved ones close by yet private in their separate suite while you live comfortably in this beautiful cap cod. Schedule your tour today and make this your forever home. Close to major roads, shopping, fitness center, golf courses and is in the Red Clay Consolidated School District. This is a must see! Located in the Red Clay School District !!Schedule your tour today
Location
State DE
County New Castle
Area Newark/Glasgow (30905)
Zoning NC21
Rooms
Other Rooms Living Room, Dining Room, Primary Bedroom, Bedroom 2, Bedroom 3, Kitchen, Family Room, Basement, Bedroom 1, In-Law/auPair/Suite, Laundry, Storage Room
Basement Partially Finished, Sump Pump
Main Level Bedrooms 3
Interior
Heating Forced Air
Cooling Central A/C
Flooring Carpet, Ceramic Tile
Fireplaces Number 2
Fireplaces Type Gas/Propane
Fireplace Y
Heat Source Natural Gas
Laundry Main Floor
Exterior
Exterior Feature Patio(s), Porch(es)
Parking Features Garage - Front Entry, Garage Door Opener
Garage Spaces 6.0
Water Access N
Roof Type Shingle
Accessibility Other
Porch Patio(s), Porch(es)
Attached Garage 2
Total Parking Spaces 6
Garage Y
Building
Story 2
Sewer Public Sewer
Water Public
Architectural Style Cape Cod
Level or Stories 2
Additional Building Above Grade, Below Grade
New Construction N
Schools
School District Red Clay Consolidated
Others
Senior Community No
Tax ID 08-023.40-025
Ownership Fee Simple
SqFt Source Assessor
Security Features Security System
Acceptable Financing Cash, Conventional, VA
Listing Terms Cash, Conventional, VA
Financing Cash,Conventional,VA
Special Listing Condition Standard
Read Less
Want to know what your home might be worth? Contact us for a FREE valuation!

Our team is ready to help you sell your home for the highest possible price ASAP

Bought with Jeffrey Hoban • Patterson-Schwartz-Brandywine





