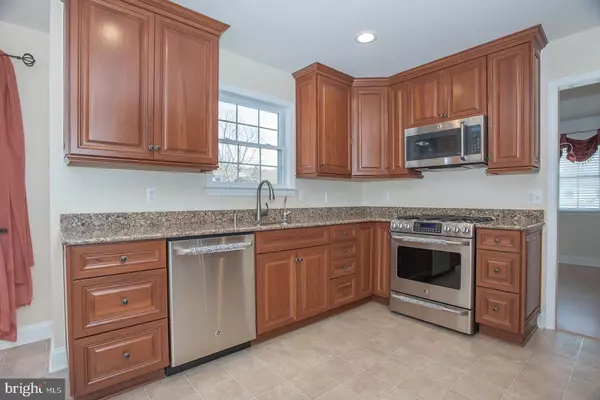$300,000
$299,900
For more information regarding the value of a property, please contact us for a free consultation.
12 GRACE CT Newark, DE 19702
3 Beds
3 Baths
1,550 SqFt
Key Details
Sold Price $300,000
Property Type Single Family Home
Sub Type Detached
Listing Status Sold
Purchase Type For Sale
Square Footage 1,550 sqft
Price per Sqft $193
Subdivision Elwin Manor
MLS Listing ID DENC495910
Sold Date 03/26/20
Style Colonial
Bedrooms 3
Full Baths 2
Half Baths 1
HOA Y/N N
Abv Grd Liv Area 1,550
Originating Board BRIGHT
Year Built 2001
Annual Tax Amount $2,103
Tax Year 2019
Lot Size 0.460 Acres
Acres 0.46
Lot Dimensions 97.70 x 180.90
Property Description
Beautiful inside and out! This well maintained home is set on almost a half acre lot. This home gives the feel of new construction. Features include a spacious living room, a dining room with a bay window. Crown molding featured in both living room and dining room. The updated kitchen is beautiful with Craftmaid 42in. cabinets, lazy susan, granite counter top and stainless appliances. The kitchen offers plenty of room with an eating area and sliders that lead to a large deck. The upper level includes all 3 spacious bedrooms and 2 full baths. The main bedroom offers ample space, 2 closets and a full bath. The basement is very clean and includes laundry, workbench and cabinets. The rear yard will be a favorite spot for all to be. Features include a large deck, privacy fence and a shed with electric. Other amenities include a 2 car garage and extended driveway for extra parking. All this in a great, convenient location, in an established -no outlet-community
Location
State DE
County New Castle
Area Newark/Glasgow (30905)
Zoning NC21
Rooms
Other Rooms Living Room, Dining Room, Primary Bedroom, Bedroom 2, Bedroom 3, Kitchen
Basement Full
Interior
Interior Features Breakfast Area, Ceiling Fan(s), Chair Railings, Crown Moldings, Dining Area, Primary Bath(s), Recessed Lighting, Carpet, Kitchen - Eat-In
Hot Water Electric
Heating Forced Air
Cooling Central A/C
Flooring Carpet, Vinyl, Laminated
Equipment Built-In Microwave, Dishwasher, Disposal, Dryer, Refrigerator, Washer, Water Heater, Oven/Range - Gas, Stainless Steel Appliances
Fireplace N
Window Features Bay/Bow
Appliance Built-In Microwave, Dishwasher, Disposal, Dryer, Refrigerator, Washer, Water Heater, Oven/Range - Gas, Stainless Steel Appliances
Heat Source Natural Gas
Laundry Basement
Exterior
Exterior Feature Deck(s)
Parking Features Other
Garage Spaces 2.0
Fence Vinyl, Privacy
Water Access N
Roof Type Shingle
Accessibility None
Porch Deck(s)
Attached Garage 2
Total Parking Spaces 2
Garage Y
Building
Story 2
Sewer Public Sewer
Water Well
Architectural Style Colonial
Level or Stories 2
Additional Building Above Grade, Below Grade
Structure Type Dry Wall
New Construction N
Schools
School District Christina
Others
Senior Community No
Tax ID 11-013.00-096
Ownership Fee Simple
SqFt Source Estimated
Acceptable Financing Conventional, FHA, VA
Listing Terms Conventional, FHA, VA
Financing Conventional,FHA,VA
Special Listing Condition Standard
Read Less
Want to know what your home might be worth? Contact us for a FREE valuation!

Our team is ready to help you sell your home for the highest possible price ASAP

Bought with Brian D. Foraker • BHHS Fox & Roach - Hockessin





