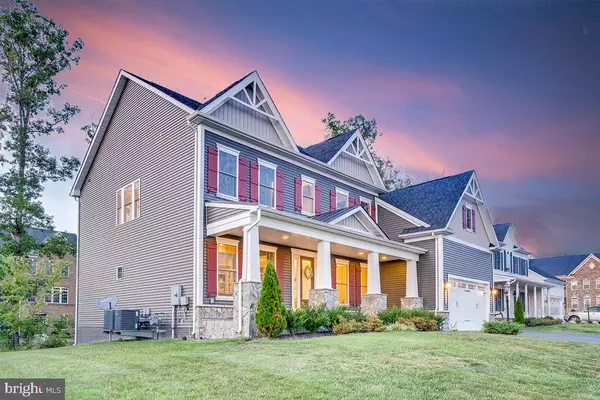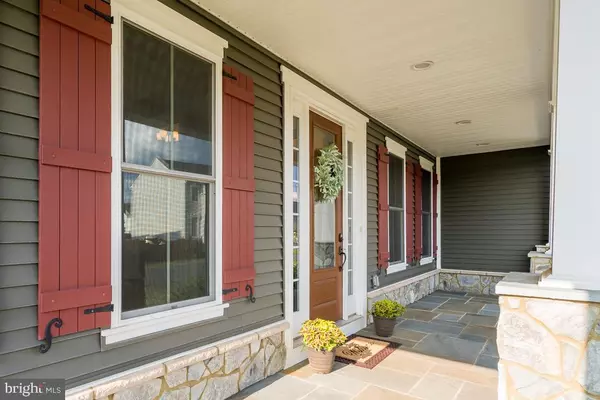$789,000
$789,000
For more information regarding the value of a property, please contact us for a free consultation.
13786 SAINT JAMES PL Gainesville, VA 20155
6 Beds
5 Baths
6,332 SqFt
Key Details
Sold Price $789,000
Property Type Single Family Home
Sub Type Detached
Listing Status Sold
Purchase Type For Sale
Square Footage 6,332 sqft
Price per Sqft $124
Subdivision Wentworth Green
MLS Listing ID VAPW474154
Sold Date 11/14/19
Style Craftsman
Bedrooms 6
Full Baths 4
Half Baths 1
HOA Fees $82/mo
HOA Y/N Y
Abv Grd Liv Area 4,202
Originating Board BRIGHT
Year Built 2016
Annual Tax Amount $8,450
Tax Year 2019
Lot Size 10,080 Sqft
Acres 0.23
Property Description
This better than new NV Homes Chapel Hill II Craftsman Home was built to impress! There are only two of this grand model in the whole neighborhood! Over 6,000 total square feet! Upgrades everywhere you turn! 6 bedrooms, 4.5 baths. Step onto the slate covered full front porch, and open the commanding 8 foot leaded glass door to your new home! Take in the soaring 10 foot ceilings, hand scraped wood floors and loads of windows that give an airy and open feel. The foyer is beautifully appointed with tray ceiling, flanked by columns to separate the Library with dual glass doors and built in shelving on one side, and formal Dining Room with cove ceiling and paneled walls on the other. Enter the striking 2 Story Great Room with floor to ceiling stone fireplace and bank of windows. Super spacious yet so cozy! The chef's kitchen will delight with an enormous center island (9 feet!) with space for 4 bar stools. Stainless steel appliance package, including double ovens and gas cook top. Nicely detailed white cabinets topped with granite counters are classic with a modern touch. The morning room expansion offers space for a full table and another wall of windows. The walk in Butler's pantry and mudroom just off kitchen will keep the whole family organized as they arrive home from work and school. Also on this level is a main floor bedroom and a half bath, perfect for guests. Use one of two staircases decked with stylish metal spindles to 4 additional bedrooms, and 3 full bathrooms. One bedroom has its own bath. Two bedrooms share a Jack and Jill bath. The master suite has 2 walk in closets and master bath with deep soaking tub placed between dual vanities faces an oversize dual head shower with frameless glass door. The laundry room is conveniently located on the bedroom level. Use the second staircase to descend to the basement, where you will find an entertainer's paradise! Decked out with 9 foot ceilings, two wood paneled feature walls, and the awesome built in bar. This bar is complete with dishwasher, sink, and wine fridge. There is even a walk in pantry! Play pool with friends, watch the game on several TV locations, or take in a movie in your very own theater room with 7 built in speakers. There are additional speakers integrated throughout the home for wireless sound system. Also on the lower level is a playroom, a full bath and 6th bedroom/office with separate entrance that leads up to the back yard. Located in Wentworth Green, a one of a kind neighborhood! Not only is there a pool, tot lot and fenced in dog park, but it is surrounded by walking trails that lead to the many popular spots in Gainesville. One path is a 10 minute walk around a scenic pond to Virginia Gateway Promenade with movie theater, shops, restaurants and activities planned year round. Want to keep in shape? Work out at the brand new Lifetime Luxury Gym across the street. Students can walk to Gainesville School of the Arts and Prince William's 13th High School will be built in time for 2021 school year. 5 minute walk to bus stop and commuter lot. Easy drive to VRE train and Route 66 for commuting. Just around the corner from Jiffy Lube Live for summer concerts.
Location
State VA
County Prince William
Zoning PMR
Rooms
Other Rooms Dining Room, Bedroom 2, Bedroom 3, Bedroom 4, Bedroom 5, Kitchen, Family Room, Den, Basement, Breakfast Room, Bedroom 1, Office, Bedroom 6
Basement Daylight, Full, Fully Finished, Walkout Level
Main Level Bedrooms 1
Interior
Interior Features Bar, Breakfast Area, Built-Ins, Butlers Pantry, Ceiling Fan(s), Chair Railings, Crown Moldings, Double/Dual Staircase, Dining Area, Entry Level Bedroom, Family Room Off Kitchen, Floor Plan - Open, Formal/Separate Dining Room, Kitchen - Gourmet, Kitchen - Island, Kitchen - Table Space, Primary Bath(s), Pantry, Recessed Lighting, Stall Shower, Store/Office, Upgraded Countertops, Walk-in Closet(s), Wet/Dry Bar, Wood Floors
Hot Water Natural Gas, 60+ Gallon Tank
Cooling Central A/C, Zoned
Flooring Hardwood, Carpet, Ceramic Tile
Fireplaces Number 1
Fireplaces Type Gas/Propane, Mantel(s), Stone
Equipment Built-In Microwave, Cooktop, Dishwasher, Disposal, Exhaust Fan, Oven - Double, Oven - Wall, Six Burner Stove, Stainless Steel Appliances
Fireplace Y
Window Features Casement,Energy Efficient,Insulated,Vinyl Clad
Appliance Built-In Microwave, Cooktop, Dishwasher, Disposal, Exhaust Fan, Oven - Double, Oven - Wall, Six Burner Stove, Stainless Steel Appliances
Heat Source Natural Gas
Laundry Upper Floor
Exterior
Parking Features Garage - Front Entry, Built In, Garage Door Opener, Inside Access
Garage Spaces 5.0
Utilities Available Cable TV Available, Fiber Optics Available, Electric Available, Natural Gas Available, Under Ground
Amenities Available Basketball Courts, Club House, Common Grounds, Jog/Walk Path, Pool - Outdoor, Tennis Courts, Tot Lots/Playground
Water Access N
Roof Type Architectural Shingle
Street Surface Black Top,Paved
Accessibility None
Attached Garage 2
Total Parking Spaces 5
Garage Y
Building
Lot Description Rear Yard, Front Yard
Story 3+
Sewer Public Septic
Water Public
Architectural Style Craftsman
Level or Stories 3+
Additional Building Above Grade, Below Grade
Structure Type 9'+ Ceilings,2 Story Ceilings,Paneled Walls,Tray Ceilings,Wood Walls
New Construction N
Schools
Elementary Schools Piney Branch
Middle Schools Gainesville
School District Prince William County Public Schools
Others
Pets Allowed Y
HOA Fee Include Management,Pool(s),Trash
Senior Community No
Tax ID 7397-90-2520
Ownership Fee Simple
SqFt Source Assessor
Acceptable Financing Conventional, VA, Cash
Horse Property N
Listing Terms Conventional, VA, Cash
Financing Conventional,VA,Cash
Special Listing Condition Standard
Pets Allowed Dogs OK, Cats OK
Read Less
Want to know what your home might be worth? Contact us for a FREE valuation!

Our team is ready to help you sell your home for the highest possible price ASAP

Bought with Karen A Ingram • Piedmont Fine Properties





