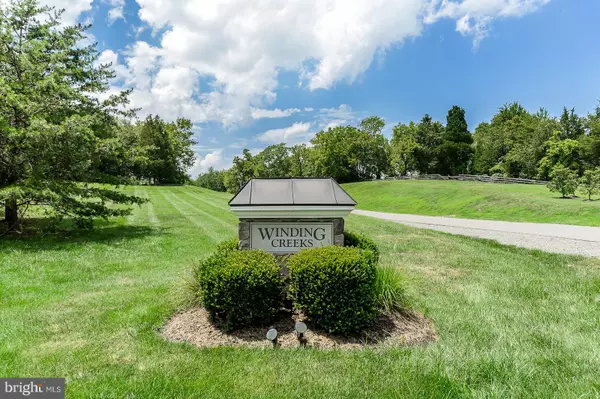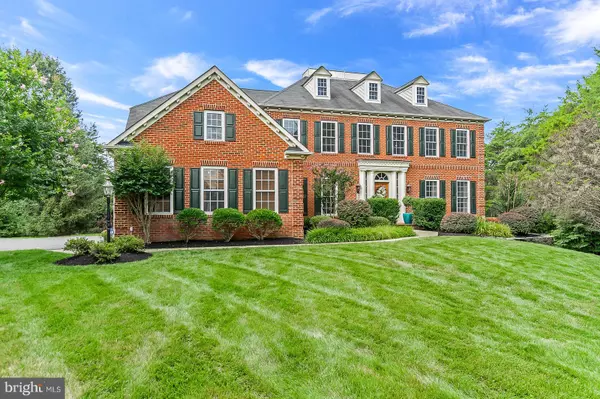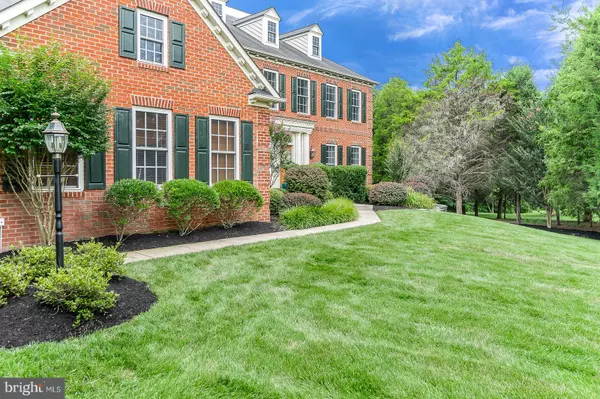$865,000
$849,999
1.8%For more information regarding the value of a property, please contact us for a free consultation.
9824 GOLDENBERRY HILL LN Manassas, VA 20112
5 Beds
5 Baths
6,645 SqFt
Key Details
Sold Price $865,000
Property Type Single Family Home
Sub Type Detached
Listing Status Sold
Purchase Type For Sale
Square Footage 6,645 sqft
Price per Sqft $130
Subdivision Winding Creek Estates
MLS Listing ID VAPW472530
Sold Date 08/06/20
Style Colonial
Bedrooms 5
Full Baths 4
Half Baths 1
HOA Fees $91/qua
HOA Y/N Y
Abv Grd Liv Area 4,640
Originating Board BRIGHT
Year Built 2006
Annual Tax Amount $8,811
Tax Year 2020
Lot Size 3.523 Acres
Acres 3.52
Property Description
Motivated Seller! Take a tour with the 3D Tour https://my.matterport.com/show/?m=fSJBouxTMgU&mls=1 Back on the market due to the buyers' financing being denied. Welcome home! From top to bottom, this elegantly appointed estate home has all of the luxurious finishes that every buyer dreams of having in their home. Situated on 3.5 tranquil acres, this residence is located in one of the most serene neighborhoods in all of Northern Virginia. The minute your wheels hit the driveway, you know you are going to fall in love and that you will never want to leave. Once you enter the grand foyer of this home, you realize this home was designed with entertaining in mind. The details in every room of this home make it so inviting. You will bring joy to everyone at your soirees through the culinary masterpieces you craft in the gourmet chef's kitchen. Chat the evening away over cocktails in the elegant solarium or on the back patio that overlooks the gorgeous landscape. After a long day of entertaining, retire to the lower-level family room for a movie in the media room or to your amazing master suite for a soak in the tub and a restful night's sleep. This residence is minutes to the vibrant food and entertainment scene in Old Town Manassas, a short drive to Clifton, Paradise Springs Winery and Effingham Manor Winery!
Location
State VA
County Prince William
Zoning A1
Rooms
Other Rooms Living Room, Dining Room, Primary Bedroom, Bedroom 2, Bedroom 3, Bedroom 4, Bedroom 5, Kitchen, Family Room, Library, Breakfast Room, Media Room
Basement Full, Improved, Walkout Stairs, Windows, Rear Entrance, Interior Access
Interior
Interior Features Attic, Breakfast Area, Built-Ins, Ceiling Fan(s), Crown Moldings, Floor Plan - Open, Formal/Separate Dining Room, Kitchen - Eat-In, Kitchen - Gourmet, Kitchen - Island, Primary Bath(s), Recessed Lighting, Soaking Tub, Walk-in Closet(s), Window Treatments, Wood Floors
Hot Water Electric
Heating Forced Air
Cooling Central A/C
Flooring Hardwood, Carpet, Ceramic Tile
Fireplaces Number 1
Fireplaces Type Gas/Propane, Mantel(s)
Equipment Built-In Microwave, Cooktop, Dishwasher, Dryer - Front Loading, Exhaust Fan, Humidifier, Icemaker, Oven - Double, Oven - Wall, Oven/Range - Gas, Refrigerator, Stainless Steel Appliances, Washer - Front Loading, Water Heater
Fireplace Y
Window Features Double Pane,Screens,Vinyl Clad,Atrium
Appliance Built-In Microwave, Cooktop, Dishwasher, Dryer - Front Loading, Exhaust Fan, Humidifier, Icemaker, Oven - Double, Oven - Wall, Oven/Range - Gas, Refrigerator, Stainless Steel Appliances, Washer - Front Loading, Water Heater
Heat Source Propane - Owned
Laundry Main Floor
Exterior
Exterior Feature Patio(s), Porch(es)
Parking Features Garage - Side Entry, Garage Door Opener, Inside Access
Garage Spaces 3.0
Water Access N
View Trees/Woods
Roof Type Asphalt
Accessibility None
Porch Patio(s), Porch(es)
Attached Garage 3
Total Parking Spaces 3
Garage Y
Building
Story 3
Sewer Septic = # of BR
Water Well
Architectural Style Colonial
Level or Stories 3
Additional Building Above Grade, Below Grade
Structure Type 9'+ Ceilings,2 Story Ceilings,Dry Wall,Tray Ceilings
New Construction N
Schools
Elementary Schools The Nokesville School
Middle Schools The Nokesville School
High Schools Brentsville
School District Prince William County Public Schools
Others
HOA Fee Include Trash,Snow Removal,Road Maintenance,Reserve Funds,Management
Senior Community No
Tax ID 7693-89-9521
Ownership Fee Simple
SqFt Source Assessor
Security Features Carbon Monoxide Detector(s),Main Entrance Lock,Security System,Smoke Detector
Acceptable Financing Cash, Conventional, VA, FHA
Horse Property N
Listing Terms Cash, Conventional, VA, FHA
Financing Cash,Conventional,VA,FHA
Special Listing Condition Standard
Read Less
Want to know what your home might be worth? Contact us for a FREE valuation!

Our team is ready to help you sell your home for the highest possible price ASAP

Bought with Steven P Cole • Redfin Corporation





