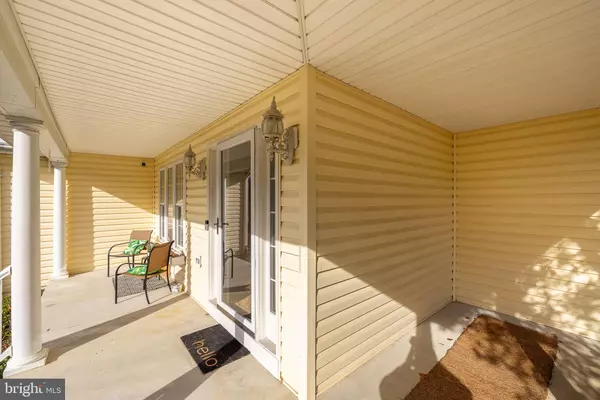$455,000
$450,000
1.1%For more information regarding the value of a property, please contact us for a free consultation.
5907 BARTON LN Fredericksburg, VA 22407
4 Beds
4 Baths
3,282 SqFt
Key Details
Sold Price $455,000
Property Type Single Family Home
Sub Type Detached
Listing Status Sold
Purchase Type For Sale
Square Footage 3,282 sqft
Price per Sqft $138
Subdivision Fox Point
MLS Listing ID VASP2013974
Sold Date 12/19/22
Style Colonial
Bedrooms 4
Full Baths 2
Half Baths 2
HOA Fees $56/qua
HOA Y/N Y
Abv Grd Liv Area 2,289
Originating Board BRIGHT
Year Built 2001
Annual Tax Amount $2,855
Tax Year 2022
Lot Size 0.335 Acres
Acres 0.33
Property Description
***OFFER DEADLINE - MONDAY 11/14 AT 6 PM!*** Offers will be presented to seller as received.
Seller reserves the right to accept an offer at any time.
Home, Sweet Home! Beautiful 4 bedroom, 2.5+ bathroom Colonial home in Fox Point! Only minutes away from Southpoint Shopping, dining and access to I-95! NEW roof!! Over 3,200 square feet of open space living. Spacious foyer with two story ceilings. Powder room on main floor. Hardwood flooring throughout. Incredible family room with tons of natural lighting and a gas fireplace and mantel. NEW flooring in the kitchen with tons of cabinet storage and a center island and breakfast bar with chandelier lighting. Sliding door access to the rear patio. Large master bedroom with vaulted ceilings, soaking tub, separate shower and double vanity sinks. 3 additional bedrooms on upper level with full bathroom. Fully finished basement with the perfect rec room and wet bar for entertaining. Bonus room in basement and half bath! Wrap around and covered front porch to enjoy. Attached 2 car garage and extended driveway. Huge fenced backyard with a rear patio and relaxing wooded views. Storage shed and playground equipment. Come visit today!
Location
State VA
County Spotsylvania
Zoning RU
Rooms
Basement Connecting Stairway, Daylight, Partial, Fully Finished, Interior Access, Windows
Interior
Interior Features Wet/Dry Bar, Carpet, Crown Moldings, Ceiling Fan(s), Attic, Breakfast Area, Built-Ins, Dining Area, Floor Plan - Traditional, Formal/Separate Dining Room, Kitchen - Island, Primary Bath(s), Recessed Lighting, Soaking Tub, Stall Shower, Walk-in Closet(s)
Hot Water Natural Gas
Heating Heat Pump(s)
Cooling Central A/C
Flooring Carpet, Hardwood, Vinyl
Fireplaces Number 1
Fireplaces Type Mantel(s), Gas/Propane
Equipment Built-In Microwave, Built-In Range, Dishwasher, Disposal, Dryer, Icemaker, Microwave, Oven/Range - Electric, Refrigerator, Washer, Water Dispenser, Water Heater
Fireplace Y
Window Features Double Hung
Appliance Built-In Microwave, Built-In Range, Dishwasher, Disposal, Dryer, Icemaker, Microwave, Oven/Range - Electric, Refrigerator, Washer, Water Dispenser, Water Heater
Heat Source Electric
Laundry Washer In Unit, Dryer In Unit, Main Floor, Hookup
Exterior
Garage Built In, Garage - Front Entry
Garage Spaces 6.0
Amenities Available Tennis Courts, Tot Lots/Playground, Swimming Pool
Waterfront N
Water Access N
Accessibility None
Attached Garage 2
Total Parking Spaces 6
Garage Y
Building
Story 3
Foundation Other
Sewer Public Sewer
Water Public
Architectural Style Colonial
Level or Stories 3
Additional Building Above Grade, Below Grade
Structure Type 9'+ Ceilings,Dry Wall,High
New Construction N
Schools
Elementary Schools Courtland
Middle Schools Spotsylvania
High Schools Courtland
School District Spotsylvania County Public Schools
Others
Senior Community No
Tax ID 34G15-452-
Ownership Fee Simple
SqFt Source Assessor
Security Features Main Entrance Lock,Exterior Cameras
Acceptable Financing Cash, Conventional, FHA, VA
Listing Terms Cash, Conventional, FHA, VA
Financing Cash,Conventional,FHA,VA
Special Listing Condition Standard
Read Less
Want to know what your home might be worth? Contact us for a FREE valuation!

Our team is ready to help you sell your home for the highest possible price ASAP

Bought with Jack C O'Steen II • RE/MAX One






