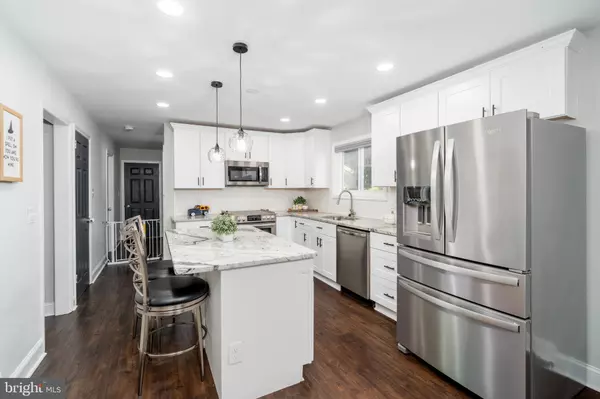$395,000
$399,000
1.0%For more information regarding the value of a property, please contact us for a free consultation.
34 HIGHLAND AVE Elkton, MD 21921
4 Beds
3 Baths
2,580 SqFt
Key Details
Sold Price $395,000
Property Type Single Family Home
Sub Type Detached
Listing Status Sold
Purchase Type For Sale
Square Footage 2,580 sqft
Price per Sqft $153
Subdivision Manchester Park
MLS Listing ID MDCC2007116
Sold Date 12/15/22
Style Colonial
Bedrooms 4
Full Baths 3
HOA Y/N N
Abv Grd Liv Area 2,080
Originating Board BRIGHT
Year Built 1967
Annual Tax Amount $2,815
Tax Year 2022
Lot Size 0.500 Acres
Acres 0.5
Property Description
FOLLOW MY HEELS to this move in ready colonial in an established community near Fair Hill. The main level features updated luxury vinyl plank flooring, a spacious family room, updated full bath, laundry room and gourmet eat-in kitchen with granite counters, stainless steel appliances, tile backsplash and island with eat-up bar. Upstairs, the owner's suite opens to a large, renovated full bath with custom shower, dual vanity and walk-in closet. Three additional, spacious bedrooms and a hall bath all feature newer carpet and neutral paint. The finished basement offers additional flex space for your home gym, family room or media room. Enjoy the hot tub, new composite deck, hardscaped firepit, patio and new playground area in the fenced back yard. New siding, windows and HVAC, too! Schedule your appointment soon, this USDA eligible property will go fast.
Location
State MD
County Cecil
Zoning ST
Rooms
Basement Connecting Stairway
Interior
Interior Features Carpet, Ceiling Fan(s), Family Room Off Kitchen, Floor Plan - Traditional, Kitchen - Eat-In, Kitchen - Table Space, Kitchen - Island, Kitchen - Gourmet, Upgraded Countertops, Walk-in Closet(s)
Hot Water Electric
Heating Central
Cooling Central A/C
Flooring Laminate Plank
Fireplaces Number 1
Fireplaces Type Gas/Propane, Brick, Mantel(s)
Equipment Built-In Microwave, Oven/Range - Gas, Refrigerator, Stainless Steel Appliances, Dishwasher, Washer, Dryer
Fireplace Y
Appliance Built-In Microwave, Oven/Range - Gas, Refrigerator, Stainless Steel Appliances, Dishwasher, Washer, Dryer
Heat Source Electric, Propane - Leased
Laundry Upper Floor
Exterior
Exterior Feature Patio(s), Deck(s)
Parking Features Garage - Front Entry
Garage Spaces 1.0
Fence Vinyl, Wood
Water Access N
View Garden/Lawn
Roof Type Shingle
Accessibility None
Porch Patio(s), Deck(s)
Attached Garage 1
Total Parking Spaces 1
Garage Y
Building
Story 2
Foundation Permanent
Sewer Public Sewer
Water Public
Architectural Style Colonial
Level or Stories 2
Additional Building Above Grade, Below Grade
Structure Type Dry Wall
New Construction N
Schools
Elementary Schools Kenmore
Middle Schools Cherry Hill
High Schools Elkton
School District Cecil County Public Schools
Others
Senior Community No
Tax ID 0803029271
Ownership Fee Simple
SqFt Source Assessor
Acceptable Financing Cash, Conventional, FHA, USDA, VA
Listing Terms Cash, Conventional, FHA, USDA, VA
Financing Cash,Conventional,FHA,USDA,VA
Special Listing Condition Standard
Read Less
Want to know what your home might be worth? Contact us for a FREE valuation!

Our team is ready to help you sell your home for the highest possible price ASAP

Bought with Theresa M Jackson • Compass Realty, Inc.





