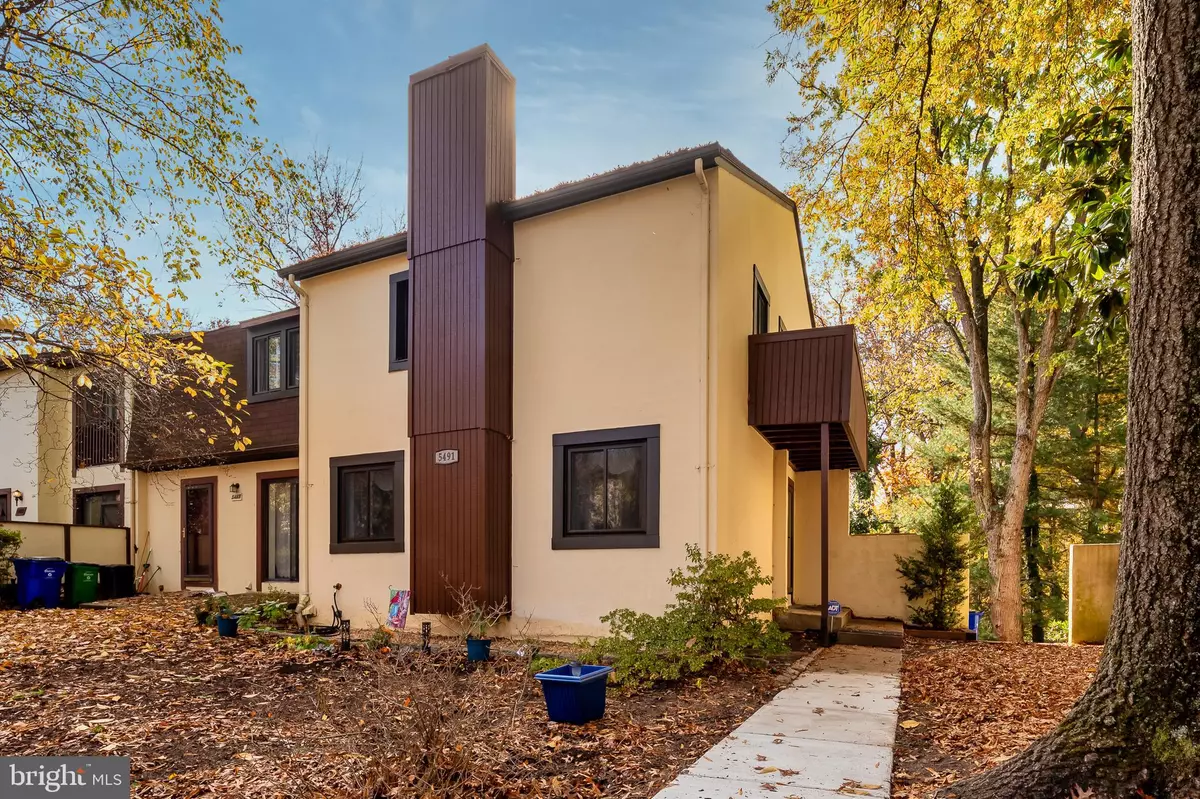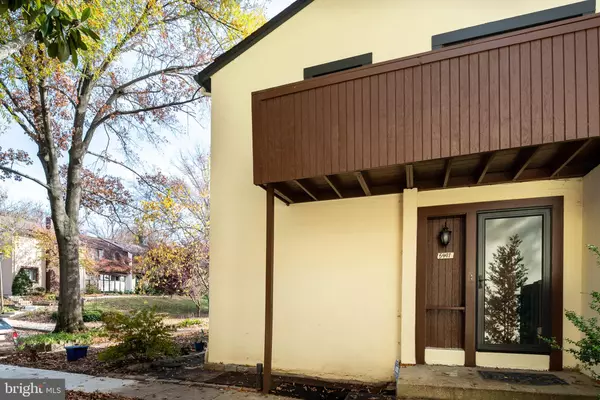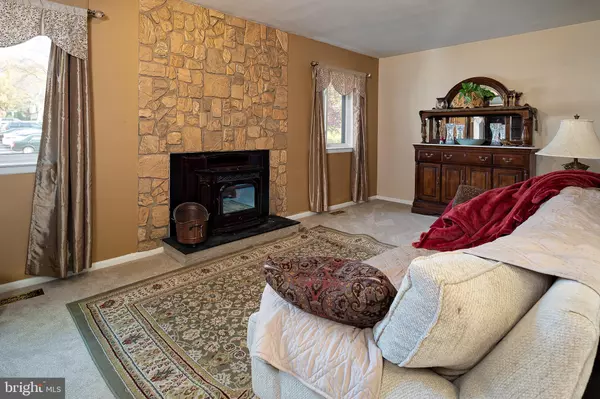$375,000
$375,000
For more information regarding the value of a property, please contact us for a free consultation.
5491 WILD LILAC Columbia, MD 21045
3 Beds
3 Baths
2,136 SqFt
Key Details
Sold Price $375,000
Property Type Townhouse
Sub Type End of Row/Townhouse
Listing Status Sold
Purchase Type For Sale
Square Footage 2,136 sqft
Price per Sqft $175
Subdivision Village Of Long Reach
MLS Listing ID MDHW2022590
Sold Date 12/06/22
Style Contemporary
Bedrooms 3
Full Baths 2
Half Baths 1
HOA Fees $98/qua
HOA Y/N Y
Abv Grd Liv Area 1,656
Originating Board BRIGHT
Year Built 1977
Annual Tax Amount $4,420
Tax Year 2022
Lot Size 1,822 Sqft
Acres 0.04
Property Description
**Offer deadline is 5:00 PM on Monday, 11/7.** End-of-group townhome in Wood Creek with great upgrades!! Eat-in kitchen with 42' cabinets, quartz countertops and upgraded stainless steel appliances (2021); sunken living room with new carpet (2022) and a cozy pellet stove; formal dining room with engineered wood floors; new carpet on the upper level (2022); primary bedroom suite with a remodeled full bath, a walk in closet, sitting area and access to a private balcony. The finished walk-out lower level features a large family room, a versatile bonus room ideal for home office or gym and a large laundry/storage room. Close to so many amenities including schools, walking trails, Phelps Luck Pool, shopping and major commuter routes. Mechanical updates include a new roof and upgraded attic insulation in 2018, new windows in 2015, new water heater in 2015.
Location
State MD
County Howard
Zoning NT
Rooms
Other Rooms Living Room, Dining Room, Primary Bedroom, Bedroom 2, Bedroom 3, Kitchen, Family Room, Laundry, Office, Bathroom 2, Primary Bathroom, Half Bath
Basement Full, Fully Finished, Walkout Level
Interior
Interior Features Breakfast Area, Kitchen - Table Space, Kitchen - Eat-In, Primary Bath(s), Chair Railings, Window Treatments, Carpet, Ceiling Fan(s), Floor Plan - Traditional, Formal/Separate Dining Room, Recessed Lighting, Upgraded Countertops, Walk-in Closet(s), Wood Floors
Hot Water Electric
Heating Forced Air, Heat Pump(s)
Cooling Central A/C, Ceiling Fan(s)
Flooring Carpet, Hardwood, Vinyl
Fireplaces Number 1
Fireplaces Type Other
Equipment Dishwasher, Disposal, Dryer, Exhaust Fan, Oven/Range - Electric, Refrigerator, Washer, Icemaker, Microwave, Stainless Steel Appliances, Water Heater
Furnishings No
Fireplace Y
Window Features Screens,Double Pane,Replacement
Appliance Dishwasher, Disposal, Dryer, Exhaust Fan, Oven/Range - Electric, Refrigerator, Washer, Icemaker, Microwave, Stainless Steel Appliances, Water Heater
Heat Source Electric
Laundry Dryer In Unit, Has Laundry, Lower Floor, Washer In Unit
Exterior
Exterior Feature Deck(s), Balcony
Parking On Site 1
Fence Rear
Amenities Available Basketball Courts, Common Grounds, Golf Course Membership Available, Jog/Walk Path, Pool Mem Avail, Tennis Courts
Water Access N
View Trees/Woods
Roof Type Architectural Shingle
Accessibility None
Porch Deck(s), Balcony
Garage N
Building
Lot Description Cul-de-sac, Trees/Wooded, Backs to Trees
Story 3
Foundation Block
Sewer Public Sewer
Water Public
Architectural Style Contemporary
Level or Stories 3
Additional Building Above Grade, Below Grade
New Construction N
Schools
Elementary Schools Phelps Luck
Middle Schools Bonnie Branch
High Schools Howard
School District Howard County Public School System
Others
Pets Allowed Y
HOA Fee Include Common Area Maintenance,Management,Reserve Funds
Senior Community No
Tax ID 1416110221
Ownership Fee Simple
SqFt Source Assessor
Acceptable Financing Cash, Conventional, FHA, VA, Private
Horse Property N
Listing Terms Cash, Conventional, FHA, VA, Private
Financing Cash,Conventional,FHA,VA,Private
Special Listing Condition Standard
Pets Allowed Cats OK, Dogs OK
Read Less
Want to know what your home might be worth? Contact us for a FREE valuation!

Our team is ready to help you sell your home for the highest possible price ASAP

Bought with Ubong Ekpo • Northrop Realty





