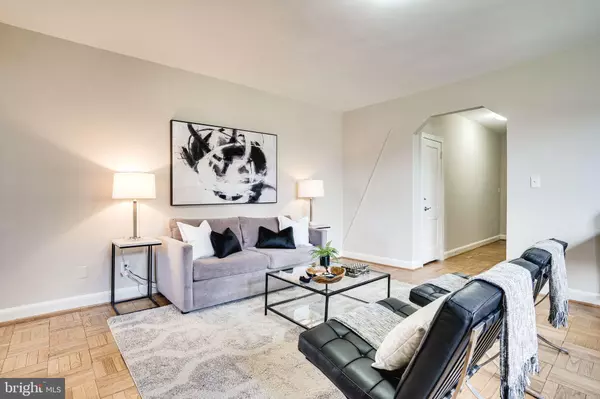$169,900
$169,900
For more information regarding the value of a property, please contact us for a free consultation.
5200 N CAPITOL ST NW #103 Washington, DC 20011
1 Bed
1 Bath
750 SqFt
Key Details
Sold Price $169,900
Property Type Condo
Sub Type Condo/Co-op
Listing Status Sold
Purchase Type For Sale
Square Footage 750 sqft
Price per Sqft $226
Subdivision Fort Totten
MLS Listing ID DCDC2042770
Sold Date 12/02/22
Style Art Deco,Colonial
Bedrooms 1
Full Baths 1
Condo Fees $565/mo
HOA Y/N N
Abv Grd Liv Area 750
Originating Board BRIGHT
Year Built 1941
Tax Year 2022
Property Description
MOVE-IN READY! All the work has been done for you! Enjoy this newly renovated kitchen with a peninsula, open to a dedicated dining area. Throughout the unit, you'll appreciate the high ceilings, large spacious living areas, and abundant storage space. Located on the first floor, but NOT ground level. Open living room with tons of natural light, and a space to work from home. Refinished hardwood floors and neutral paint throughout. Brand new stainless steel kitchen appliances including a gas stove, granite counters, cabinets, and fixtures! Updated full bathroom with new vanity, and modern light fixture and flooring. The monthly fee includes heating, gas, water, trash, sewer, taxes, and the underlying mortgage! Unbeatable location: minutes from Ft Totten Metro, bus routes, and convenient to nearby shops, restaurants, and retail. This building offers historic charm and character, with convenience to all the perks of the city. ASK ABOUT DOWN PAYMENT ASSISTANCE OPTIONS! Pet policy in the building does not allow pets.
Location
State DC
County Washington
Zoning RESIDENTIAL
Rooms
Other Rooms Living Room, Kitchen, Bedroom 1, Bathroom 1
Main Level Bedrooms 1
Interior
Interior Features Combination Kitchen/Dining, Wood Floors
Hot Water Natural Gas
Heating Radiator
Cooling Window Unit(s)
Flooring Wood, Luxury Vinyl Plank
Equipment Disposal, Oven/Range - Gas, Refrigerator
Fireplace N
Appliance Disposal, Oven/Range - Gas, Refrigerator
Heat Source Natural Gas
Laundry Common
Exterior
Amenities Available Laundry Facilities
Water Access N
Accessibility None
Garage N
Building
Story 1
Unit Features Garden 1 - 4 Floors
Sewer Public Sewer
Water Public
Architectural Style Art Deco, Colonial
Level or Stories 1
Additional Building Above Grade
Structure Type Dry Wall
New Construction N
Schools
Elementary Schools Barnard
Middle Schools Macfarland
High Schools Theodore Roosevelt
School District District Of Columbia Public Schools
Others
Pets Allowed N
HOA Fee Include Gas,Heat,Reserve Funds,Taxes,Trash,Water,Sewer,Management,Underlying Mortgage,Air Conditioning,Common Area Maintenance,Electricity
Senior Community No
Tax ID //
Ownership Cooperative
Security Features Main Entrance Lock
Acceptable Financing Negotiable
Listing Terms Negotiable
Financing Negotiable
Special Listing Condition Standard
Read Less
Want to know what your home might be worth? Contact us for a FREE valuation!

Our team is ready to help you sell your home for the highest possible price ASAP

Bought with Will Stein • Compass (Urban Compass Inc)





