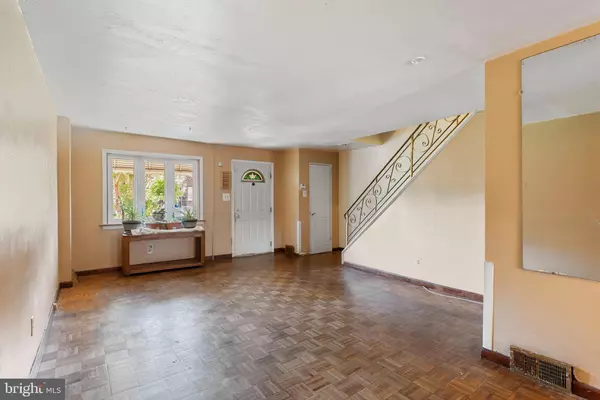$225,000
$225,000
For more information regarding the value of a property, please contact us for a free consultation.
1541 N JEFFERSON LN Philadelphia, PA 19122
3 Beds
2 Baths
1,152 SqFt
Key Details
Sold Price $225,000
Property Type Townhouse
Sub Type Interior Row/Townhouse
Listing Status Sold
Purchase Type For Sale
Square Footage 1,152 sqft
Price per Sqft $195
Subdivision Yorktown
MLS Listing ID PAPH2118574
Sold Date 11/23/22
Style Straight Thru
Bedrooms 3
Full Baths 2
HOA Y/N N
Abv Grd Liv Area 1,152
Originating Board BRIGHT
Year Built 1920
Annual Tax Amount $2,886
Tax Year 2022
Lot Size 1,512 Sqft
Acres 0.03
Lot Dimensions 18.00 x 84.00
Property Description
Yorktown Special! Situated between Temple University & Center City Philadelphia featuring a wonderful layout with Central Air and 2 full bathrooms. Broad Street train & Septa bus line run nearby. Welcome to your new home featuring Generous size living room & dining area, a convenient first floor full bathroom, full size kitchen with ample cabinet space. Second floor offers three comfortable bedrooms and a full hall bathroom. The full-size basement is contractor's finished with cemented floors and walls. Rear covered patio. If location is important to you, then look no further! This incredible opportunity is just two blocks to Temple campus and conveniently located minutes from Center City, Art Museum & Fairmount, easy access to I-95 and I-76, local Fresh Grocer Supermarket, movie theater and much more. Property is being sold in "as is" condition. Call to schedule your appointment today!
Please note that the City of Philadelphia has conducted a real estate tax reassessment, effective January 1, 2023. If you have any questions or concerns about the impact of this process on the future real estate taxes for this property, you should contact the City of Philadelphia by emailing revenue@phila.gov or calling the City. OPEN HOUSE SCHEDULED FOR SUNDAY, AUGUST 14, 2022 BETWEEN 12:30 P.M. TO 2:00 P.M.
Location
State PA
County Philadelphia
Area 19122 (19122)
Zoning RM2
Rooms
Basement Interior Access
Main Level Bedrooms 3
Interior
Hot Water Natural Gas
Heating Forced Air
Cooling Central A/C
Heat Source Natural Gas
Exterior
Exterior Feature Patio(s)
Water Access N
Accessibility Other Bath Mod, Level Entry - Main, Grab Bars Mod
Porch Patio(s)
Garage N
Building
Story 2
Foundation Brick/Mortar, Other
Sewer Public Sewer
Water Public
Architectural Style Straight Thru
Level or Stories 2
Additional Building Above Grade, Below Grade
New Construction N
Schools
School District The School District Of Philadelphia
Others
Senior Community No
Tax ID 202193670
Ownership Fee Simple
SqFt Source Assessor
Acceptable Financing Cash, Conventional
Listing Terms Cash, Conventional
Financing Cash,Conventional
Special Listing Condition Standard
Read Less
Want to know what your home might be worth? Contact us for a FREE valuation!

Our team is ready to help you sell your home for the highest possible price ASAP

Bought with Non Member • Metropolitan Regional Information Systems, Inc.





