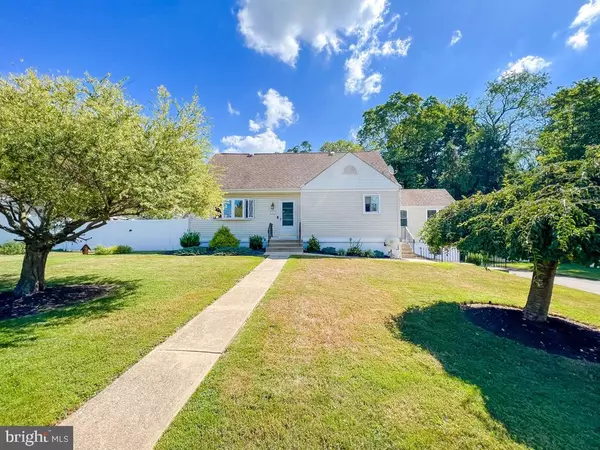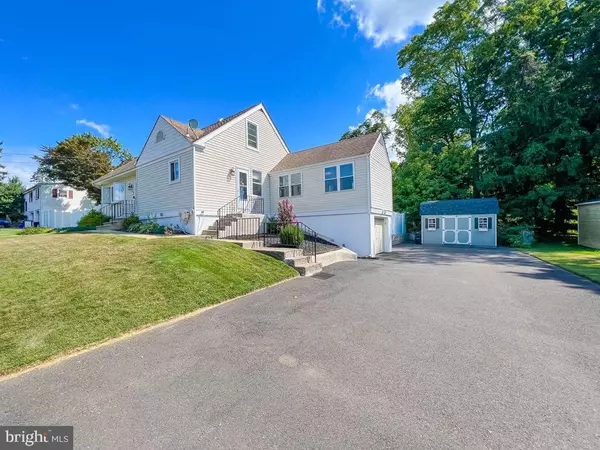$485,000
$454,900
6.6%For more information regarding the value of a property, please contact us for a free consultation.
127 S CLEARVIEW AVE Langhorne, PA 19047
3 Beds
2 Baths
2,100 SqFt
Key Details
Sold Price $485,000
Property Type Single Family Home
Sub Type Detached
Listing Status Sold
Purchase Type For Sale
Square Footage 2,100 sqft
Price per Sqft $230
Subdivision Non Available
MLS Listing ID PABU2034570
Sold Date 11/01/22
Style Cape Cod
Bedrooms 3
Full Baths 2
HOA Y/N N
Abv Grd Liv Area 2,100
Originating Board BRIGHT
Year Built 1953
Annual Tax Amount $4,327
Tax Year 2022
Lot Size 10,018 Sqft
Acres 0.23
Lot Dimensions x 100.00
Property Description
Just what you have been waiting for...impressive Cape Cod MOVE in CONDITION Langhorne. The first floor has a open and flowing floor plan. Updated kitchen with Quartz Countertops, Marble Herringbone Backsplash and Custom Stainless Steel Apron Sink, bright living room, spacious dining room and family room addition ,The first floor offers another bedroom as Newly Remodeled Full Bathroom! 2nd Floor features 2 large bedrooms and a open hallway for Flex Space work/reading nook/homework/video gaming etc. plus a Full updated bathroom. the Lower Level 2021 Finished Basement Area in Basement offers great living space, work out, play or office areas, with plenty of storage and access to the garage and driveway! Newer windows, siding and HVAC System new May 2022, 30 AMP(10 circuit) Transfer Switch, Home wired CAT 6 Ethernet on Each Floor, Maintenance Free Large Rear Deck w/Pergola, Great Rear Yard Fully Fenced for privacy, 10X 14 Shed w/Loft adding Outside Storage, repaved and extended driveway for EIGHT Cars! Hurry Home! Come take a look.
Location
State PA
County Bucks
Area Middletown Twp (10122)
Zoning R2
Rooms
Other Rooms Living Room, Dining Room, Primary Bedroom, Bedroom 2, Kitchen, Family Room, Bedroom 1, Attic
Basement Full
Main Level Bedrooms 1
Interior
Hot Water Electric
Heating Forced Air
Cooling Central A/C
Flooring Wood, Fully Carpeted, Vinyl
Equipment Oven - Self Cleaning, Dishwasher, Disposal
Fireplace N
Appliance Oven - Self Cleaning, Dishwasher, Disposal
Heat Source Electric
Laundry Basement
Exterior
Exterior Feature Porch(es)
Parking Features Garage - Side Entry, Additional Storage Area
Garage Spaces 9.0
Utilities Available Cable TV
Water Access N
Roof Type Pitched,Shingle
Accessibility None
Porch Porch(es)
Attached Garage 1
Total Parking Spaces 9
Garage Y
Building
Lot Description Front Yard, Rear Yard, SideYard(s)
Story 1.5
Foundation Concrete Perimeter
Sewer Public Sewer
Water Public
Architectural Style Cape Cod
Level or Stories 1.5
Additional Building Above Grade, Below Grade
New Construction N
Schools
High Schools Neshaminy
School District Neshaminy
Others
Senior Community No
Tax ID 22-013-142
Ownership Fee Simple
SqFt Source Estimated
Acceptable Financing Conventional, VA, FHA 203(b)
Listing Terms Conventional, VA, FHA 203(b)
Financing Conventional,VA,FHA 203(b)
Special Listing Condition Standard
Read Less
Want to know what your home might be worth? Contact us for a FREE valuation!

Our team is ready to help you sell your home for the highest possible price ASAP

Bought with Lynn M Boback • BHHS Fox & Roach -Yardley/Newtown





