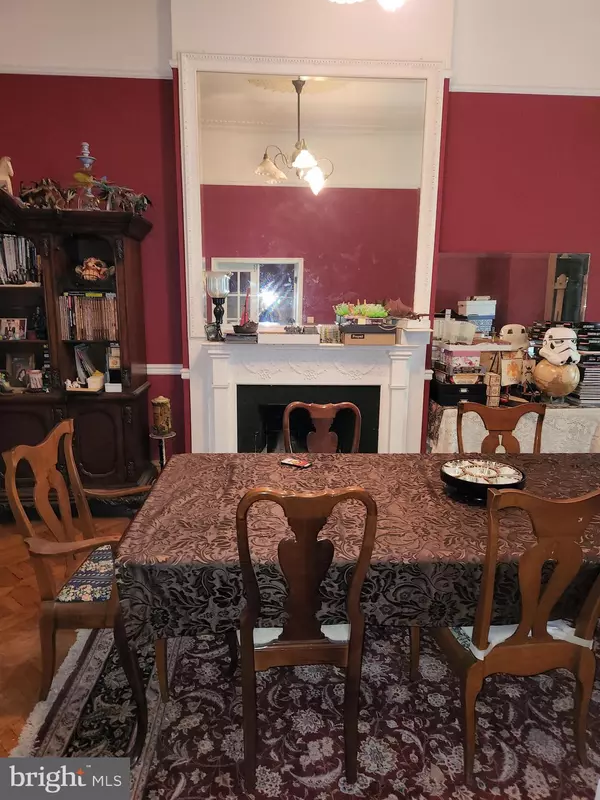$485,000
$535,000
9.3%For more information regarding the value of a property, please contact us for a free consultation.
1821 EUTAW PL Baltimore, MD 21217
7 Beds
3 Baths
5,329 SqFt
Key Details
Sold Price $485,000
Property Type Townhouse
Sub Type Interior Row/Townhouse
Listing Status Sold
Purchase Type For Sale
Square Footage 5,329 sqft
Price per Sqft $91
Subdivision Bolton Hill Historic District
MLS Listing ID MDBA2049580
Sold Date 09/13/22
Style Victorian
Bedrooms 7
Full Baths 3
HOA Y/N N
Abv Grd Liv Area 4,569
Originating Board BRIGHT
Year Built 1890
Annual Tax Amount $9,861
Tax Year 2022
Lot Size 4,356 Sqft
Acres 0.1
Property Description
On offer is an increasingly rare opportunity to purchase a grand home on historic Eutaw Place.
We offer you a chance to step back into the grand history of Baltimore architecture but with all the modern amenities. This is a coveted block of Eutaw Place on a park median street in stately Bolton Hill. The front of the property overlooks the mature trees of the park with cast iron fountains and meandering walkways. To the rear of the home is Sumpter Park. Your three-tiered deck overlooks your rear yard, parking pad for two cars and the park itself.
The home is within the Bolton Hill National Historic District, reflecting the historic and architectural heritage of the area, as well as providing an opportunity for CHAP tax credits, should you wish to update this home to reflect your tastes. Much of the area was developed in the late 1800s, with many of the neighborhood features and architectural styles reflecting that era.
Architectural details abound in this home. With over 4500 square feet of living space, the rooms have massive proportions providing incredible opportunity to refinish and improve the interiors to make this your urban oasis.
The home has had major mechanical updates recently. Heating and Air Conditioning is provided via 3 separated zoned HVAC systems on each level of the home.
Plumbing has been updated and modernized with CPVC/PVC pipes and supply lines.
The electrical system was updated to accommodate the central air systems.
The partially finished basement has tall ( 8 Foot) ceilings. It could be fully finished to add additional rooms and living space as there are windows throughout and direct access to the rear patio and parking areas through a rear door.
Location
State MD
County Baltimore City
Zoning OR-1
Direction Southwest
Rooms
Other Rooms Living Room, Dining Room
Basement Interior Access, Daylight, Partial, Full, Improved, Outside Entrance, Partially Finished, Rear Entrance, Shelving, Space For Rooms, Walkout Level
Main Level Bedrooms 1
Interior
Interior Features Built-Ins, Carpet, Ceiling Fan(s), Crown Moldings, Dining Area, Entry Level Bedroom, Floor Plan - Traditional, Formal/Separate Dining Room, Kitchen - Eat-In, Skylight(s), Window Treatments, Wood Floors
Hot Water Natural Gas, Electric, Multi-tank
Heating Forced Air, Heat Pump(s), Programmable Thermostat, Zoned
Cooling Central A/C, Heat Pump(s), Programmable Thermostat, Multi Units, Window Unit(s), Zoned
Flooring Carpet, Hardwood, Solid Hardwood, Wood
Fireplaces Number 2
Fireplace Y
Window Features Energy Efficient,Double Hung,Insulated,Replacement,Skylights
Heat Source Natural Gas
Exterior
Garage Spaces 2.0
Fence Rear, Wrought Iron
Utilities Available Cable TV, Under Ground
Waterfront N
Water Access N
View Park/Greenbelt
Roof Type Architectural Shingle,Built-Up
Accessibility None
Parking Type Off Street
Total Parking Spaces 2
Garage N
Building
Lot Description Backs - Parkland, Backs to Trees, Level, Rear Yard
Story 4
Foundation Slab
Sewer Public Sewer
Water Public
Architectural Style Victorian
Level or Stories 4
Additional Building Above Grade, Below Grade
Structure Type 9'+ Ceilings,Dry Wall,High,Plaster Walls
New Construction N
Schools
School District Baltimore City Public Schools
Others
Senior Community No
Tax ID 0314030332 011
Ownership Ground Rent
SqFt Source Estimated
Special Listing Condition Standard
Read Less
Want to know what your home might be worth? Contact us for a FREE valuation!

Our team is ready to help you sell your home for the highest possible price ASAP

Bought with Fionnuala M. Brigman • Coldwell Banker Realty






