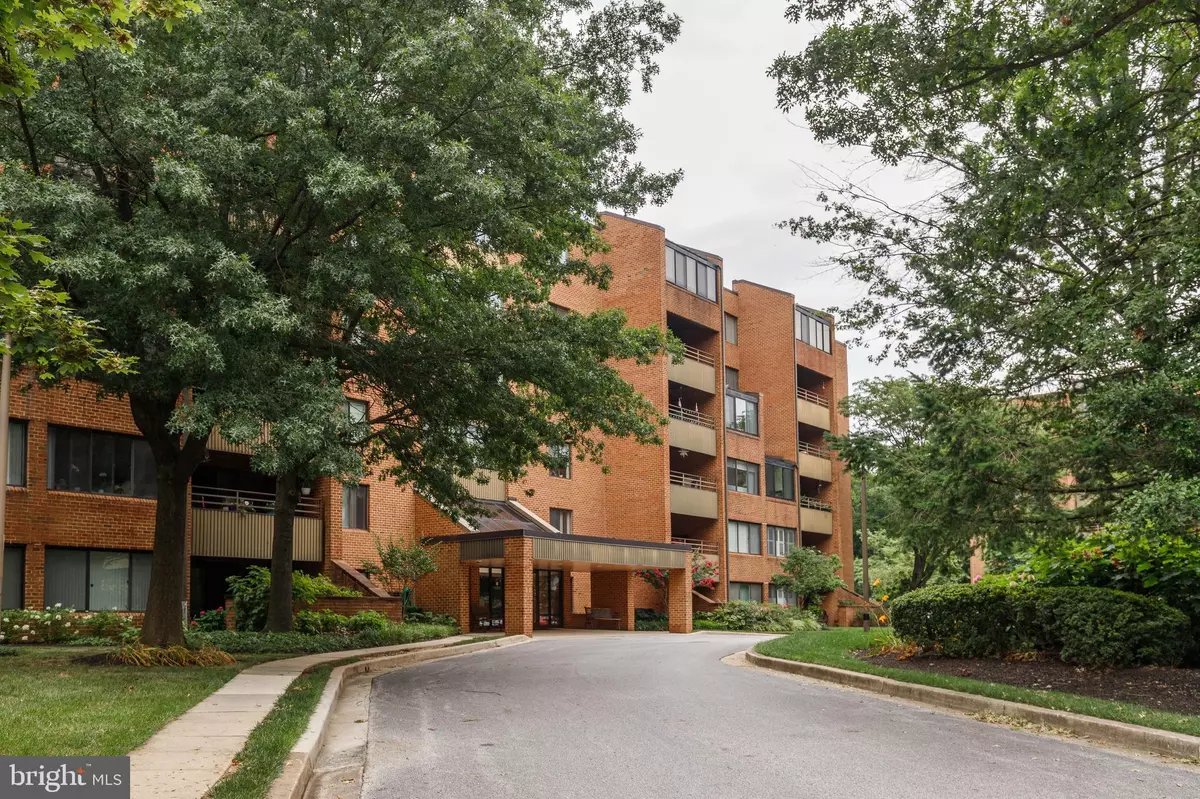$295,000
$285,000
3.5%For more information regarding the value of a property, please contact us for a free consultation.
1 SOUTHERLY CT #507 Towson, MD 21286
2 Beds
2 Baths
1,441 SqFt
Key Details
Sold Price $295,000
Property Type Condo
Sub Type Condo/Co-op
Listing Status Sold
Purchase Type For Sale
Square Footage 1,441 sqft
Price per Sqft $204
Subdivision Towsongate
MLS Listing ID MDBC2044550
Sold Date 09/19/22
Style Contemporary
Bedrooms 2
Full Baths 2
Condo Fees $495/mo
HOA Y/N N
Abv Grd Liv Area 1,441
Originating Board BRIGHT
Year Built 1986
Annual Tax Amount $4,083
Tax Year 2022
Property Description
GOT TREES... YES INDEED... see only towering trees from this 5th floor (14x9) covered balcony. Direct sight lines from the kitchen, dining room and living room; NO WALLS ... but anchored by a large L shaped granite island/breakfast bar, the focal point of the living area. High grade laminate flooring is another unifying feature. Chef's kitchen with upgrades and conveniences galore will make you twice the cook in half the time. Finally a condo kitchen with enough cabinets and workspace. Wonderfully sized primary bedroom with a 8x5 dressing area and vanity, perfect for lotions and potions or a computer for the more business minded. The 11x6 walk-in closet is an amenity to be coveted. Primary bath has a very nice tiled shower. Laundry room is a good size with a newer water heater, HVAC with a yearly service policy, electrosatic air cleaner and a humidifier. Plenty of parking. Invite as many guests as you want. Everything is top notch. Treat yourself to this lifestyle of leisurely living.
Location
State MD
County Baltimore
Zoning RESIDENTIAL
Rooms
Other Rooms Living Room, Dining Room, Primary Bedroom, Bedroom 2, Kitchen, Laundry, Primary Bathroom
Main Level Bedrooms 2
Interior
Interior Features Carpet, Floor Plan - Open, Kitchen - Gourmet, Pantry, Sprinkler System, Stall Shower, Tub Shower, Upgraded Countertops, Walk-in Closet(s), Window Treatments, Primary Bath(s)
Hot Water Electric
Heating Forced Air, Heat Pump(s), Humidifier
Cooling Heat Pump(s), Central A/C, Air Purification System
Equipment Built-In Microwave, Dishwasher, Disposal, Dryer, Extra Refrigerator/Freezer, Humidifier, Oven/Range - Electric, Refrigerator, Washer
Fireplace N
Window Features Double Pane,Screens
Appliance Built-In Microwave, Dishwasher, Disposal, Dryer, Extra Refrigerator/Freezer, Humidifier, Oven/Range - Electric, Refrigerator, Washer
Heat Source Electric
Laundry Washer In Unit, Dryer In Unit
Exterior
Exterior Feature Balcony
Amenities Available Cable, Elevator, Common Grounds
Waterfront N
Water Access N
View Trees/Woods
Roof Type Flat
Accessibility Elevator, No Stairs
Porch Balcony
Parking Type Parking Lot
Garage N
Building
Story 6
Unit Features Mid-Rise 5 - 8 Floors
Sewer Public Sewer
Water Public
Architectural Style Contemporary
Level or Stories 6
Additional Building Above Grade, Below Grade
New Construction N
Schools
Elementary Schools Hampton
Middle Schools Loch Raven Technical Academy
High Schools Loch Raven
School District Baltimore County Public Schools
Others
Pets Allowed Y
HOA Fee Include Common Area Maintenance,Ext Bldg Maint,Insurance,Lawn Maintenance,Management,Reserve Funds,Road Maintenance,Snow Removal,Trash,Water
Senior Community No
Tax ID 04091900014985
Ownership Condominium
Security Features Exterior Cameras,Main Entrance Lock,Smoke Detector,Sprinkler System - Indoor
Special Listing Condition Standard
Pets Description Cats OK, Dogs OK, Size/Weight Restriction, Number Limit
Read Less
Want to know what your home might be worth? Contact us for a FREE valuation!

Our team is ready to help you sell your home for the highest possible price ASAP

Bought with Robert J Chew • Berkshire Hathaway HomeServices PenFed Realty






