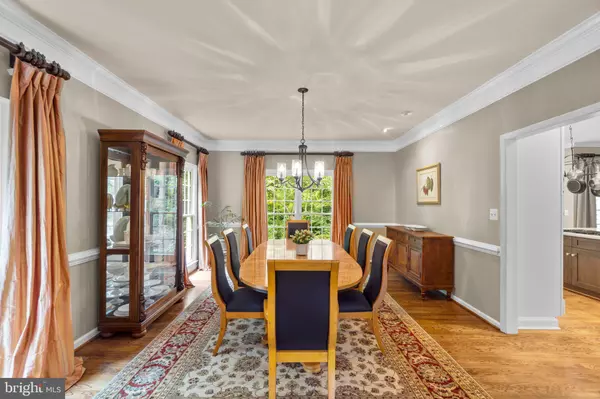$1,095,000
$1,100,000
0.5%For more information regarding the value of a property, please contact us for a free consultation.
3012 SOBUS DR West Friendship, MD 21794
5 Beds
4 Baths
4,752 SqFt
Key Details
Sold Price $1,095,000
Property Type Single Family Home
Sub Type Detached
Listing Status Sold
Purchase Type For Sale
Square Footage 4,752 sqft
Price per Sqft $230
Subdivision Sobus Farms
MLS Listing ID MDHW2017430
Sold Date 09/07/22
Style Colonial
Bedrooms 5
Full Baths 4
HOA Y/N N
Abv Grd Liv Area 4,752
Originating Board BRIGHT
Year Built 1998
Annual Tax Amount $12,868
Tax Year 2021
Lot Size 3.300 Acres
Acres 3.3
Property Description
NEW Price! This is IT! Stunning custom-built home situated on a picturesque 3.3-acre lot with all of the bells and whistles! Stone accents, flagstone front porch, and walkway! Side-loading 3-car heated garage! Enter this grand home into a beautiful two-story foyer! 9-foot ceilings! Hardwood floors on the entire main level! Formal living room and separate dining room with custom molding! French door lead you into a 1st floor bedroom or office with an attached full bathroom, perfect for an in-law or guest suite! Updated kitchen that's fit for a chef including Quartz counters, a huge center island, a pantry, marble backsplash, custom cabinetry with soft-close cabinets, stainless steel appliances including two ovens, and a natural gas cooktop along with a beautiful bar area with two beverage coolers and a spacious breakfast room too! Breathtaking two-story great room with a double-sided fireplace with floor-to-ceiling brick hearth and a morning room that leads to the deck! Don't miss the rear staircase to the second floor! Upstairs you'll find four additional bedrooms and three full baths (one of which is a jack & jill) including a primary suite that's a true retreat with a gas fireplace, a tray ceiling, and an ensuite bathroom with a soaking tub, separate shower, and hickory cabinetry along with so much closet space with custom built-ins! Upper-level laundry too! The basement is huge and a blank canvas just waiting for your personal touches and has a full bath rough-in and a walkout to the patio and rear yard! Extensive hardscaping and landscaping are the icing on the cake! HWH '17! Upper level HVAC '20! No HOA!
Location
State MD
County Howard
Zoning RRDEO
Rooms
Other Rooms Living Room, Dining Room, Primary Bedroom, Bedroom 2, Bedroom 3, Bedroom 4, Bedroom 5, Kitchen, Basement, Breakfast Room, Sun/Florida Room, Great Room, Laundry, Primary Bathroom, Full Bath
Basement Connecting Stairway, Full, Interior Access, Outside Entrance, Unfinished, Walkout Level
Main Level Bedrooms 1
Interior
Interior Features Additional Stairway, Bar, Breakfast Area, Built-Ins, Carpet, Ceiling Fan(s), Crown Moldings, Dining Area, Entry Level Bedroom, Family Room Off Kitchen, Floor Plan - Open, Formal/Separate Dining Room, Kitchen - Gourmet, Kitchen - Island, Pantry, Primary Bath(s), Recessed Lighting, Soaking Tub, Upgraded Countertops, Walk-in Closet(s), Wood Floors
Hot Water Natural Gas
Heating Forced Air, Zoned
Cooling Central A/C
Flooring Hardwood, Ceramic Tile, Carpet
Fireplaces Number 3
Fireplaces Type Gas/Propane
Equipment Built-In Microwave, Cooktop, Dishwasher, Disposal, Dryer, Exhaust Fan, Oven - Wall, Refrigerator, Stainless Steel Appliances, Washer
Fireplace Y
Appliance Built-In Microwave, Cooktop, Dishwasher, Disposal, Dryer, Exhaust Fan, Oven - Wall, Refrigerator, Stainless Steel Appliances, Washer
Heat Source Natural Gas
Laundry Upper Floor
Exterior
Exterior Feature Deck(s), Patio(s), Porch(es)
Parking Features Garage - Side Entry
Garage Spaces 7.0
Water Access N
Accessibility None
Porch Deck(s), Patio(s), Porch(es)
Attached Garage 3
Total Parking Spaces 7
Garage Y
Building
Story 3
Foundation Block
Sewer Septic Exists
Water Well
Architectural Style Colonial
Level or Stories 3
Additional Building Above Grade, Below Grade
Structure Type 2 Story Ceilings,9'+ Ceilings,Tray Ceilings
New Construction N
Schools
Elementary Schools West Friendship
Middle Schools Mount View
High Schools Marriotts Ridge
School District Howard County Public School System
Others
Senior Community No
Tax ID 1403319709
Ownership Fee Simple
SqFt Source Estimated
Special Listing Condition Standard
Read Less
Want to know what your home might be worth? Contact us for a FREE valuation!

Our team is ready to help you sell your home for the highest possible price ASAP

Bought with Karen L Callahan • Long & Foster Real Estate, Inc.





