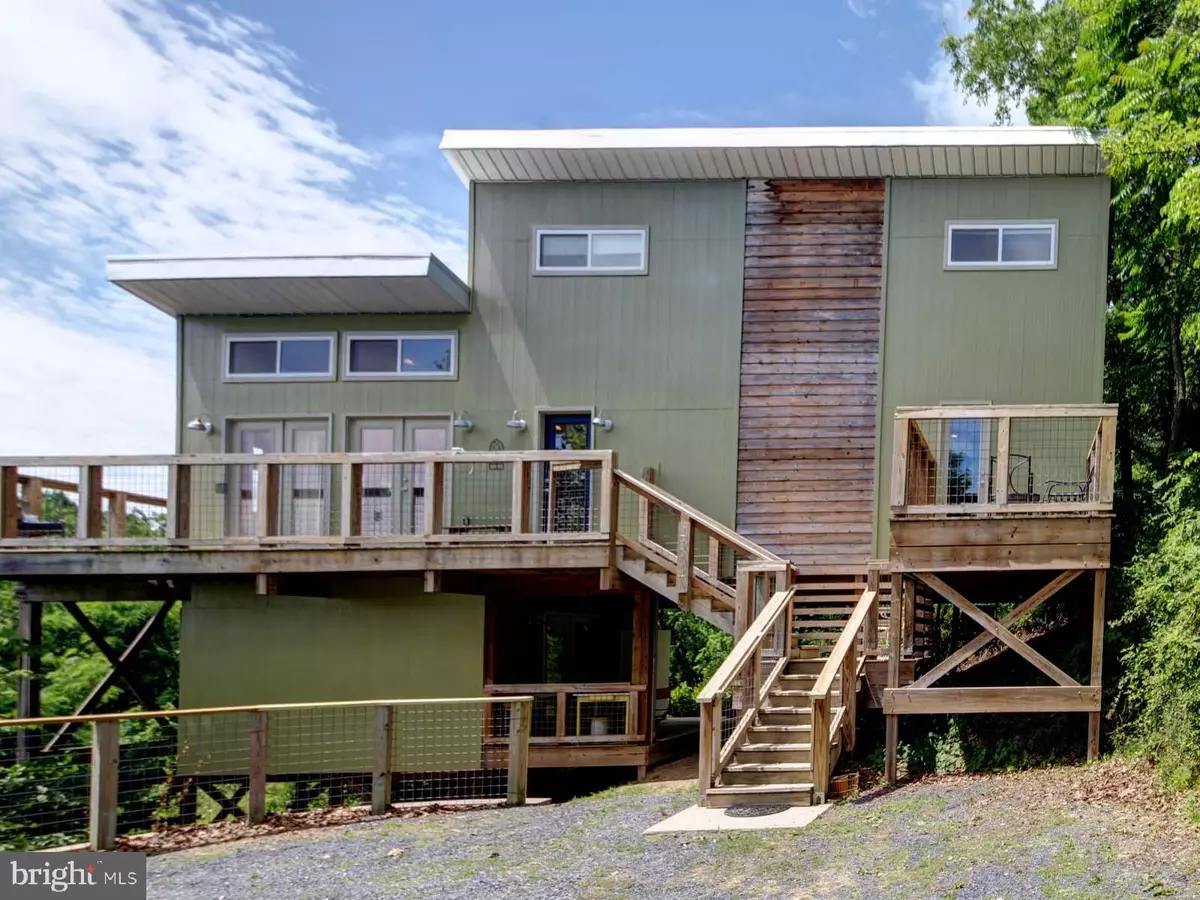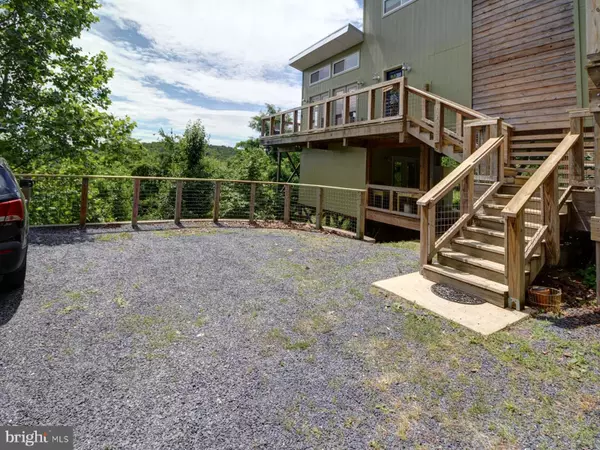$305,000
$295,000
3.4%For more information regarding the value of a property, please contact us for a free consultation.
2514 SUPINLICK RIDGE RD Mount Jackson, VA 22842
3 Beds
1 Bath
1,053 SqFt
Key Details
Sold Price $305,000
Property Type Single Family Home
Sub Type Detached
Listing Status Sold
Purchase Type For Sale
Square Footage 1,053 sqft
Price per Sqft $289
Subdivision Cloud Land
MLS Listing ID VASH2003504
Sold Date 07/26/22
Style Contemporary
Bedrooms 3
Full Baths 1
HOA Y/N N
Abv Grd Liv Area 1,053
Originating Board BRIGHT
Year Built 2014
Annual Tax Amount $1,151
Tax Year 2021
Lot Size 3.187 Acres
Acres 3.19
Property Description
MOUNTAIN RIDGE RETREAT.. Unprecedented Mountain & Valley Views from this Contemporary designed home on 3+ acres...Light filled Great Room with Gas Fireplace to cozy up on those chilly winter evenings. Large deck to sit and enjoy your morning coffee watching the beautiful sunrise and the wildlife out and about in this tranquil setting . Never ending Mountain Views... Great Room, Dining Area, Kitchen, Primary Bedroom and Bath and Laundry are located on the main level. Two 2nd floor bedrooms. Property is conveniently located a short drive to Bryce Resort, truly a four season resort offering so many activities including 18 hole professionally designed golf course, mountain biking with numerous trails, 46 acre spring fed lake for swimming, fishing and boating (no gasoline powered boats), snow skiing, tubing and ice skating in winter, swimming pools, tennis courts, restaurant and cocktail lounge, nearby summer concerts, numerous hiking trails or just relaxing.
Location
State VA
County Shenandoah
Zoning C-1
Rooms
Other Rooms Kitchen, Bedroom 1, Great Room, Bathroom 1
Main Level Bedrooms 1
Interior
Interior Features Combination Kitchen/Dining, Entry Level Bedroom, Floor Plan - Open, Walk-in Closet(s), Wood Floors
Hot Water Instant Hot Water
Heating Baseboard - Electric
Cooling Ductless/Mini-Split, Ceiling Fan(s)
Flooring Carpet, Ceramic Tile, Heated, Wood, Bamboo
Fireplaces Number 1
Fireplaces Type Gas/Propane
Equipment Oven/Range - Electric, Cooktop, Dishwasher, Disposal, Microwave, Refrigerator, Washer, Dryer
Fireplace Y
Appliance Oven/Range - Electric, Cooktop, Dishwasher, Disposal, Microwave, Refrigerator, Washer, Dryer
Heat Source Electric
Laundry Main Floor
Exterior
Utilities Available Cable TV Available, Electric Available, Phone Available, Propane
Waterfront N
Water Access N
Roof Type Metal
Accessibility None
Parking Type Driveway, Other
Garage N
Building
Story 1.5
Foundation Pillar/Post/Pier
Sewer On Site Septic
Water Well
Architectural Style Contemporary
Level or Stories 1.5
Additional Building Above Grade, Below Grade
New Construction N
Schools
Elementary Schools Ashby-Lee
Middle Schools North Fork
High Schools Stonewall Jackson
School District Shenandoah County Public Schools
Others
Senior Community No
Tax ID 076 10 004
Ownership Fee Simple
SqFt Source Assessor
Special Listing Condition Standard
Read Less
Want to know what your home might be worth? Contact us for a FREE valuation!

Our team is ready to help you sell your home for the highest possible price ASAP

Bought with Crystal M. Fleming • Skyline Team Real Estate






