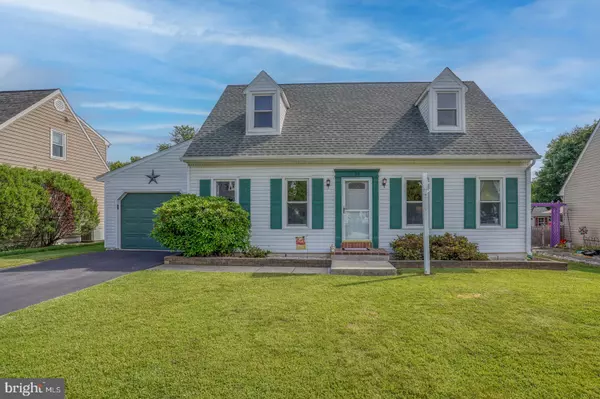$346,500
$315,000
10.0%For more information regarding the value of a property, please contact us for a free consultation.
33 SENTRY LN Newark, DE 19711
3 Beds
2 Baths
2,118 SqFt
Key Details
Sold Price $346,500
Property Type Single Family Home
Sub Type Detached
Listing Status Sold
Purchase Type For Sale
Square Footage 2,118 sqft
Price per Sqft $163
Subdivision Lexington Square
MLS Listing ID DENC2025048
Sold Date 07/13/22
Style Cape Cod
Bedrooms 3
Full Baths 2
HOA Y/N Y
Abv Grd Liv Area 1,650
Originating Board BRIGHT
Year Built 1989
Annual Tax Amount $2,694
Tax Year 2021
Lot Size 6,970 Sqft
Acres 0.16
Property Description
**OFFERS DUE by 12 noon on Monday June 13th** Welcome Home! Move right in to this well-maintained Cape Cod located in the cul-de-sac community of Lexington Square. Pride of ownership shines through this updated beauty in a prime location just minutes from Christiana Mall, University of Delaware and I-95. The home features formal living and dining rooms along with a gorgeous recently updated eat-in kitchen. The new kitchen has stainless steel appliances, new backsplash, all new resurfaced cabinets and granite countertops. One of the three spacious bedrooms is on the main level next to an updated full bath. Step outside the back door and enjoy the sizable, fenced-in yard that backs up to open, serene county parkland! Upstairs has two more large bedrooms and a second full bath. The partially finished basement downstairs features additional living space...great as a family room or game room. The unfinished side has laundry area, plenty of storage space as well as walk out stairs to the back yard. This beautiful home has recently been updated with new carpet and fresh paint. All appliances and shed are included. This turn-key gem also includes a home warranty for the new owners! Great curb appeal in a quiet neighborhood right next to Lexington Square Park. Don't let this one get away!
Location
State DE
County New Castle
Area Newark/Glasgow (30905)
Zoning NC6.5
Rooms
Other Rooms Living Room, Dining Room, Bedroom 2, Bedroom 3, Kitchen, Family Room, Bedroom 1
Basement Full, Partially Finished, Poured Concrete, Walkout Stairs
Main Level Bedrooms 1
Interior
Interior Features Ceiling Fan(s), Entry Level Bedroom, Kitchen - Eat-In, Pantry, Upgraded Countertops
Hot Water Electric
Heating Heat Pump - Electric BackUp
Cooling Central A/C
Flooring Laminate Plank, Partially Carpeted, Vinyl
Equipment Built-In Microwave, Built-In Range, Dishwasher, Disposal, Dryer, Freezer, Refrigerator, Stainless Steel Appliances, Washer, Water Heater
Appliance Built-In Microwave, Built-In Range, Dishwasher, Disposal, Dryer, Freezer, Refrigerator, Stainless Steel Appliances, Washer, Water Heater
Heat Source Electric
Laundry Basement
Exterior
Exterior Feature Patio(s)
Parking Features Garage - Front Entry
Garage Spaces 3.0
Fence Chain Link
Water Access N
Roof Type Shingle
Accessibility None
Porch Patio(s)
Attached Garage 1
Total Parking Spaces 3
Garage Y
Building
Lot Description Backs - Open Common Area, Cul-de-sac
Story 2
Foundation Slab
Sewer Public Sewer
Water Public
Architectural Style Cape Cod
Level or Stories 2
Additional Building Above Grade, Below Grade
New Construction N
Schools
School District Christina
Others
Senior Community No
Tax ID 09-017.10-281
Ownership Fee Simple
SqFt Source Estimated
Horse Property N
Special Listing Condition Standard
Read Less
Want to know what your home might be worth? Contact us for a FREE valuation!

Our team is ready to help you sell your home for the highest possible price ASAP

Bought with Dawn A Wilson • BHHS Fox & Roach - Hockessin





