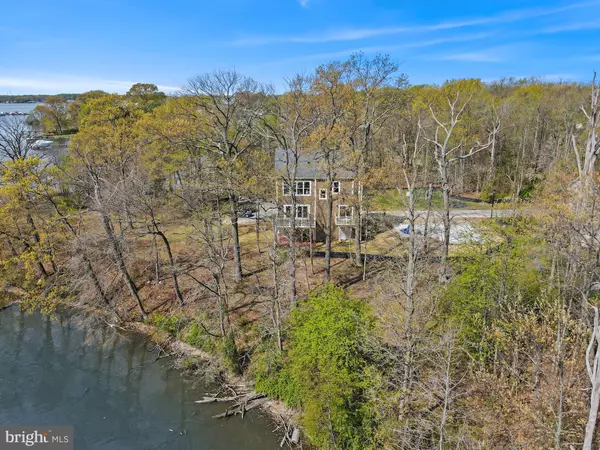$750,000
$799,900
6.2%For more information regarding the value of a property, please contact us for a free consultation.
829 CEDAR AVE Essex, MD 21221
4 Beds
4 Baths
2,635 SqFt
Key Details
Sold Price $750,000
Property Type Single Family Home
Sub Type Detached
Listing Status Sold
Purchase Type For Sale
Square Footage 2,635 sqft
Price per Sqft $284
Subdivision Goodwood Farms
MLS Listing ID MDBC2034336
Sold Date 07/08/22
Style Traditional
Bedrooms 4
Full Baths 3
Half Baths 1
HOA Y/N N
Abv Grd Liv Area 2,635
Originating Board BRIGHT
Year Built 2022
Annual Tax Amount $1,722
Tax Year 2022
Lot Size 0.428 Acres
Acres 0.43
Lot Dimensions 2.00 x
Property Description
Embrace your best life as you watch the sun rise over the water, your slice of serenity at Cedar Avenue! This newly constructed waterfront home provides picturesque views through two stories of wall to wall windows, capturing the best that this ideal lot location has to offer. Pull into the split two car garage and mudroom area, then ascend up the stairs to the versatile open floor concept which allows the owner to expand upon their own creativity to curate the perfect environment. The kitchen is a true Chef's Delight, featuring GE Caf appliances with Calacatta Ultra quartz countertops, a sizable island and butler's pantry that sets the stage for the next delicious dinner gathering. Primary bedroom has its own private owner's balcony overlooking the water. LVP flooring covers all the floors in the home, including all four bedrooms, while three and half baths are enhanced with wall to floor Toledo tile. Private access to a dock affords an opportunity to welcome visitors by boat. After a day on the water, come home to a generous yard to lounge, entertain, or play...or enjoy the 2nd story deck as the sun slips away.
Location
State MD
County Baltimore
Zoning RR
Rooms
Other Rooms Mud Room
Main Level Bedrooms 1
Interior
Interior Features Recessed Lighting, Crown Moldings, Butlers Pantry, Floor Plan - Open, Kitchen - Island, Primary Bath(s), Upgraded Countertops
Hot Water Electric
Heating Forced Air
Cooling Central A/C
Flooring Luxury Vinyl Plank
Equipment Refrigerator, Microwave, Dishwasher, Oven - Single, Oven/Range - Gas, Range Hood, Stainless Steel Appliances
Fireplace N
Appliance Refrigerator, Microwave, Dishwasher, Oven - Single, Oven/Range - Gas, Range Hood, Stainless Steel Appliances
Heat Source Electric
Exterior
Garage Garage Door Opener
Garage Spaces 4.0
Waterfront Y
Water Access Y
Accessibility 2+ Access Exits, Doors - Swing In
Attached Garage 2
Total Parking Spaces 4
Garage Y
Building
Story 3
Foundation Slab
Sewer Public Sewer
Water Public
Architectural Style Traditional
Level or Stories 3
Additional Building Above Grade, Below Grade
New Construction Y
Schools
Elementary Schools Middleborough
Middle Schools Deep Creek
High Schools Chesapeake
School District Baltimore County Public Schools
Others
Senior Community No
Tax ID 04151522000331
Ownership Fee Simple
SqFt Source Assessor
Acceptable Financing Cash, Conventional, FHA, VA
Listing Terms Cash, Conventional, FHA, VA
Financing Cash,Conventional,FHA,VA
Special Listing Condition Standard
Read Less
Want to know what your home might be worth? Contact us for a FREE valuation!

Our team is ready to help you sell your home for the highest possible price ASAP

Bought with Paul D Hudson • Cummings & Co. Realtors






